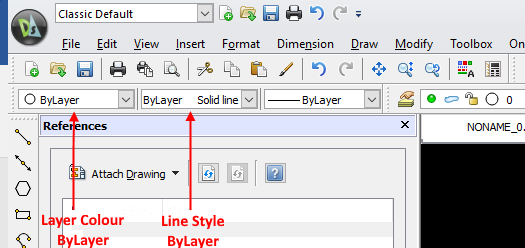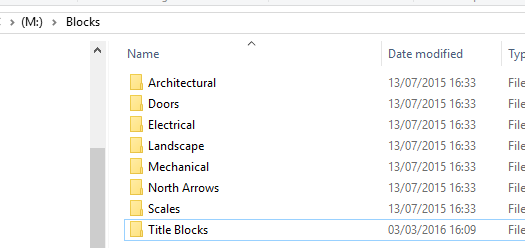The Importance of CAD Standards: Blocks
In the last blog, I spoke about the importance of CAD Standards and went into detail on Layers, what they were and how to use them.
In today’s blog, I’m going to talk about another important CAD Standard: Blocks and how you can use them effectively in DraftSight.
So, just what is a block?
Most of us will be familiar with the concept and use of Clipart. When putting together a flyer for a quiz night, or a PowerPoint presentation for the board, no one wants to draw all the graphics for a presentation. Thankfully you don’t have to as there are pre-made libraries with almost any type of graphic you can imagine.
CAD Blocks are similar. They are pre-made CAD files of objects such as furniture, windows, toilets, lighting fixtures and so on. There’s no end to what a block can be!
There are many websites where you can download Block Libraries to suit your own needs. Alternatively, you can create your own blocks to use.
Creating your own Blocks
Imagine for a moment that you design kitchens. You may have standard units that you use in all your projects. Having to redraw these units all the time would be annoying, to say the least. You also run the risk of a co-worker drawing a standard unit slightly different to how it should be. So, what can you do?
Blocks are, despite their name, just a DWG file. There is nothing particularly special about them. In fact, any DWG file can be inserted as a block into a drawing
To create a new block, just open up DraftSight and create a new drawing. This is just a personal preference, but I always draw all my blocks on Layer 0. I also make sure that the entities are set so that Line Style is ByLayer and the Layer Colour is also ByLayer.

That means that the block, when inserted into a drawing, will pick up the Colour and Line Style properties of the layer it is inserted on.
Naming your Blocks
There are a couple of schools of thought when it comes to naming blocks. Some like to name the block to reflect exactly what it is. So if you make a block of a 600x600mm Light Fitting, then they tend to name it: 600x600LightFitting.dwg. There is nothing wrong with that at all, but names can get long and may be confusing.
I always subscribed to the numbering policy. My Electrical blocks are labelled as E001.dwg, E002.dwg and so on. Mechanical use the prefix M, so they are M001.dwg and upwards.
I also set my blocks up so that E001 to E060 would be lighting related. E080 to E0140 would be power related and so on. I purposely leave a gap so that if I need to add in blocks to that section, I can.
I also have a drawing (block sheet) that contains each block, its drawing number and a description of what the block is. If you already have hundreds of blocks, this can be hard work to put together, but if you are starting from fresh, I would suggest creating one.
You can give any new start a print of that drawing so they can familiarise themselves with your Block Library.
Where do I save my Blocks to?
I save all my blocks to a folder on the network called Blocks. Within that folder there are sub directories for Electrical, Mechanical and Architectural blocks. All my DraftSight users have access to those blocks, so we are all using the same standards in our drawings.
If a block is updated for any reason, or a new block is created, the previously mentioned block sheet is updated to reflect the changes.

You can see from the screenshot above that I also have other folders for different types of blocks, again that’s just a personal preference.
So that, in a nutshell, tells you a bit about blocks and why you would use them. In further blogs, I’ll talk about Line Styles, Text Styles and a few other standards that are worth setting out when using DraftSight.
Remember, using standards means that all your drawings will have the same look and feel. You’ll be able to open any drawing you create and know what layer each item is on, what block you need and where to find them.
No standards are perfect and they need to be flexible to allow change over time, but if you start right, then it will help you run a smother drawing office in the long term.
Discover more about DraftSight and how you can boost your productivity with DraftSight Professional, a powerful 2D design solution for professionals that includes productivity tools and an API.



