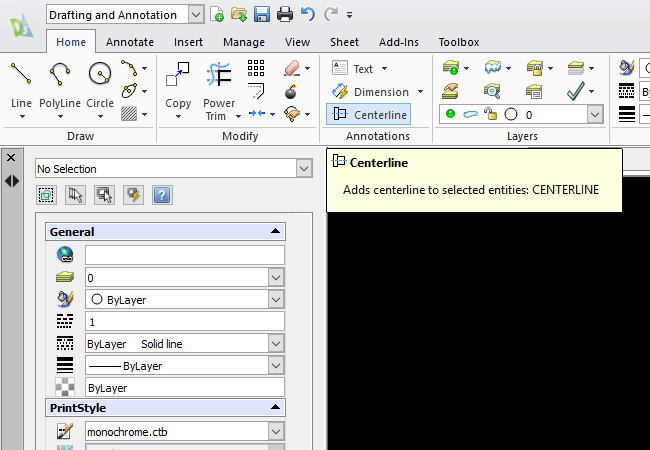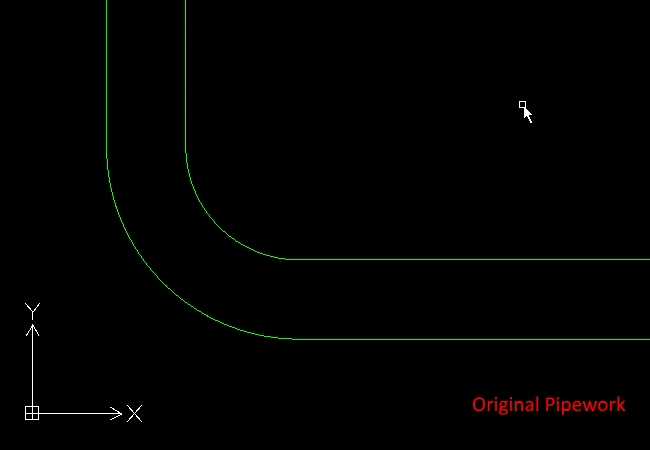DraftSight Professional 2017 and Centerlines
If you’ve ever done any P&ID, HVAC or Water Services CAD work, you’ll know the importance of Centerlines. You’ll also know just how annoying they can be to create. It can take an age to correctly position Centerlines and make sure that the correct linestyle is used, after all, no one wants an untidy drawing!
Thankfully, DraftSight Professional 2017 has made the creation of Centerlines a lot easier. Easier generally means faster and as all project managers know, time equals money!
So, how do I use this new tool? Well if you look at the Home tab on the ribbon menu, you will see the new Centerline icon. Click on it to start the command.

Next, you’ll be asked to select the first entity, then you’ll be asked to select the second entity. Once both entities have been selected, you’ll see the Centerline appear exactly where it should be. Continue with the command until all your Centerlines and inserted. Just a note to remember, the Centerline will appear on your current layer. It may be a good idea to create a separate layer for Centerlines, but that depends on your own CAD Standards. As it happens, I’ve previously blogged about the importance of CAD standards and layers. You can check out that blog here.

And that’s it really. Inserting a Centerline in your drawing has now been made an incredibly simple task. But best of all, your Centerline insertion is accurate and quick, all the time!
If you’d like to see a video on using the Centerline function, or would like more information on the feature, just click on this link: Insert Centerlines
Discover more about DraftSight and how you can boost your productivity with DraftSight Professional, a powerful 2D design solution for professionals that includes productivity tools and an API.



