How I Saved €250 Using DraftSight!
In previous blogs, I wrote about converting a JPG file I had of my house layout, into a DraftSight file that I could edit. Over the Christmas and New Year period, that drawing came in very handy as I had some building work done! I enlarged the Kitchen area and, going against all the best advice in the world, got rid of one of my bedrooms! I know, I know, it will affect the resale value, but I’ll worry about that if I ever have to sell!
So, this is the original layout. Those of you who attended the DraftSight classes at SOLIDWORKS World 2018, might recognise it!
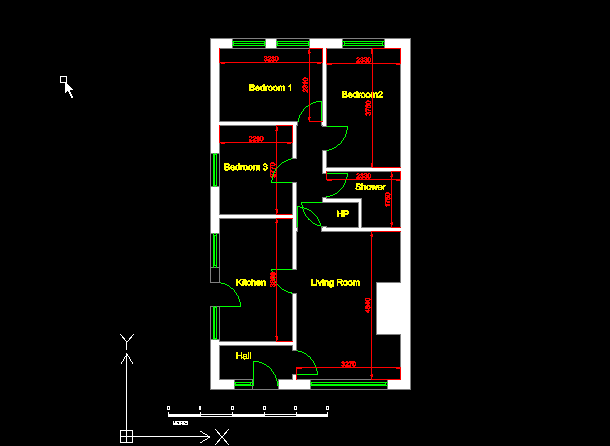
This is what it looks like now.
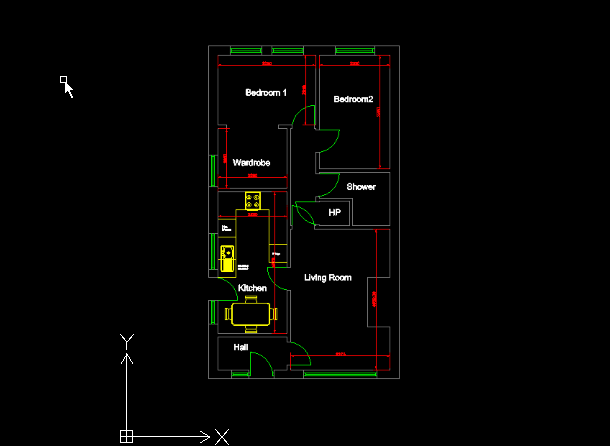
If I zoom in on the Kitchen Area, you can see what changes have been made.
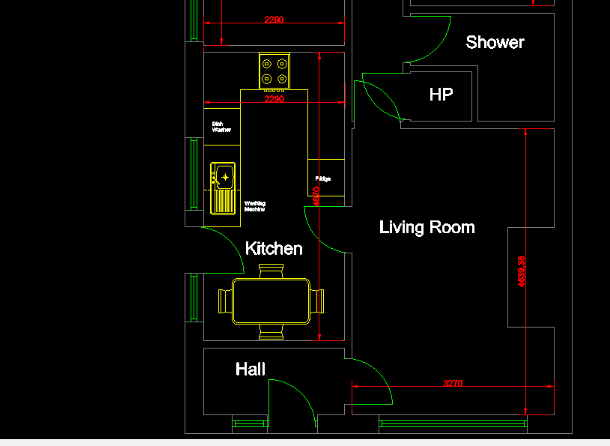
As you can see, the kitchen area has been enlarged. I expanded 1000mm into Bedroom 3, this allowed me to move all the storage and utilities to one end of the room and create a small dining area at the other. Using DraftSight, I was able to move walls, furniture and fixtures around until I found a layout that worked for me. It was much easier and far more accurate than simply sketching everything up by hand.
After the builder left, it was time to get a tiler in. I had a specific tile in mind and they weren’t cheap. As the budget was tight, getting the exact quantity right for order was very important.
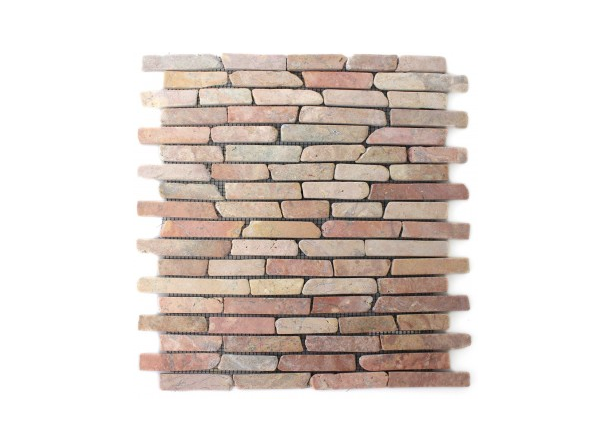
My tiler came in to give me a price for tiling and to tell me just how many tiles I would need. He reckoned that I’d need 7.5m² of tiles for the job. Now… I’m not a tiler, but I thought that was a tad excessive, so given that I already had the plans of the kitchen drawn up, I could quickly sketch up elevations for the three walls and work out just how many tiles I would need.
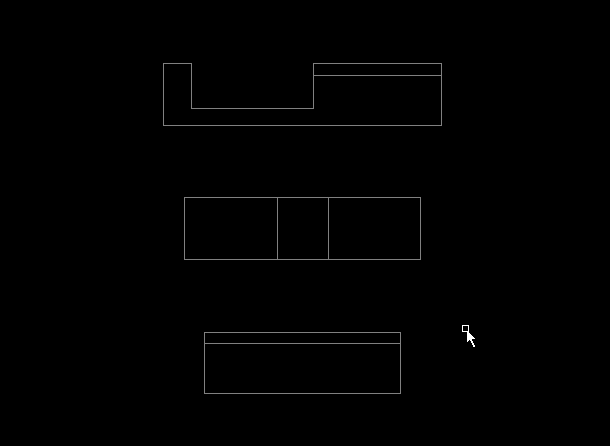
I made a block, 300mm x 300mm to represent a single tile and overlaid it on my elevations.
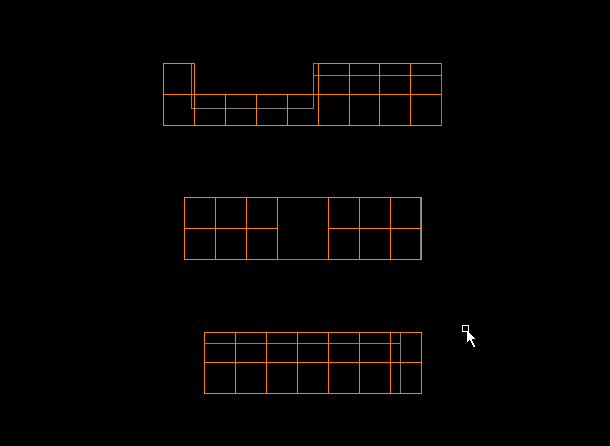
To do the job, I would need 40 tiles. I added an extra 10% on to cover breakages, just to play it safe! After checking and double checking, I placed an order online with a German tile company to ship the tiles to me. Because I went to the trouble of drawing up the elevations and checking out how many tiles I need exactly, I saved €250.00, and as we say here in Ireland, it’s better to have that in my pocket than theirs! I could have probably saved a few more Euro actually as in the end, I didn’t actually need the spare tiles as my tiler did a great job with no breakages.
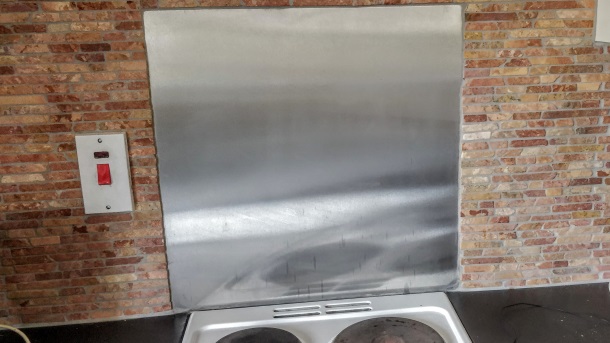
So, that’s it.. That’s how I saved €250.00 using DraftSight!
Learn more about DraftSight 2018 here.
Purchase DraftSight Professional 2018 for as low as $149 here.



