DraftSight – 3D Features Part 3
OK, so in the last two blogs we’ve introduced you to the 3D Modeling menu and its features in both DraftSight Premium and Enterprise Plus.
Today we’re going to go Create a simple shape, View it in 3D, Shade it and then Rotate our view around it. It sounds complicated, but it’s not, I promise!
So first things first, select the 3D Modeling option from the drop down menu.
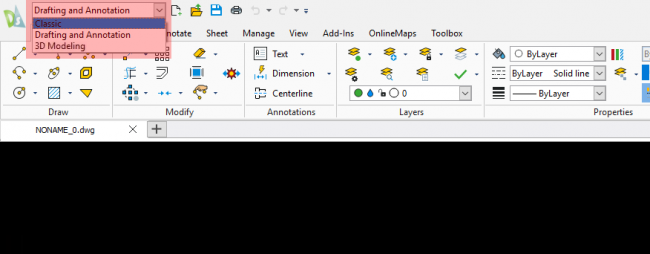
So, from the Modeling tab, select Box.
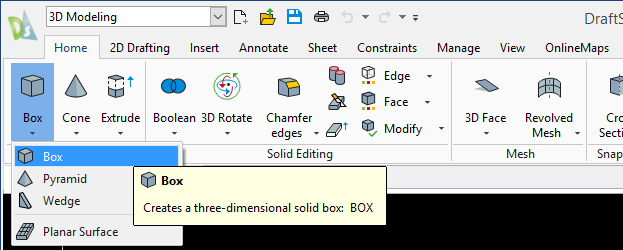
You’ll be asked to specify the corners of the box. You can just pick points on the screen or you can enter coordinates in. In our example, I enter 0,0,0 as the first corner 20,20,20 as the other corner. As you can see below, I now have a Square 20mm by 20mm on my screen.
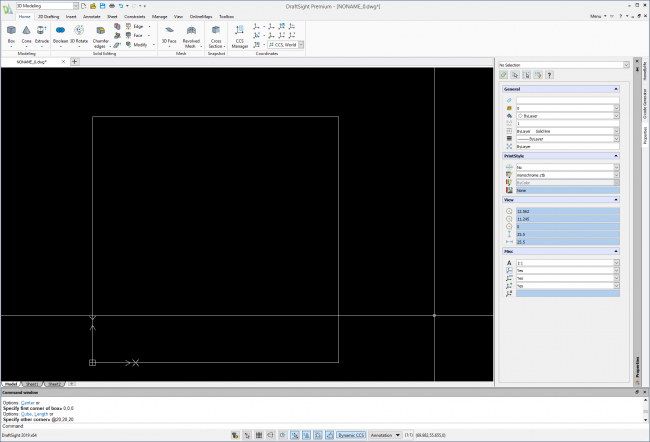
It doesn’t look 3D at the moment, but if I click on the View menu and then on the Views tab and select SW Isometric, the screen changes and I have a wire framed cube displayed in isometric.
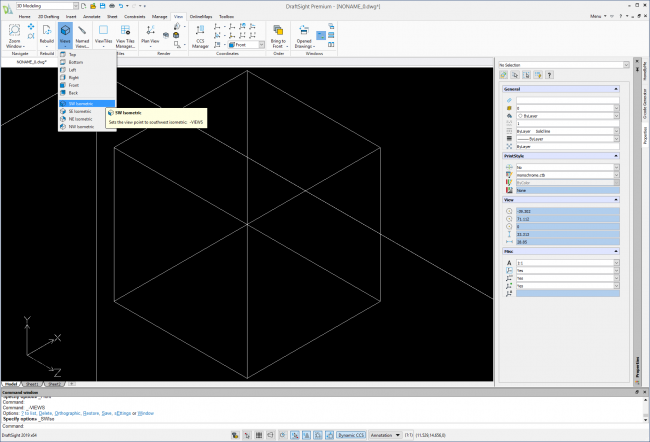
If I then click on the View tab again, I have multiple shading options to select from.
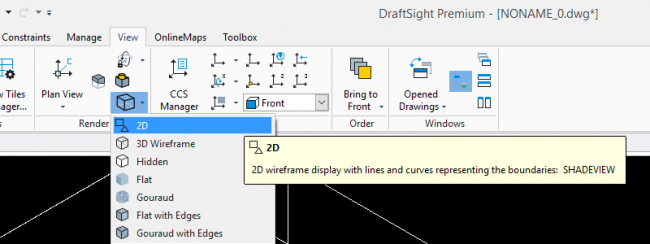
- 2D: Uses lines and curves to represent the boundaries.
- 3D Wireframe: Uses lines and curves that represent the boundaries.
- Hidden: Uses wireframe representation with hidden lines removed.
- Flat: Displays as flat-shaded, appearing flatter than Gouraud-shaded entities.
- Flat with Edges: Displays as flat-shaded with the edges of entities showing through.
- Gouraud: Displays as Gouraud-shaded, appearing smoother than flat-shaded entities and more realistic.
- Gouraud with Edges: Displays as Gouraud-shaded with the edges of entities showing through.
In the example below, I selected Gourad. I also changed the layer the cube was on, to a layer assigned the color red, just to make it stand out a bit more.
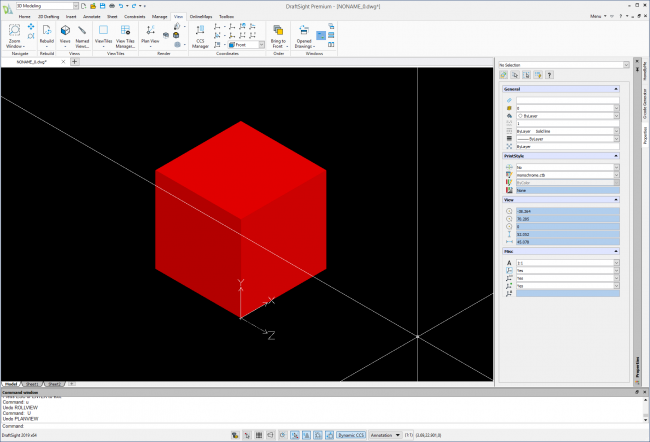
Then, go back to the View menu and in the Render tab select Constrained Orbit.
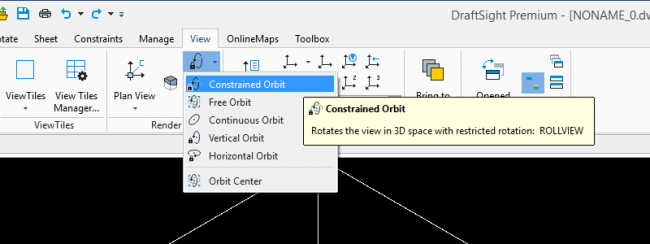
As you can see below, if I click and drag, I can rotate my view around the cube in any direction.
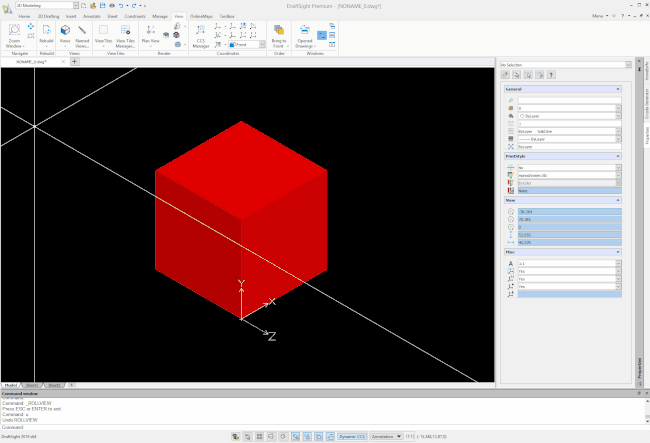
Obviously, users can create their own, more complex, 3D entities and in future blogs, we will cover that, but today’s blog, was to show you how easy it is to create a simple 3D entity, view it as a 3D wire frame object, shade it and finally rotate the view around the object. You’re probably thinking that was very simple, and you are right, it was. That’s the whole idea, we want to keep things simple and easy for DraftSight users.
IMPORTANT:
Learn more about DraftSight here.



