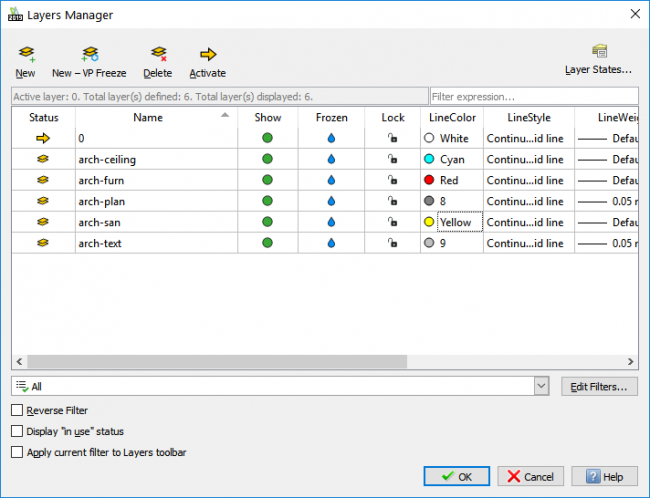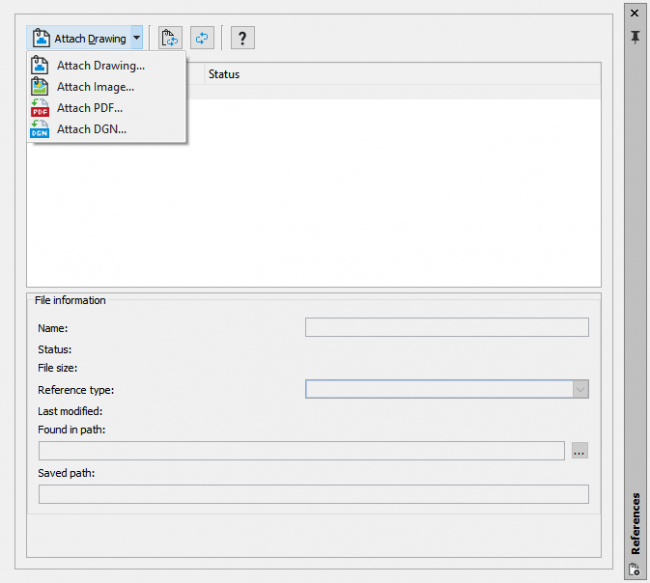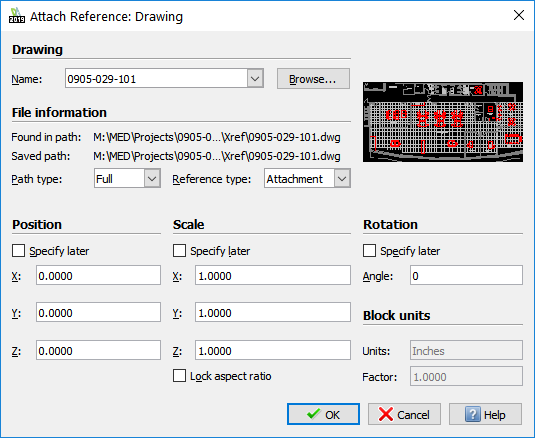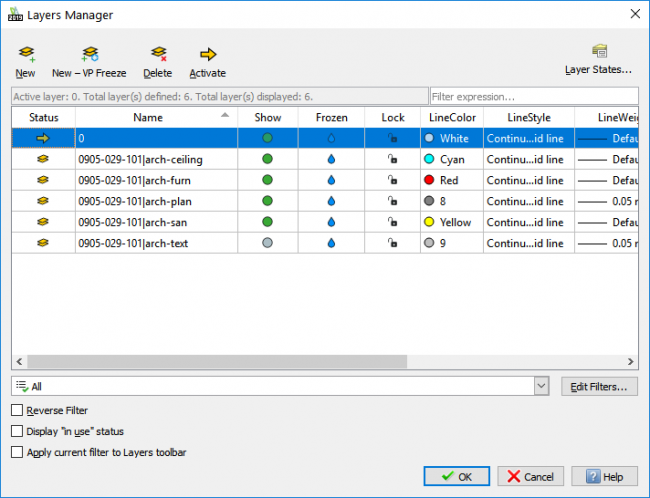Xrefs, Why Would I Use Them?
For those of you unsure about what an Xref / Referenced Drawing is, let me explain. Basically, an Xref is an externally referenced DraftSight drawing. It’s no difference from any other DraftSight drawing, there is nothing particularly special about it or its file format. Any DWG file can be used as an Xref / Referenced Drawing.
That leads to the next question, why would I use them? I’ll try to explain. If you have a large project, for example, an M&E Project, you’ll be producing many different layout drawings for services such as Power, Data, Lighting, Security, HVAC, Water, Soils & Waste and so on. Depending on how you manage your drawings, each floor of the project could contain upwards of 7 drawings. As often happens, Architects will update their layouts over the course of a project. If you only have to insert the one base-plan into one drawing, then that is not too big an issue, but if you have to insert multiple base-plans in to multiple drawings it can get very tiresome, very quickly. It can also lead to mistakes where some drawings might accidentally get missed and are being issued with the wrong design based on an older layout. I think we all know that’s a bit of a disaster!
If you use an Xref / Referenced Drawing, then you only need to update the referenced file for each level in the project. Every drawing in the project that references it will automatically be updated as soon as it is opened. Because it’s automatic, there is no onus on individual team members to update their drawings.
So, how do I use an Xref / Referenced Drawing. Well, I’ll explain how I do it. When I receive a drawing from an architect, I strip it down to what I need to show in my drawings. The first step is to create my own set of layers. Then I start the cleanup. For example, the majority of their text goes, I only keep text that is relevant such as Room Names, Door and Window Numbers, Floor and Room Areas. All external walls, doors and windows are put on one layer. Likewise, all internal walls, doors and windows. If there is a ceiling and or floor grid, then they are kept. I keep all relevant dimensions. By the end of the cleanup, I may have as few as 10 layers in my drawing and the file size will have shrunk dramatically. You may wonder why I do this? Well, almost 30 years ago when I started in this business, my boss told me that their drawings had to look a certain way and that their services had to be the most important thing on the drawing. Everything else should be in the background. I thought it was a good idea back then, and nearly 30 years later, I still think it’s a good idea. You can see in the image below, I’ve only got 5 layers in the architectural drawing file.

Anyway, I digress. So, you have your Xref’s cleaned up and ready for use. How do you use them in your drawings? Well, you need to use the References command.
You can select it from the Menu or type it in the Command Window. The References Dialogue Box appears.

Next, click on Attach Drawing and browse to the file you want to select.

If you’re happy with the settings, click on OK to attached the drawing.
If I then open Layer Manager, you can see the layers of the Xref / Referenced Drawing.

If you compare the layer names in the image above with the previous image of the Layer Manager, you’ll notice that the layer names have changed. Any layer that is part of an Xref / Referenced Drawing starts with the name of the referenced file, in this case, the referenced file name is 0905-029-101.dwg. So the layer name becomes 0905-029-101|arch-ceiling and so on. It helps to differentiate between layers when scrolling through the layer manager.
Also, much like a block, when you attached an Xref / Referenced Drawing, it goes in as one entity. For example, if you don’t like the position of a chair, you can’t just move it. You have to edit the original referenced file.
The project that Xref / Referenced Drawing comes from had only 3 floors and each floor had 6 drawings, so that would have only been 18 drawings I would have had to individually update. At a minimum of 5 minutes per drawing, that would be at least 90 minutes of time that could be better spent on other things!
So, that’s my case for using Xref / Referenced Drawings within DraftSight. What do you think?
IMPORTANT:
DraftSight 2019 for Windows® is offered in paid versions only.
Once you download and install DraftSight 2019 (free 30-day trial or purchased version), you will no longer be able to re-download or access any previous free version of DraftSight (2018 or earlier). All free versions of DraftSight (2018 or earlier) will cease to run after 12/31/2019.
Learn more about DraftSight 2019 here.



