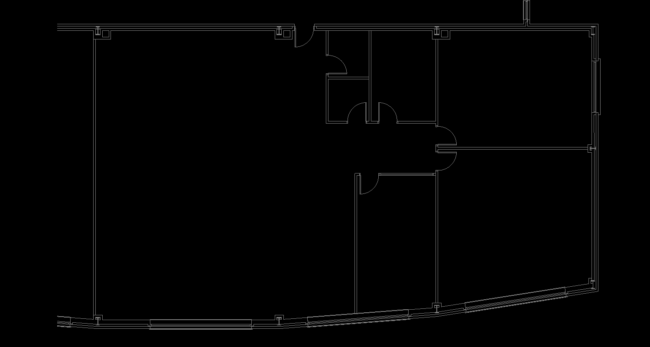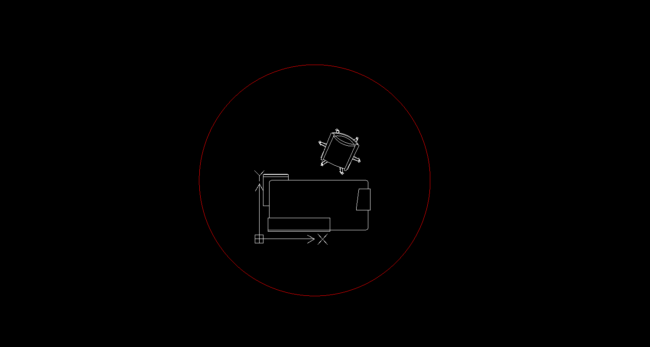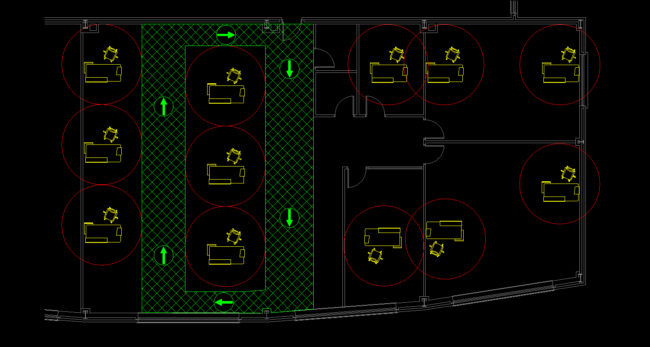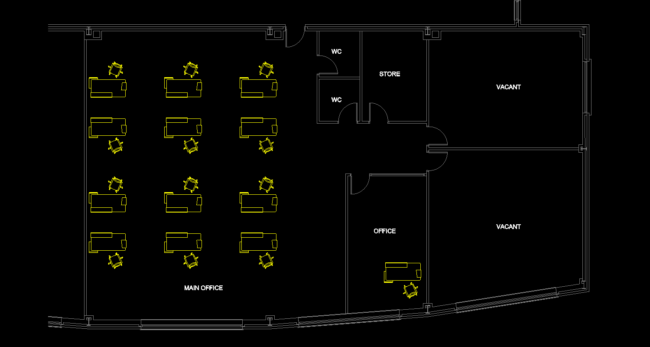Using DraftSight to Create a COVID Safe Floorplan
Month six of this strange new Covid-19 world and some of us are back in our offices and sitting at our desks. Mind you, it’s not like it was before, every room in the building is now in permanent use so we can adhere to the strict social distancing rules here in Ireland. It was relatively easy for us, we could visually work out spacing using DraftSight and we could not only meet the 2 metre / 6 feet distancing, but beat it.
But what if you can’t easily do it? What if you have a large room with lots of desks and you need to work out the best possible layout by maximising space, yet keeping to the advised social distancing between desks. Well, that’s where DraftSight comes in. I’ll go through how we did it here, but the steps will be pretty similar regardless off office size or location.
We started with a blank office layout drawing and a block of a desk and chair.

I picked the centre point of the desk and chair and drew a circle around it and then offset it 1m / 3ft. That meant if two desks were side by side, there would be a minimum clearance between them of 2m / 6ft.

So, that was the desks sorted, now I had to lay them out to fit as many in as possible, but not so many that the 2m / 6ft spacing couldn’t be adhered to. That was fun! I played around with a few layouts, some rooms were obviously easier than others and allowed for easy spacing with ample walk room between them.
The main open plan office though, that was a headache. We needed a one way system for people to move around. We obviously had to keep the 2m / 6ft rule there also, so where possible, the walk way is 2m / 6ft wide. One of the other headaches you may come across when trying to lay out your office is Power and Data access. Data is not that big an issue these days, WiFi is generally good enough for even the most demanding office users, but if you are using a non Voip phone system, you will definitely have cables running everywhere. Likewise with power. Again, this wasn’t an issue for us, but if you don’t have power at your desk locations, you’re going to have to think about how you can route it to them. It’s the little things that can trip you up!

So, as you can see, we could safely get 12 people back working from the office, whilst meeting the current advised safety guidelines. We were lucky though, we did have some space to play with as you can see below in the original layout. The two vacant rooms were really just junk rooms, projects that never went ahead and so on. One had our Table Tennis table in there, we’ve given that up just for the moment. We also have some staff members who still work from home as they are more comfortable doing that.

All in all, using DraftSight, I’d estimate we only spent maybe 3 hours total playing around with ideas, wondering where best to put printers, coffee makers and so on, but those 3 hours meant, once the Govt. said so, we could safely move our staff back to the office and we could show them, on screen that we had addressed the space issues. Obviously we still use masks and sanitiser when meeting clients, and all meetings are by appointment only, but it’s as normal as it is going to get for the foreseeable future.
I’m sure there are other ways we could have done this, perhaps using a grid system spaced at 3m / 9ft and worked off that, but for us, this worked and worked extremely well.
So, that’s it for this weeks blog. It’s a bit different to what we usually publish, but again, it shows that DraftSight is a very versatile tool that can be used for creating anything from Structural Drawings to a Covid-19 Desk Layout.
Learn more about DraftSight and how to start a free 30-day trial here.



