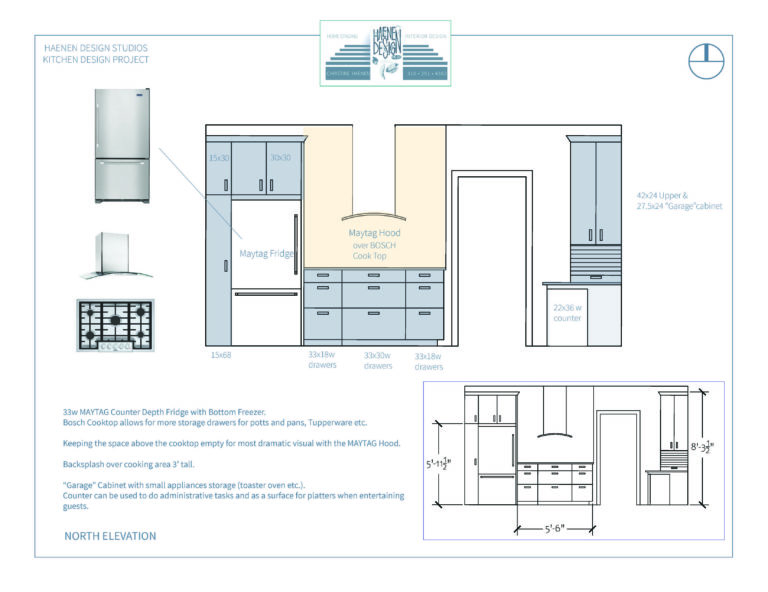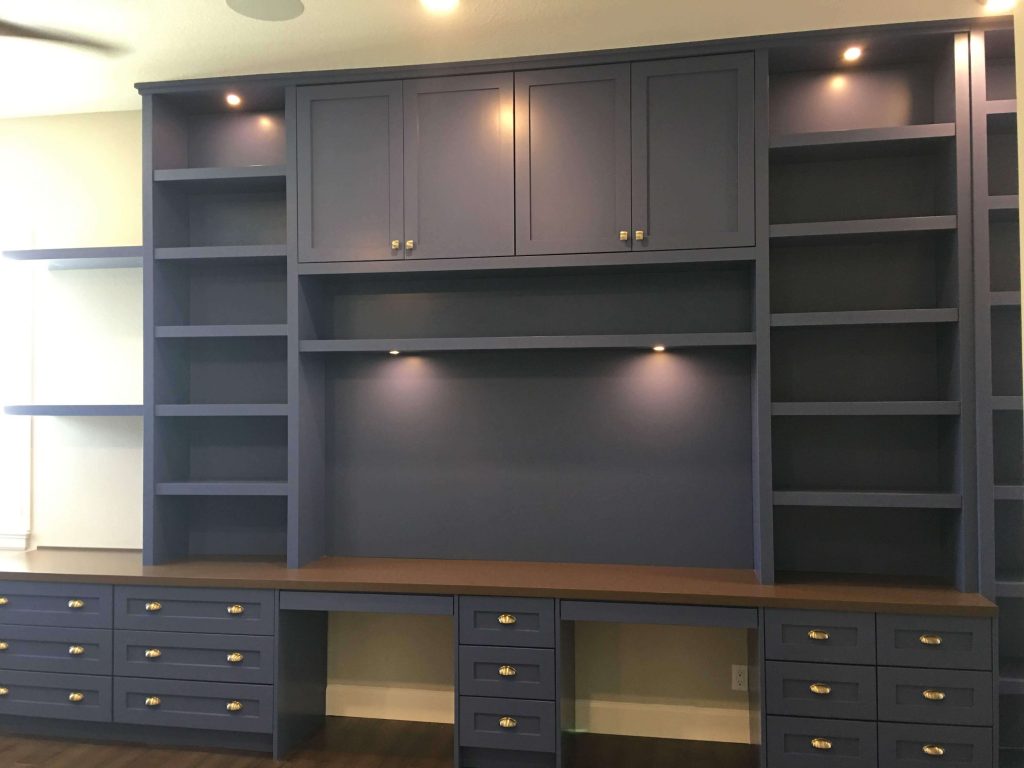DraftSight – A Valuable 2D Drafting Tool for any AEC Professional

Computer-aided design transformed the AEC industry in the 1980s, offering considerable time savings from hand drafting, and enhancing design and documentation capabilities. The global construction industry is experiencing rapid global growth, and 2D drawings remain critically important as a preferred method of sharing design data. 2D DWG files facilitate easy communication and exchange with design and construction engineers, vendors, and contractors. When hard copies are preferred on the job, 2D drawings still come in very handy.
With industry growth and high work demand, many AEC organizations appreciate DraftSight’s ability to expand team access to CAD. AEC organizations can get more out of a similar IT investment with the ability to purchase more 2D seats with lighter hardware requirements.
DraftSight has been on the market for over ten years under SOLIDWORKS, a world leader in design and engineering software, and has become one of the top five 2D CAD products (by seat count). Architects, engineers, and construction professionals rely on DraftSight’s familiar, easy-to-use, 2D DWG file-based CAD software on a daily basis. DraftSight makes it easy to create new drawings, or open and manage legacy data including DWG files, blocks and dynamic block libraries, customizations, and more. DraftSight is also known for amazing file-saving capabilities and its ability to save back to older versions of DWG files to support working with clients with older software.

DraftSight provides a familiar, intuitive 2D drafting experience with advanced productivity tools and an API to complete AEC projects even faster. DraftSight also has options to support 3D design, parametric constraints, creating Custom Blocks, and editing AutoCAD® Dynamic Blocks. Whether you are looking to expand access with network licenses or connect your preferred 2D CAD solution to the cloud (3DEXPERIENCE DraftSight) for access to innovative design and data management capabilities, DraftSight supports the needs of growing AEC organizations and has options to grow with you.
Let’s look at a few examples of how AEC professionals are using DraftSight to grow their businesses.
Haenen Design Studios, a brand identity and interior design studio in Culver City, CA, uses DraftSight Professional to create interior 2D design drawings. Interior drawings help communicate and confirm client design intent and share technical details with vendors and contractors. DraftSight is also used to prepare visuals by adding furniture and appliances as an overlay to 2D base drawings.
Haenan Design Studios owner Christine Haenen chose DraftSight when she was looking for an option to support the needs of her growing business. As luck would have it, an architect friend suggested DraftSight to her. It was, as many AutoCAD users have found out, an easy transition to DraftSight.
She says,
“Using DraftSight, it’s very easy to develop a drawing of the space on which I’m working.”

“Draftsight Professional drawings help clients visualize how design elements are spaced and will fit and help me understand how best to help my clients.”
– Christine Haenen, Principal Designer, Haenen Design Studios
MAC Design and Build, a growing custom cabinetry, woodworks, and remodeling business, gained significant efficiencies in transitioning to DraftSight.

MAC was able to immediately start using DraftSight without any formal training because of its intuitiveness and similarity to AutoCAD. With DraftSight Professional serving as the company’s design backbone, MAC realized year-over-year growth of 14 percent.
“Because 95 percent of our jobs required a drawing, the effectiveness and affordability of DraftSight Professional is helping us grow our business,”
– shared owner Amanda Casterlin.
“With the additional automated features in DraftSight Professional, I’ve been able to cut design time down to roughly three hours or 50 percent, which enables us to do more projects more efficiently and grow the business.”
– David Cusick Jr., MAC’s Senior Draftsman
DraftSight also reduced MAC’s 2D Design application costs by 83 percent. DraftSight also helped eliminate errors related to fit in communicating with clients and sharing design intent drawings with production staff, saving time, and money.
DraftSight provides the functionality AEC professionals need to produce world-class architectural drawings while improving ROI and supporting business growth. What can DraftSight do to help with your architectural, engineering or construction work? Learn more at DraftSight.com or request a demo from your local reseller.



