Why You Should Choose DraftSight Premium

Maybe you’ve already made the wise CAD software switch and have begun using DraftSight Professional. Or maybe you’re still paying the competition more than you feel you should be. No matter what your situation is, you might benefit by stepping up to the DraftSight Premium (or Enterprise Plus).
Today, we’re going to outline some of the features that you can find in Premium, and how they can help you increase your efficiency and productivity.
PDF Import
DraftSight Premium now includes a powerful PDF Import tool. AutoCAD® users who may be frustrated with some of the limitations of their PDF Import tool will find greater flexibility in DraftSight Premium.
With DraftSight, you’re not limited to importing only a single page of a multi-page PDF. With Premium, you can select as many of the pages that you want – which can represent a significant time savings.
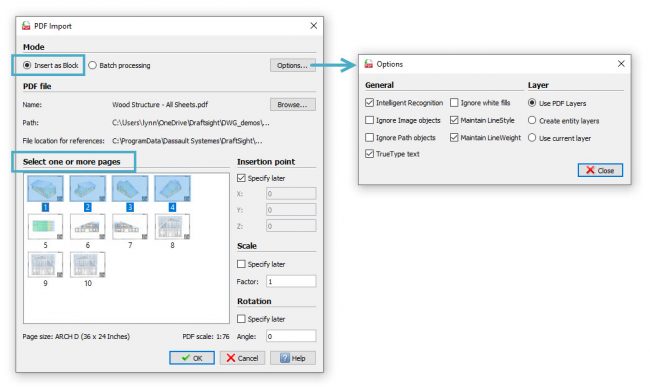
If you have individual PDF files instead of a multi-page file, you can use the Batch Processing mode to convert them to DXF files. Simply browse to the containing folder, select an output folder, and choose your desired PDF files.
Whichever Import mode you need, the enhancements found in DraftSight Premium can significantly reduce the time it takes to import multiple PDFs into drawing geometry.
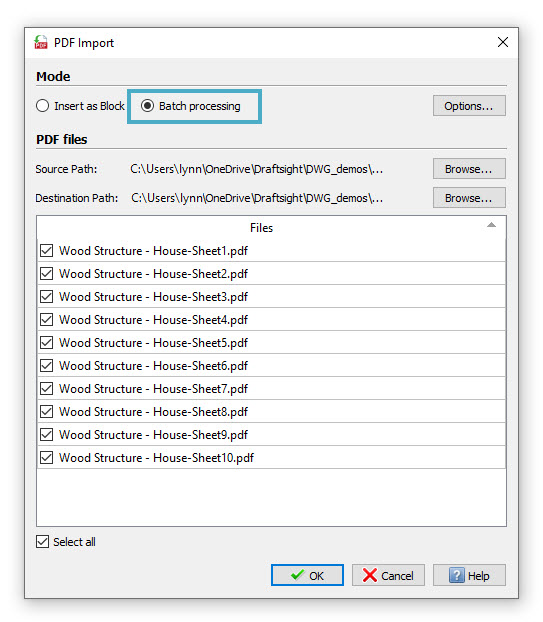
Custom Blocks
DraftSight 2021 introduced the support of AutoCAD Dynamic Blocks. DraftSight Premium 2022 has added the ability to convert them into the new Custom Block entity, fully edit their functionality, or to create your own. Custom Blocks eliminate the need to have separate blocks for each variation, size, or orientation you might need.
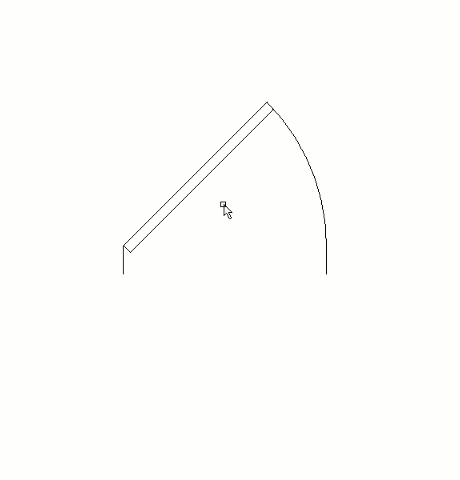 When you open your newly converted Custom Block in the Block Editor, you’ll see all the tools you’ll need to apply the functionality that your block requires, all within the newly expanded Edit Block contextual ribbon tab.
When you open your newly converted Custom Block in the Block Editor, you’ll see all the tools you’ll need to apply the functionality that your block requires, all within the newly expanded Edit Block contextual ribbon tab.
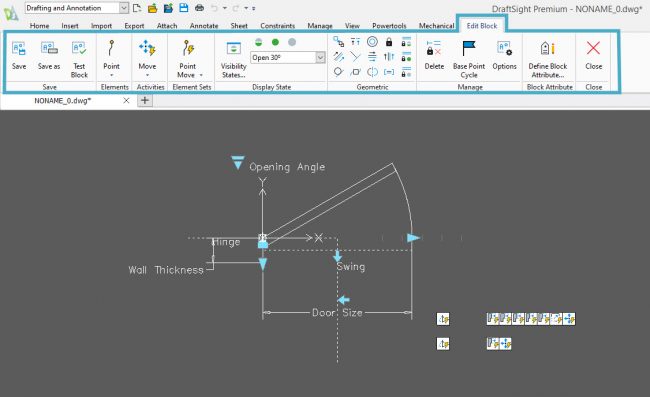
Whether you’re migrating from your legacy CAD software or are already one of millions of satisfied DraftSight users, you should be thrilled to find the new Custom Blocks feature in DraftSight Premium.
3D Modeling Environment
While DraftSight Professional is strictly a 2D drafting program, Premium includes a robust 3D modeling environment in which you can access the full suite of powerful 3D creation and editing tools. With Premium, you’ll be able to create 3D Solids, Meshes, and Faces. Or you might want to convert your 2D designs into 3D by using tools such as Extrude, Sweep, or Push and Pull.
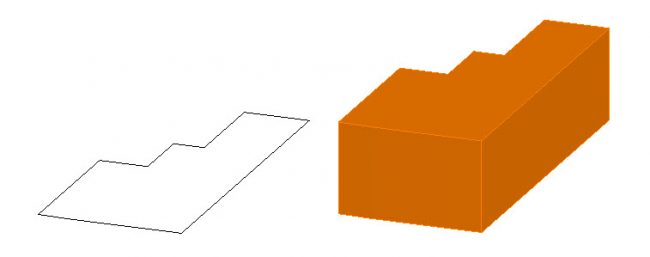
You can edit your 3D objects with familiar tools such as the Boolean Operators; Union, Subtract, and Intersect. Chamfer, Fillet, Slice, Rotate or Revolve – all the editing tools you need are in the DraftSight Premium 3D Modeling workspace.
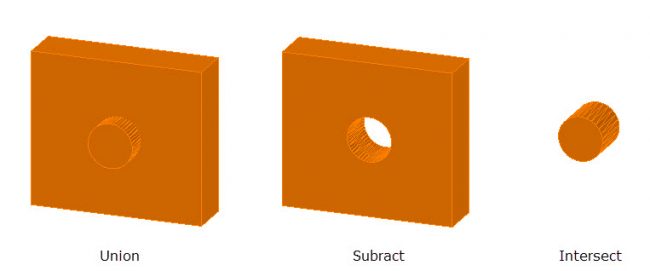
You’ll also appreciate the ease and functionality of viewing your design in 3D. Choose preset views, manage your work planes with the Custom Coordinate System, or freely move about your objects with 3D Orbit.
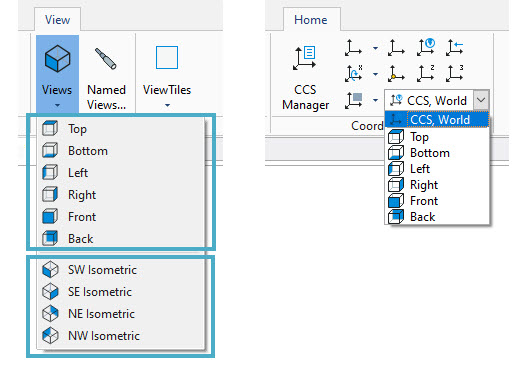
Premium also allows the 3D designer to query their solids to generate a report about its Mass Properties. These important engineering and design properties, such as Area, Perimeter, Centroid, and Moments of Inertia, are an integral part of the engineering process.
2D Parametric Constraints
Premium allows the user to add Parametrics to their designs in the form of 2D Constraints. Constraints are used to establish the distance, location, and orientation of 2D entities relative to each other, and they provide a powerful tool for the user to ensure their design intent by maintaining the geometric relationship between entities.
Designers can apply two different kinds of Constraints to their designs. One is Geometric Constraints, such as collinear, concentric, parallel, equal, tangent, perpendicular, etc. By applying these constraints, you can maintain the geometric relationships of your project’s elements throughout your design.

The second type of Constraints are Dimensional Constraints, which control the position, size, or angle of geometry relative to the drawing or to other entities. When the dimension is changed, the entity adjusts to the dimension.
The best way to describe their function may be that of being the opposite of an associative dimension. When the dimensional constraint is changed, its associated geometry also changes, as opposed to changing the geometry first, and having the associated dimension change to reflect its new value.

Sheet Set Manager
Your projects can often have hundreds of individual sheets that are sometimes contained within as many drawing files. By utilizing Sheet Set Manager in DraftSight Premium, you can gather and manage your project in a centralized location, and organize it to suit your needs, such as by discipline, trade, or location.
Managing your projects this way means you have a single hub that the entire team uses to access the correct project files. You’ll have full control over your project templates, printing parameters, project and drawing properties and more.
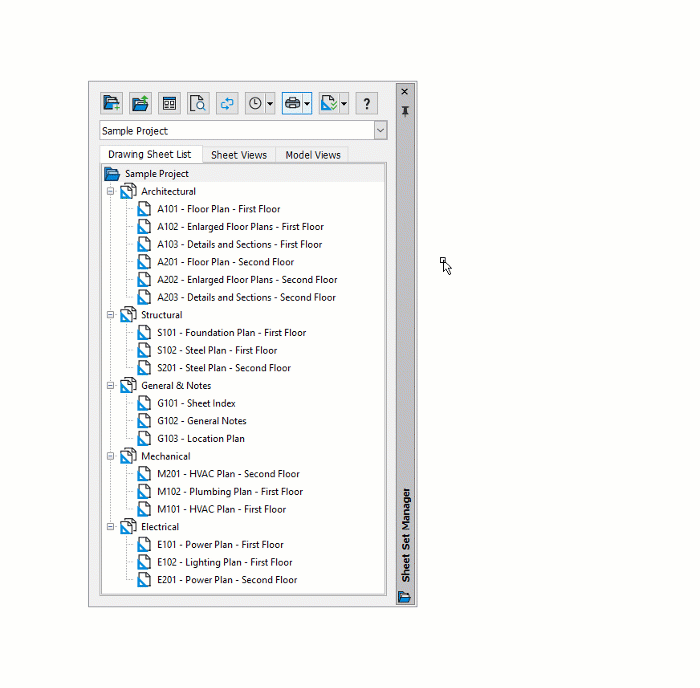
You can use the Sheet Set Manager to publish any or all sheets in the set; automatically create a hyperlinked drawing index table; or gather all files that your drawings or project rely on using the new Pack-and-Go feature.
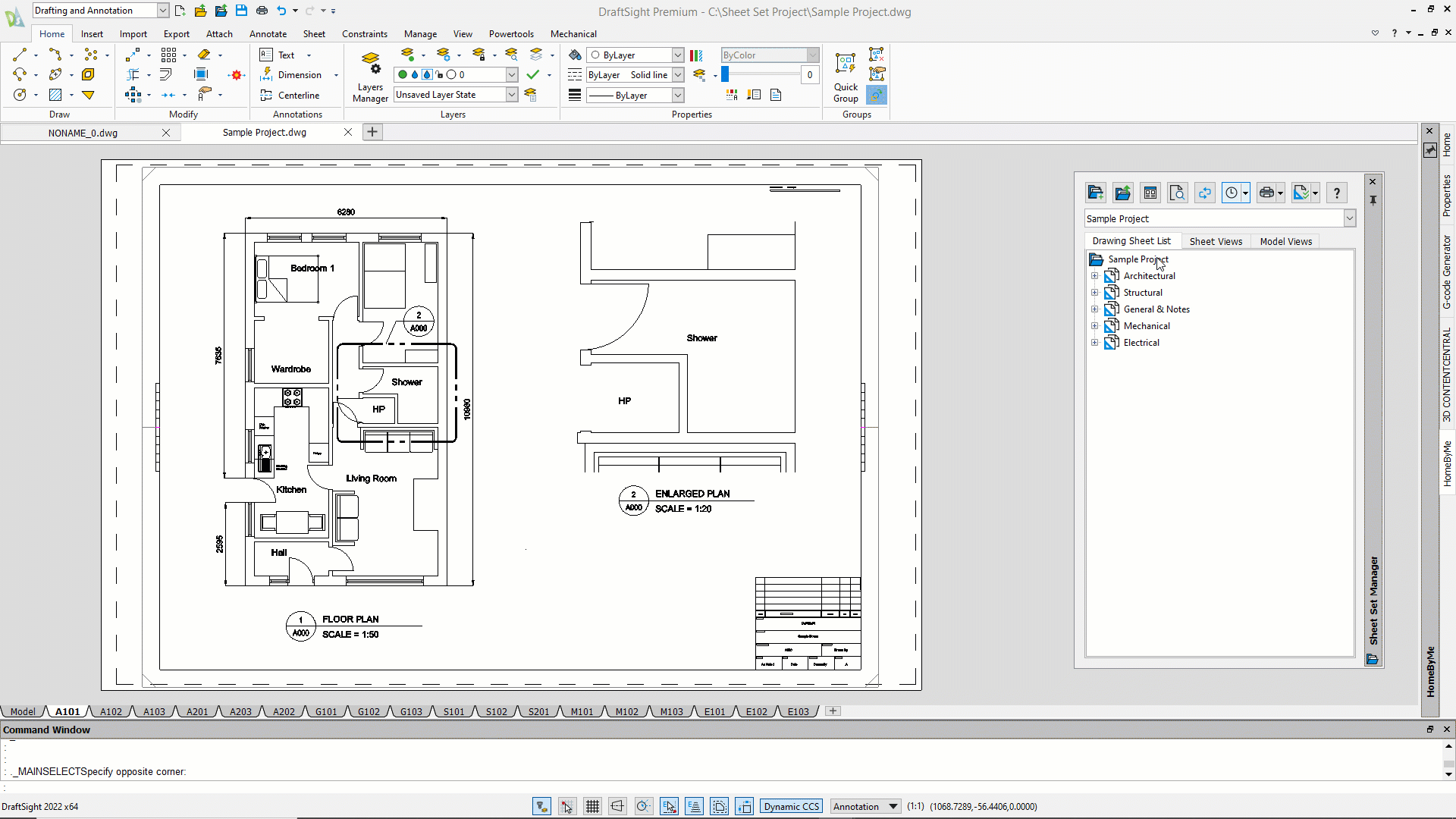
Summary
Finally, but certainly not least, you’ll enjoy significant savings with DraftSight Premium. At only $499 USD for a one-year subscription, you’ll save $1,276 over a one-year AutoCAD subscription. Premium also requires less computing power and hard drive space, which translates into additional savings for you.
We think you’ll love the productivity-enhancing features of Premium, but don’t take our word for it. You can try it yourself for 30 days absolutely free. It’s the fully functioning Premium software – nothing is stripped down or disabled. Just go to https://www.draftsight.com/freetrial to start your trial today.



