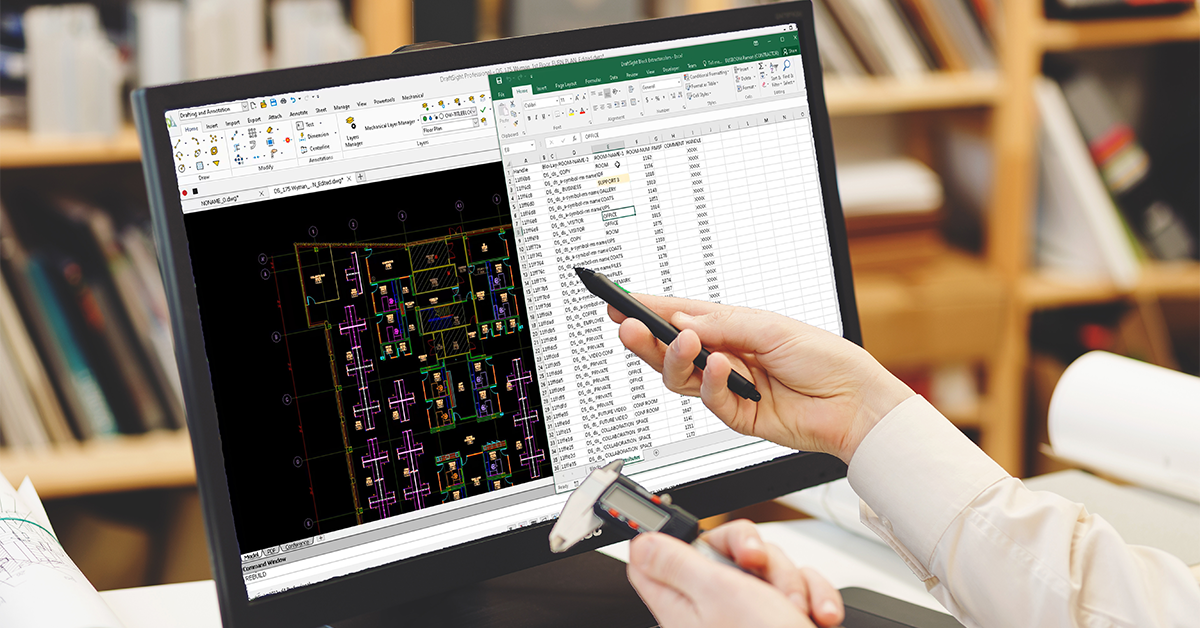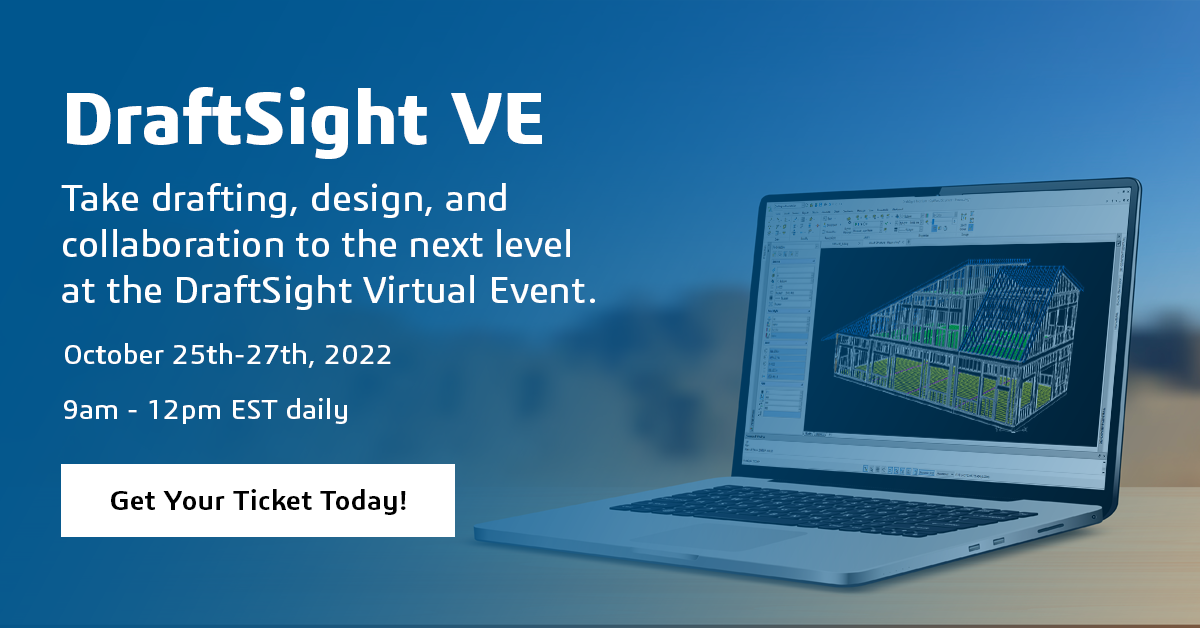DraftSight and the Curious Persistence of 2D CAD – Part 1

Drafting has been around for thousands of years. Almost anything built or manufactured up to the 20th century was designed and drawn by hand first. Throughout those many centuries, drafting tools (though evolving) remained pretty much the same. Things like T-squares, triangles, compasses, and scales have been the draftsman’s instruments for creating accurate, to-scale representations of the final product.
The Advent of CAD
The first Computer Aided Drafting programs (CAD for short) were developed in the late 50s and 60s and continued to evolve during the next two decades. Even so, it was rare to see them used in production, as they weren’t affordable, and their capabilities were limited.
Drafting by hand ruled the day until desktop computer-based AutoCAD® 2D came out in the 1980s, soon followed by various other 2D and even 3D CAD solutions. In the 1990s, 2D drawings were still the primary method of communicating with manufacturing and construction, but in the past two decades, the richness of 3D models seems to be changing how much 2D is needed. In fact, the proponents of these modeling programs have predicted the demise of 2D for years.
Modern CAD Systems
Today’s CAD systems typically share some commonality but are often geared toward a specific task. Some are strictly generic 2D drafting tools, while others are 3D modeling design engines. Sometimes, the 2D and 3D platforms are blended, and some tackle specialized design needs, such as Architecture, Process Piping, Civil, Structural, Electrical, etc.
Other products have evolved into an advanced level of parametric 3D design and prototyping, while others offer Building Information Modeling – or BIM – software for the AEC industry. In today’s world, many of the products you consume or the buildings you use have been entirely created and tested in a digital format prior to being built.
This new paradigm allows the designer to quickly find conflicts or design flaws before manufacturing or construction, creating a better and more cost-efficient product.

The Persistence of 2D Drafting
But… as accurate and efficient as these 3D models are, in most cases, the final deliverable is still a 2D construction document – better described today as a CAD drawing. Rarely is the customer’s deliverable just the 3D model. Construction and manufacturing professionals still rely on the critical information, such as dimensions and tolerances, that the traditional drafting method produces.
So, in the end, these BIM and parametric modeling programs generate orthographic views of the 3D model that populate a traditionally sized drawing sheet. Dimensions and other annotations are added to create the same kind of 2D CAD drawing that has been in vogue for the last thirty years.
It’s also worth considering that 3D models cannot cover everything that requires construction documents. There are many examples of schematic-based drawings that suit themselves to traditional 2D CAD. No one in their right mind would try to create wiring diagrams, process flow diagrams, or P&IDs in a 3D modeling environment.
Spoiler Alert for Part 2
So, although the industry has predicted the demise of the 2D CAD drawing for years, they curiously seem to persist. And it makes sense, as even the most perfectly modeled and rendered assembly is of little use at a remote construction site or a dusty shop floor; places where low-cost and printer-friendly 2D drawings still come in very handy.
With this background in mind, we’ll next consider some specific examples of industries and customers who rely on 2D construction documents but often use 3D modeling to produce them.
If you’re not a DraftSight user and want to check out all the ways to design in 2D, you can try it by downloading our free 30-day trial. There are no strings attached, and you won’t even need a credit card. Go here, and give it a try today: https://www.draftsight.com/freetrial
Are you looking for industry expertise to boost your skills? Join the DraftSight Virtual Event, October 25-27, 2022, for industry-specific sessions and applications to help you unleash the power of DraftSight. Learn more at DraftSight VE.




