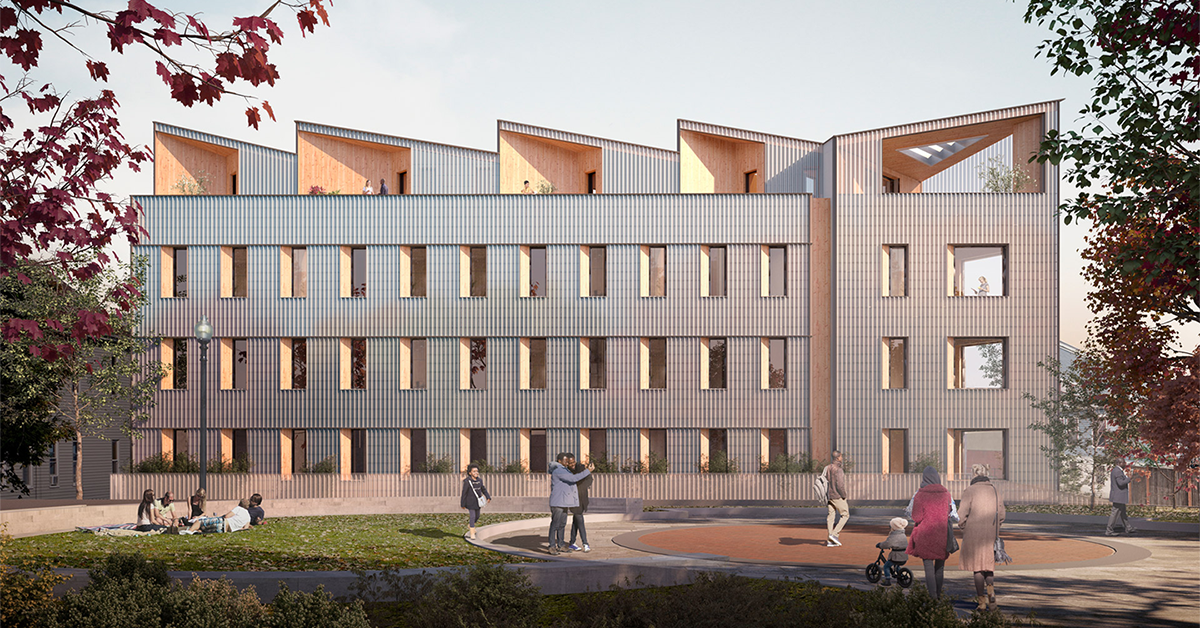How Placetailor is Creating Net-Zero Carbon Housing with 3DEXPERIENCE DraftSight
Placetailor is a Boston-based development, design, and construction cooperative dedicated to delivering carbon neutral housing. Carbon neutral housing has a net-zero carbon footprint. This can be achieved by reducing the energy consumption of the building through energy efficiency measures, and then offsetting any remaining emissions by investing in renewable energy projects or purchasing carbon credits. The goal of carbon neutral housing is to reduce the overall impact of the housing sector on the environment, by minimizing greenhouse gas emissions. Placetailor aims to take its work beyond “sustainability” to truly make a net positive impact.
Central to Placetailor’s work on high-performance, energy-efficient and sustainable architecture is its approach, which links architecture, construction and real estate development activities to work on projects holistically. Architecture has to speak to construction, and construction has to speak to development, and all the other permeations of that as well.
Placetailor has teammates in multiple sectors, and unified communication requires collaborative software tools that help facilitate stakeholder communications. This is even true when communicating with external partners. There are times when bankers and construction lenders need to understand how a project is being approached. Communication and data management tools are not only helpful for coordinating the Placetailor team, but also to help inform and educate each member. This level of cohesion is critical to Placetailor’s mission.
Planning for a Positive Impact
For Placetailor, an important part of the development process is “why” you are doing it. What is the desired impact? More than creating individual buildings, the company considers the potential positive impact that they can have on the world. Placetailor looks at the total impact, its carbon footprint as a business, the carbon footprint of each building, and the social footprints of the buildings. How is a building affecting the place? How they are affecting the people that they work with. How will the building decisions that they make impact future generations? The desire is for all of those impacts to be positive.

Part of the process of placemaking is connecting with and working with the communities that Placetailor is developing buildings for. Placetailor aims to enrich the entire neighborhood with the development of a new building. The company’s approach actually reinforces the neighborhoods because the residents maintain ownership and aren’t being displaced. It’s a human-centric approach connecting people and also how people feel and live with high-performance, healthy, light-filled, comfortable places for people to reside.
“Software that is only giving us the tools to work the way we have in the past, is only going to perpetuate that momentum.” Colin Booth, Managing Director, Placetailor, Inc.
Collaborative Design and Data Management with 3DEXPERIENCE DraftSight
To create forward-thinking designs, Placetailor relies on 3DEXPERIENCE DraftSight, a collaborative design solution that helps bring teammates together with integrated design, collaboration, and data management tools. “The 3DEXPERIENCE platform provides an ecosystem that allows for the exchange of information, which we find really, really intriguing. What is still lacking is an understanding that the silos within the industry need to be broken down a bit,” explained Placetailor’s Director of Operations Bradford J. Prestbo, FAIA.
“We’re very excited about our partnership with DraftSight because it’s an opportunity to get beyond fighting the momentum of the past and a promise of having tools that are more responsive to the ways that we’re already starting to work,” shared Colin Booth. “Having a partner that is creating the tools for us to do that is incredibly exciting and incredibly important not just for us, but for everyone else who’s trying to push the industry forward,” continued Booth.
A lot of Placetailor projects, some on the smaller scale, but even highly complex ones, rely on 2D graphic shorthand to represent complex ideas in a very efficient way. Placetailor doesn’t see 2D representation in collaboration going away anytime soon. When documents become legal documents clarity of communication is really key.
“We would like every building as soon as possible to be net zero carbon. We have a clock ticking globally and our piece of the puzzle is to deliver a carbon neutral built environment, and we believe what we’ve demonstrated is that this can be achieved today with the right level of commitment and collaboration.” – Colin Booth, Managing Director, Placetailor, Inc.
3DEXPERIENCE DraftSight makes drawings and project information accessible to the entire team anytime and anywhere on the cloud, turning 2D CAD design and document management from isolated activities to transparent collaboration and success. 3DEXPERIENCE DraftSight connects DraftSight 2D CAD to the 3DEXPERIENCE platform, a cloud-based business and innovation platform connecting people, ideas, data, and solutions in a single collaborative environment
Learn more about 3DEXPERIENCE DraftSight or schedule your 3DEXPERIENCE DraftSight demo today.



