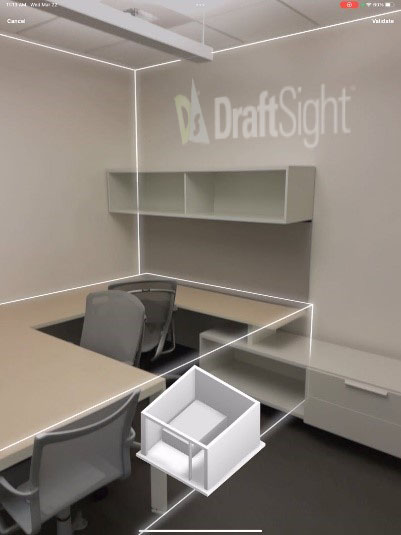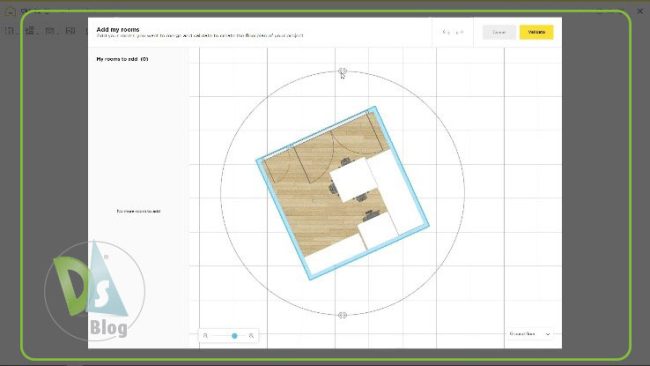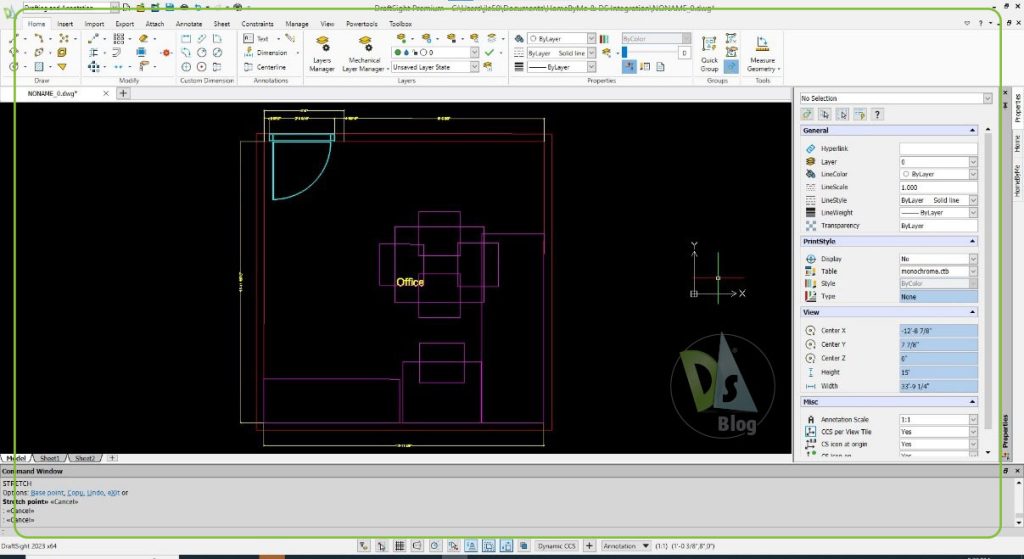How to Use HomeByMe to Scan a Room into DraftSight
Dassault Systèmes’ online 3D space planning service, HomeByMe, has partnered with DraftSight on the development of an add-in that connects HomeByMe projects with functional 2D CAD drawings. Recently updated in 2023, HomeByMe added a powerful room scanner that can create a furnished layout of whatever room you are currently standing in. Because of the partnership, DraftSight users can also take advantage of this incredible room scanning technology as well.
DraftSight has seamlessly integrated HomeByMe support into the user interface built within the DraftSight API. HomeByMe allows users to create intricate 2D floor plans and furnish their homes in stunning 3D. With HomeByMe, expressing your unique decorating style and bringing your design ideas to life has never been easier, requiring just a few clicks.
Starting Out: A Guide to Scanning a Room

What you’re going to need for hardware is a phone or mobile device with a LIDAR scanner, and access to a computer with DraftSight installed on it. In terms of software, you’re going to need the HomeByMe mobile application, a premium HomeByMe account, and DraftSight installed on a device.
Step 1
The first step of this process is to create a new project in HomeByMe with room information that matches the space that you’ll be scanning. The more accurate your information is upfront, the easier the whole process will be. Now you’re presented with a list of your rooms based on your entry last step. Select the room you want to scan, and select “Scan your room for your 3D plan” from the options. Follow the on-screen prompts for the scanning process.
Step 2
Once the Scanning process is complete, you’ll have a floor plan in the HomeByMe format with furniture, doors, and walls automatically recognized. In the event some of the scanned and auto recognized entities need to be changed or updated, you can do so right in the HomeByMe interface.

Step 3
If the scan looks good, the last step is to export the layout into DraftSight where you can annotate and work on from there. In the DraftSight interface, launch the HomeByMe side panel were you can import the project from the server, or download the HomeByMe file to your machine and load it directly.
Just like that, in three easy steps and only a few minutes, you can create a DWG layout of whatever room you are standing in.

The newly enhanced HomeByMe add-in in DraftSight 2023 offers a unique and powerful integration that allows users to generate fully dimensioned 2D CAD drawings and make edits to their designs directly in DraftSight, with the ability to save those changes back to their HomeByMe project. This level of seamless integration is not available in any other CAD product on the market, making DraftSight the ultimate choice for those looking to enhance their home design workflow.
If you’re interested in trying out DraftSight for yourself, sign up now for a free trial so you can test out its full range of features and see how it can enhance your design workflow. Don’t hesitate to give it a try and see the benefits of the HomeByMe in action!



