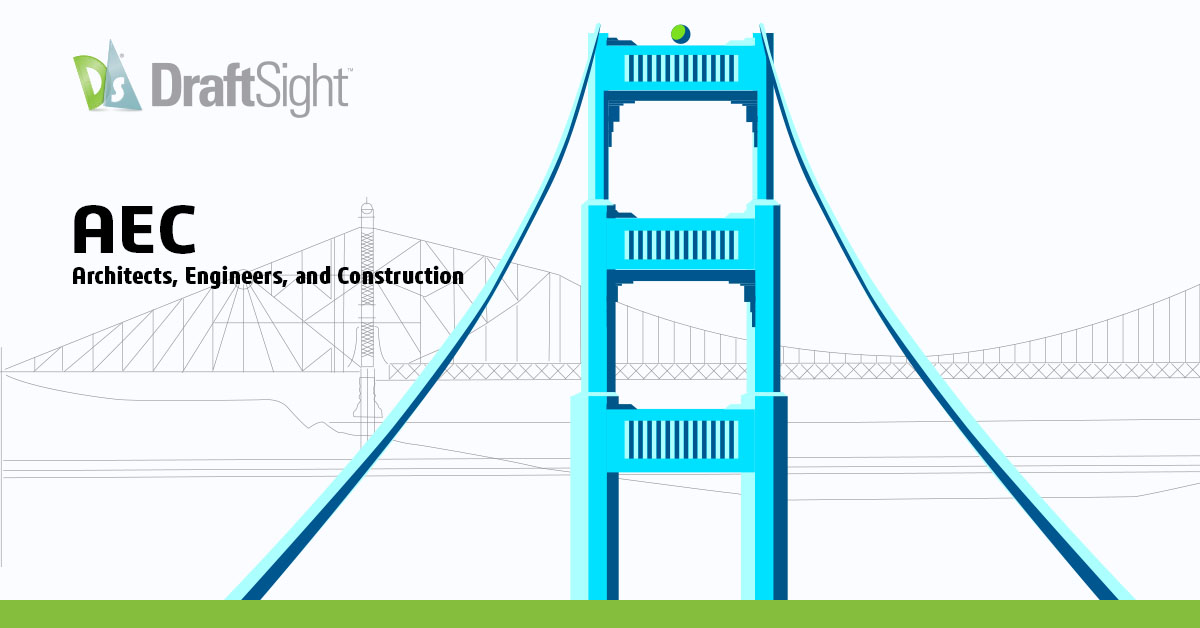How 2D CAD for AEC Can Optimize Your Workflow
If you’re an architect, engineer, or construction professional, you know how important it is to have accurate, high-quality drawings that meet specs, timelines, and budgets. That’s where CAD software comes in. In this blog, we’ll explore the benefits of 2D CAD for architectural engineering and construction (AEC), and why DraftSight is an outstanding CAD solution for AEC professionals.
Learn more about DraftSight for AEC professionals.

CAD Software Is an Essential Tool for AEC Professionals
CAD software is an indispensable tool for AEC professionals, empowering them to conceptualize and bring to life new projects, explore design tradeoffs, and produce precise and standardized drawings with ease and efficiency. Your CAD software can automatically make many calculations and will save components, dimensions, angles, and measurements. Frequently used LISP routines can be saved to help eliminate time-consuming manual tasks.
With the right CAD solution, you can streamline your workflows, reduce errors, and communicate more effectively with clients and suppliers. Additionally, you can leverage legacy data and files to speed up development and win more work. CAD software can help you accelerate the design cycle, improve accuracy and quality, and ultimately achieve better business outcomes.
Other Benefits of CAD For AEC Include:
- Conceptualizing new projects and ideas
- Exploring design tradeoffs
- Viewing, creating, and editing DWG files
- Creating sections, elevations, floor plans, renderings, and more
- Easily drafting, annotating, and dimensioning drawings
- Collaborating effectively with clients and suppliers
- Connecting people and data, across teams and around the world

Important CAD Needs for AEC Professionals
There are several important CAD needs for AEC professionals, including:
- Communication: You work with a wide range of file formats and software programs, and CAD software needs to be compatible with all of them. This includes the ability to import and export files in a variety of formats (which DraftSight happens to excel at), as well as the ability to integrate with other software programs commonly used in the AEC industry.
- Integrations: Integrations seamlessly import, view, and edit a variety of file types and connect with existing technology.
- Automation: Time is money in the AEC industry, and CAD software can help to streamline workflows and reduce the time it takes to complete a project. Automation saves time with standardized architectural symbols, customizable APIs, and automated processes.
- Accuracy: You require accurate and precise drawings to ensure your projects are safe, functional, and aesthetically-pleasing. CAD software can help to ensure this accuracy by providing tools for measurement and alignment.
Why Choose DraftSight for AEC Professionals?
DraftSight is the trusted 2D CAD solution for architects, engineers, and construction professionals from the makers of SOLIDWORKS. Our feature-rich software lets you create, edit, view, and mark up any DWG file with ease. You can create 3D solids, meshes, and faces, or convert your 2D designs into 3D. You can leverage flexible planning, forecasting, and resource allocation tools to continuously optimize your design processes. And you can expand team access to CAD with lighter hardware requirements, greater licensing flexibility, and support for legacy users.
If you’re in the AEC industry, it’s time to reevaluate your CAD software and choose the best CAD program for your needs. With DraftSight, you can design and build with confidence, and turn your dreams into reality. Learn more about DraftSight for AEC professionals.
Did you know that you can get a fully functional 30-day trial of DraftSight Premium absolutely free? Just go here: https://www.draftsight.com/freetrial to get your download today!



