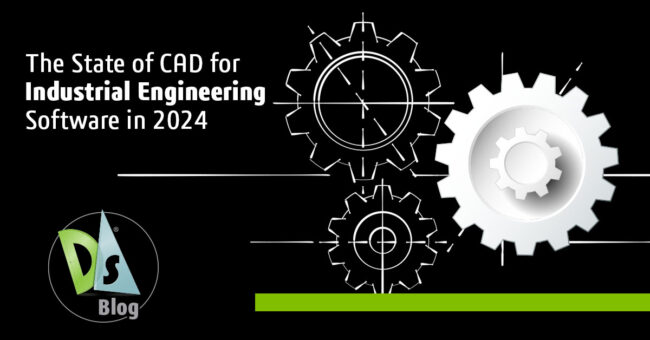The State of CAD for Industrial Engineering Software in 2024
The state of CAD for industrial engineering software in 2024 shows significant advancements in industrial engineering software tools and evolving trends, especially regarding 2D CAD and its integration with other industrial design software. Let’s explore some of the key trends and developments shaping the current state of CAD.
1) Interoperability with 3D CAD
The improved interoperability between 2D and 3D CAD tools significantly advances industrial CAD design. Modern 2D CAD software seamlessly integrates with 3D CAD systems, allowing smoother transitions between design and manufacturing stages. This interoperability is crucial for boosting productivity and maintaining precision throughout the design process.
2) Enhanced Collaboration: The emergence of cloud-based 2D CAD tools has transformed collaboration. With solutions like 3DEXPERIENCE DraftSight, teams can work on projects in real-time, regardless of location. This improved collaboration capability includes real-time design updates, version control, and integration with project management platforms, making teamwork more efficient and cohesive than ever.
3) Cost-Effectiveness: Many small to medium-sized enterprises (SMEs) find 2D CAD a cost-effective solution. Some industrial engineering businesses may not require the full capabilities of 3D CAD systems or may benefit from using both 2D and 3D industrial CAD design. Tools like DraftSight offer various packages tailored to different budgets and needs, making it an economical choice without compromising functionality.
4) Ease of Use: One of the enduring advantages of 2D CAD is its user-friendliness. The learning curve is generally lower compared to 3D CAD, making it accessible industrial design software for a broader range of users, from students to entry-level professionals. This ease of use is particularly valuable in educational settings and for those just starting in the field.
The Role of 2D CAD in Industrial Engineering Planning Software
Industrial engineering planning software includes various tools to help with planning, design, optimization, and management of production processes. 2D CAD, such as DraftSight, plays a crucial role, especially in the initial design and documentation stages. It is essential for creating detailed plans, schematics, and layouts. Combining 2D CAD with 3D modeling, simulation, and PLM systems provides a comprehensive approach to modern industrial engineering planning software.
What Software Do Industrial Engineers Use?
Industrial engineers use 2D CAD as a core industrial engineering software tool, despite the increasing popularity of 3D CAD. 2D CAD is essential for creating detailed schematics, floor plans, and technical drawings for documentation, compliance, and communication. Many professionals prefer 2D CAD for its simplicity and precision. Tools like DraftSight provide extensive file compatibility, supporting various formats, including older AutoCAD® versions. DraftSight can even save files compatible with the oldest versions of AutoCAD, going as far back as Release 12 DWG files. Many companies switch to DraftSight specifically for its exceptional file-saving and compatibility features.
The Best Software for Industrial Engineering
The best software for industrial engineering depends on your specific needs, such as budget, project complexity, and existing workflows. DraftSight is a powerful 2D industrial CAD design tool known for its comprehensive features and industry recognition at a lower price point. Developed by the makers of SOLIDWORKS, DraftSight ensures easy integration and collaboration between 2D and 3D solutions, enhancing overall workflow efficiency.
Real-World Industrial Engineering Applications of 2D CAD Software
ERIKS: Managing Extensive 2D Drawings with DraftSight
ERIKS, a specialized industrial service provider, manages over half a million 2D drawings using DraftSight and the 3DEXPERIENCE platform. With operations across 15 countries, ERIKS needed a comprehensive solution to handle its diverse range of industrial design software and extensive library of drawings. DraftSight’s robust file-saving and compatibility capabilities made it an ideal choice for ERIKS, facilitating seamless integration with their existing systems and supporting their transition to a cloud-based platform.
“We picked one of the big ecosystems [Dassault Systèmes] to really cover all our needs for 2D, 3D, and simulation software. We are also transitioning step by step toward the 3DEXPERIENCE® cloud,” – Job van de Sande, Head of Engineering, ERIKS
Sealed Air: Enhancing Efficiency with DraftSight
Sealed Air Corporation, known for its industrial packaging materials, heavily relies on DraftSight for its 2D design needs. With nearly 20 years of experience in SOLIDWORKS, the team uses DraftSight for tasks such as electrical design, schematics, wiring diagrams, and plant layouts. DraftSight’s ease of use and minimal learning curve make it a valuable tool for maintaining legacy designs and streamlining new projects.
“DraftSight is critical for us. About 60% of our legacy designs remain in a 2D format, so maintaining those is essential. We use these designs as templates, necessitating tools to manage the 2D environment.” – Brandon Foster, CAD Administrator, Sealed Air Corporation
A Dynamic and Evolving Landscape for CAD in Industrial Engineering
The current state of CAD for industrial engineering in 2024 shows a constantly changing and developing landscape. 2D CAD technology plays a crucial role in industrial engineering by offering improved interoperability, collaboration, cost-effectiveness, and user-friendliness. Tools like DraftSight provide strong solutions for small and medium-sized enterprises and large corporations, ensuring efficiency, accuracy, and innovation in design and manufacturing processes.
To try out DraftSight 2D CAD for your team, you can download a complimentary 30-day free trial of DraftSight Premium.




