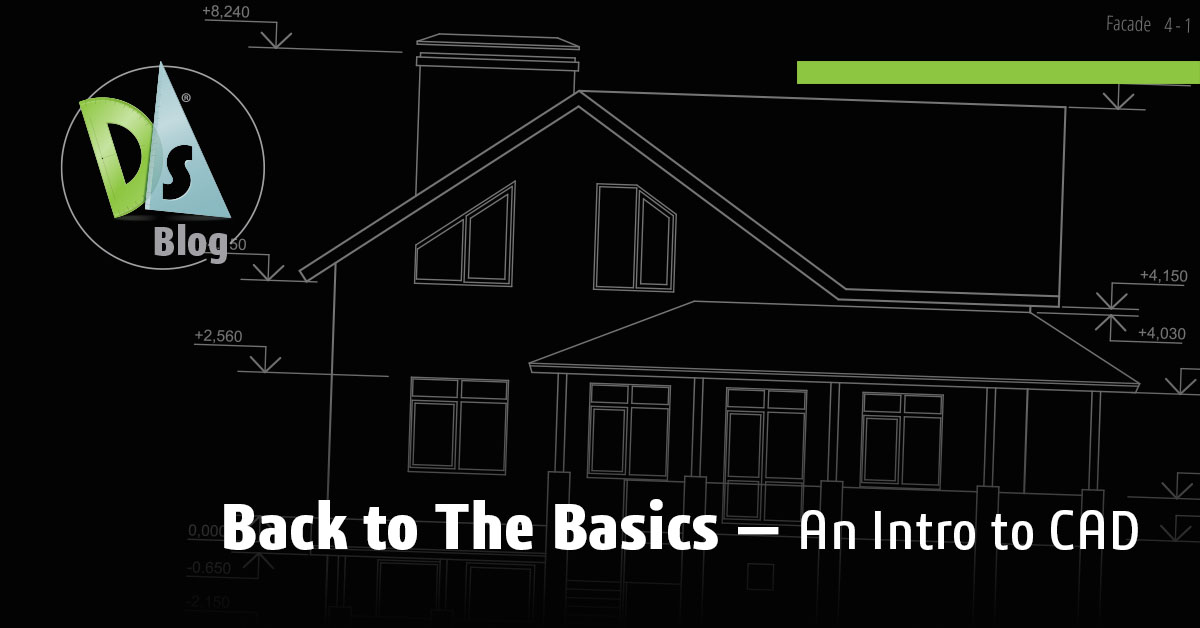Back to The Basics: An Intro to CAD
For many people, CAD might sound like something that’s only for engineers or architects, but CAD is everywhere—from the phone you’re holding to the chair you’re sitting on. In this intro, we’ll look at the essentials of CAD, how it started, the types of CAD tools, and what kind of impact it has across industries.
A History of Computer-Aided Design (CAD)
The roots of drafting go back thousands of years. Builders and artisans drew plans on parchment or wood for everything from ancient temples to medieval cathedrals, using simple tools like compasses and straight edges. For centuries, the drafting process changed very little—until the 20th century, when computers began to transform the field.
CAD, as we know it, started developing in the 1960s when computing technology allowed engineers to create digital models. Yet, these early systems were expensive and inaccessible, limiting their use to a few specialized fields. The real turning point came in the 1980s, when personal computers became more affordable, and CAD software was adapted for desktop systems. This shift made CAD widely accessible to engineers, architects, and designers, who could generate, store, and modify designs with newfound efficiency. This advancement also simplified editing and reusing drawings, which was revolutionary for industries dependent on iterative design. Over time, CAD systems grew in capability, allowing more complex visualizations and simulations that would’ve been unimaginable with traditional drafting.
Today, CAD is a key tool in nearly every industry that requires detailed design work, and it’s come a long way from its early days. Modern CAD systems offer robust features for 2D drafting, 3D modeling, and even cloud collaboration, making it accessible and indispensable.
Types of CAD Software
There are multiple types of CAD software depending on the complexity and nature of the design task. Traditional 2D CAD solutions like DraftSight remain popular for precise floor plans, layouts, and technical drawings. For those who need the flexibility to work in 2D and 3D, hybrid CAD solutions (like DraftSight Premium and Enterprise Plus) allow users to switch between dimensions.
Pure 3D CAD software, including SOLIDWORKS and CATIA, is common in product design and manufacturing, where designers can create and refine realistic 3D models before production. Increasingly, CAD is also connected to the cloud, with solutions like 3DEXPERIENCE DraftSight and the 3DEXPERIENCE platform making collaboration easier and allowing teams to work together in real-time across locations. Specialized CAD tools have also emerged for industries with unique needs, such as mechanical engineering, where specific tools, like those found in DraftSight Mechanical, assist in designing complex moving parts or systems.
Who Uses CAD Software?
While CAD remains essential for architects and engineers, it’s also used in diverse fields ranging from manufacturing and education to entertainment and fashion. Architects rely on CAD to create building plans, while manufacturers use it to model everything from machinery to consumer products. Educators integrate CAD into STEM programs, giving students hands-on experience with the technical skills they’ll need in the workforce. CAD is even a staple in creative fields like fashion design, which can be used for patternmaking. Medical professionals also use CAD, especially in biomedical engineering, where it’s used to model custom prosthetics and medical devices. CAD has become an essential tool wherever there’s a need for precision, adaptability, and visualization in design.
What are CAD Files Used For?
CAD files are the backbone of modern design projects. They store everything from detailed blueprints to 3D models in digital formats, making designs easy to share and revise. Whether it’s a DWG file, the industry standard compatible with nearly all CAD software, or a DXF file designed for seamless cross-platform use, CAD files help designers and engineers stay on the same page.
Beyond communicating design intent, CAD files also bring efficiency and flexibility to projects. For example, backup files (BAK) provide security by saving previous versions, while auto-save files (DS$) protect against unexpected crashes. Automation and customization files, like LSP and SCR scripts, help users speed up repetitive tasks, and MNU files allow custom menus for a more tailored workflow. Together, these files help streamline design processes, reduce errors, and keep projects moving smoothly, making CAD files as much a tool for workflow management as they are for design.
Best Way to Learn CAD
There are plenty of accessible CAD resources for beginners learning CAD design. Intro-to-CAD courses provide a structured way to build skills, from mastering basic drawing to exploring more advanced CAD classes. DraftSight offers a range of intro-to-drafting and CAD tutorials that help users at every level learn CAD, with on-demand webinars that cover everything from intro to CAD design and how to learn CAD topics and techniques. Whether starting with DraftSight, updating your skills, or looking to learn about specific features, these classes make it easier to understand and use the software effectively.
As you learn CAD, you’ll quickly realize it’s like learning a new language—one of precision and visualization. Yet, mastering CAD opens doors to many creative and professional opportunities. From architects drafting intricate blueprints to students working on their first plans, CAD software like DraftSight provides a versatile toolkit that empowers designers across industries.
Try DraftSight for Yourself
Take advantage of DraftSight Premium’s free 30-day trial to see what you can do. DraftSight’s CAD classes and resources are a fantastic starting point if you’re ready to learn CAD or improve your skills.




