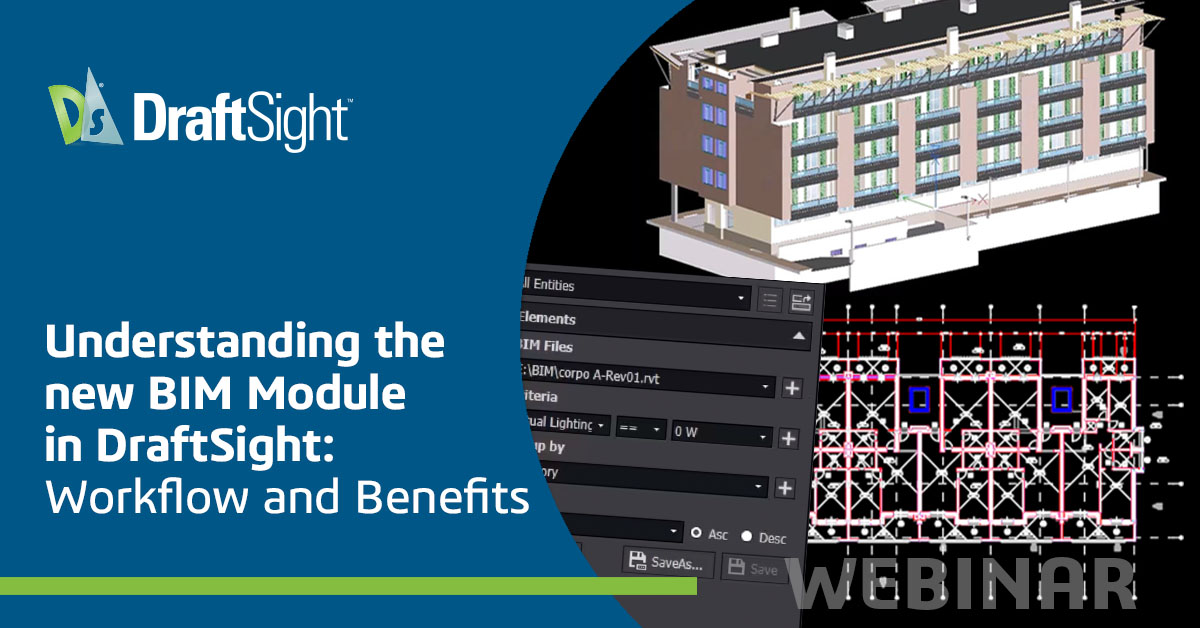DraftSight BIM Module: Webinar Overview
The DraftSight BIM Module Webinar is your opportunity to watch a demonstration of DraftSight Premium’s BIM capabilities. This event, scheduled for Thursday, May 22, will showcase the features of the Building Information Modeling (BIM) Module and how it enhances workflows for architecture, engineering, and construction (AEC) professionals. Join us for expert insights, a technical demo, and the chance to have your questions answered in real time by DraftSight experts.
Why Attend the DraftSight BIM Webinar?
DraftSight is a trusted name in 2D drafting, and with its new BIM Module in DraftSight Premium, it serves as the bridge between advanced 3D BIM systems and functional 2D drafting. By attending this webinar, you’ll get:
- A First-Hand Demo: See the DraftSight BIM module in action. Explore how to import RVT and IFC files, transform complex models into polished 2D deliverables, and utilize advanced data extraction tools.
- Practical Knowledge: Learn how DraftSight integrates seamlessly with your existing BIM software to enhance collaboration, increase workflow efficiency, and maintain data precision.
- Expert Access: Engage live with a technical expert to get your questions about the BIM module answered.
What to Expect in the Webinar
During the session, you’ll:
- Learn the Basics of DraftSight’s BIM Module
-
- Understand how it complements leading BIM platforms like Revit by generating detailed 2D documentation with data-rich schedules.
-
- Discover how DraftSight turns complex datasets into actionable 2D outputs like floor plans, sections, and equipment schedules.
- Explore Key Features and Workflow Enhancements
-
- Efficiently import BIM data into DWG format, while maintaining data integrity.
-
- Use advanced tools like the BIM Navigator Palette to filter, organize, and customize your building information seamlessly.
-
- Automate data extraction for schedules, such as door inventories or material takeoffs.
- Get Practical Insights Into Industry Applications
-
- Learn how different industries—like architecture, construction management, and engineering—benefit from simplifying and optimizing their workflows with DraftSight Premium.
Key Features of the DraftSight BIM Module
1. BIM Integration
DraftSight Premium supports the direct import of files in Revit (.RVT) and Industry Foundation Classes (.IFC) formats, ensuring smooth interoperability with leading BIM software.
2. Dynamic 2D Documentation
Turn imported 3D BIM models into professional-grade 2D deliverables, including floor plans and sections. Real-time updates ensure drawings are always accurate and synchronized.
3. Advanced Data Extraction
Generate dynamic schedules and reports with detailed attributes like dimensions, materials, and object identifiers. Export tables directly as CAD drawings or external formats like CSV.
4. Enhanced Collaboration Tools
DraftSight simplifies sharing technical outputs with cross-disciplinary teams, making it easier to align goals and improve clarity throughout construction processes.
Benefits of Adopting DraftSight Premium for BIM
- Efficiency: DraftSight automates repetitive tasks, saving time while also improving accuracy in documentation.
- Flexibility: Customize templates, annotate precisely, and adapt workflows to meet exact project needs.
- Collaboration: Easily share 2D deliverables with other stakeholders, ensuring accurate project alignment.
- Cost-Effectiveness: Use DraftSight as a complementary tool alongside traditional BIM software to extend your workflow capabilities.
Reserve Your Spot
Whether you’re an architect, engineer, or project manager, the DraftSight BIM Module Webinar will provide the tools and knowledge you need to enhance your project workflows. Don’t miss this opportunity to explore the future of 2D and BIM integration.
Take the next step in building smarter, faster, and more efficiently. Register now to unlock the power of the DraftSight BIM Module. https://discover.3ds.com/understanding-the-new-bim-module-in-draftsight-workflow-and-benefits





