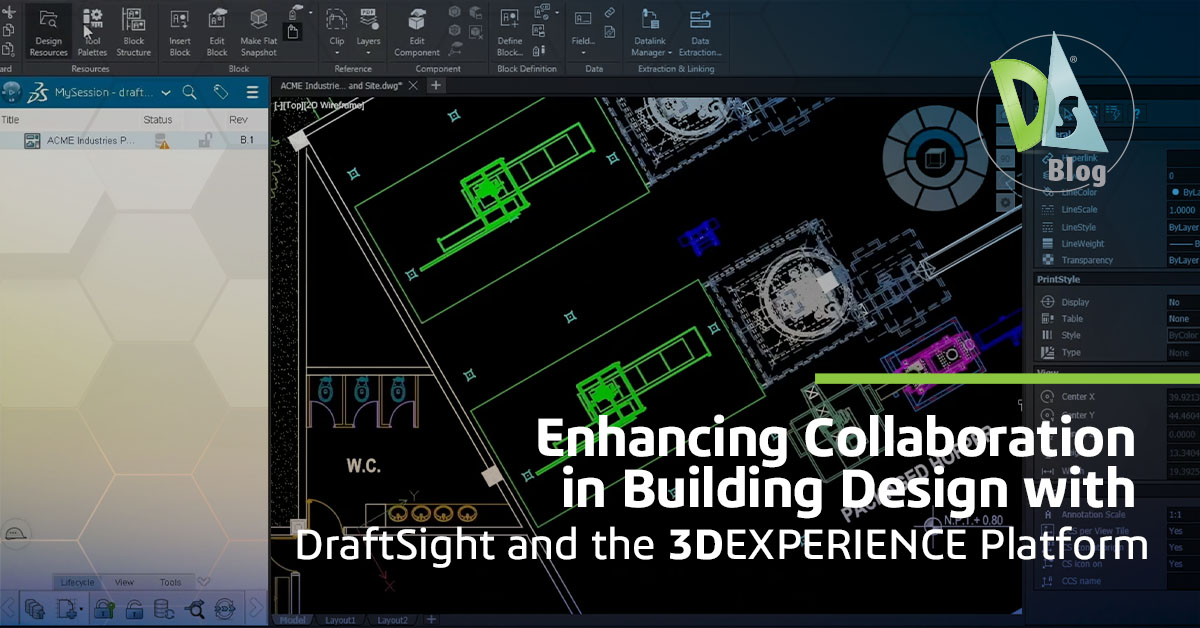Enhancing Collaboration in Building Design with DraftSight
Collaboration in the architecture, engineering, and construction (AEC) industry has always been a challenge due to the complexity and scale of projects. Multiple teams, organizations, and specialists work on projects across various phases, often leading to communication breakdowns, outdated plans, and inefficient workflows. However, tools like DraftSight and the 3DEXPERIENCE platform are revolutionizing how teams collaborate on building designs, ensuring precision, efficiency, and real-time data sharing.
Combining DraftSight with the 3DEXPERIENCE Platform to Overcome Collaboration Challenges
The building design process involves conceptualizing, planning, and creating blueprints that meet regulatory and functional requirements. This requires constant communication and collaboration between architects, structural engineers, HVAC teams, MEP specialists, and contractors. Unfortunately, the lack of centralized tools often leads to significant bottlenecks, such as outdated plans, concerns about intellectual property (IP), and inefficiencies in data-sharing workflows.
DraftSight and the 3DEXPERIENCE platform provide an innovative solution. With real-time visibility, controlled content sharing, and integrated tools, these platforms streamline the design process and facilitate collaboration while minimizing risks and errors.
Watch the On-Demand Session
Are you intrigued by how DraftSight and the 3DEXPERIENCE platform can transform collaboration in building design? Watch the full on-demand session from 3DEXPERIENCE World 2025. Gain deeper insights into industry scenarios, advanced tools, and practical workflows that will elevate your projects.
You can also watch other select on-demand sessions from DraftSight 3DEXPERIENCE World 2025.
Why 2D CAD Remains Important in Building Design
While 3D modeling tools like Revit and CATIA have become industry standards, 2D CAD remains highly prevalent in the building design process. For many organizations, 2D DWG files offer simplicity, interoperability, and cost effectiveness.
2D CAD remains important because it provides:
- Accessibility: Government agencies, inspectors, and teams often prefer 2D files for their clarity and simplicity in reviews.
- Interoperability: DWG files are compatible with most software used across disciplines, facilitating smoother collaboration.
- Cost-Effectiveness: Many teams find 2D tools sufficient, as the transition to complex 3D software can be resource-intensive.
DraftSight embraces the demand for 2D CAD, integrating it with the 3DEXPERIENCE platform to ensure efficiency without sacrificing accuracy or performance.
How DraftSight and the 3DEXPERIENCE Platform Enhance Collaboration
DraftSight and the 3DEXPERIENCE platform bridge the gap between stakeholders and teams, offering collaborative spaces, advanced tools, and real-time updates to ensure continuous progress.
Here’s how these platforms optimize workflows:
- Real-Time Visibility and Controlled Data Sharing: Using collaborative spaces on the 3DEXPERIENCE platform, teams gain real-time visibility into the latest design iterations while safeguarding IP:
- Controlled Visibility: Only approved data is shared, ensuring confidentiality and IP security as well as minimizing errors from outdated files.
- Centralized Data: A single source of truth eliminates the need for cumbersome email chains or manual file transfers.
- Faster Approvals: Submittal packages are developed and reviewed more quickly, streamlining the iterative process. For example, a lead architect releasing a file set can ensure that each team accesses only the relevant documents necessary for their tasks.
DraftSight and the 3DEXPERIENCE Platform: Browser-Based Editing with xDraftSight:
xDraftSight is a browser-based 2D CAD solution that allows team members to edit DWG and DXF files directly within the 3DEXPERIENCE platform. This eliminates the need for cumbersome software downloads and offers a responsive interface with familiar tools like layer managers and property palettes.
- Use Case: Imagine a structural engineer reviewing DWG floor plans released by the architect. If an update is needed, they can make precise edits in xDraftSight without leaving the browser, significantly reducing turnaround time.
Real-Time Updates with DraftSight’s BIM Module:
For teams relying on 3D models, the BIM module in DraftSight provides considerable advantages, including:
- Integration with Revit Models: Import BIM data from Revit or IFC files to create updated drawings with annotations and labels.
- Automated Updates: Changes made to the model are reflected in the associated DWG sheets with a simple refresh, ensuring consistency across all documents.
- Streamlined Workflows:** Teams can adapt to model changes instantly, without redoing entire drawings.
For example, if room labels in a building design are updated in the BIM model, the corresponding DWG files are automatically refreshed, saving hours of manual labor.
Precision Tools for Specialized Disciplines:
DraftSight goes beyond simple drawing interfaces by incorporating powerful tools like tool palettes and the ability to import STEP files.
- Tool Palettes deliver customized blocks, symbols, and Lisp files tailored for specific industries.
- Flatten 3D models into 2D to simplify layouts for electrical components, mechanical clearances, and more.
These tools enable disciplines like mechanical, electrical, and plumbing (MEP) to produce precise plans tailored to building requirements, ultimately enhancing collaboration and efficiency in building design.
Don’t miss the opportunity to watch the complete on-demand sessions from 3DEXPERIENCE World 2025. Discover insights into industry trends, cutting-edge CAD tools, and more.
Watch DraftSight’s on-demand sessions: https://www.draftsight.com/events/3dexperience-world





