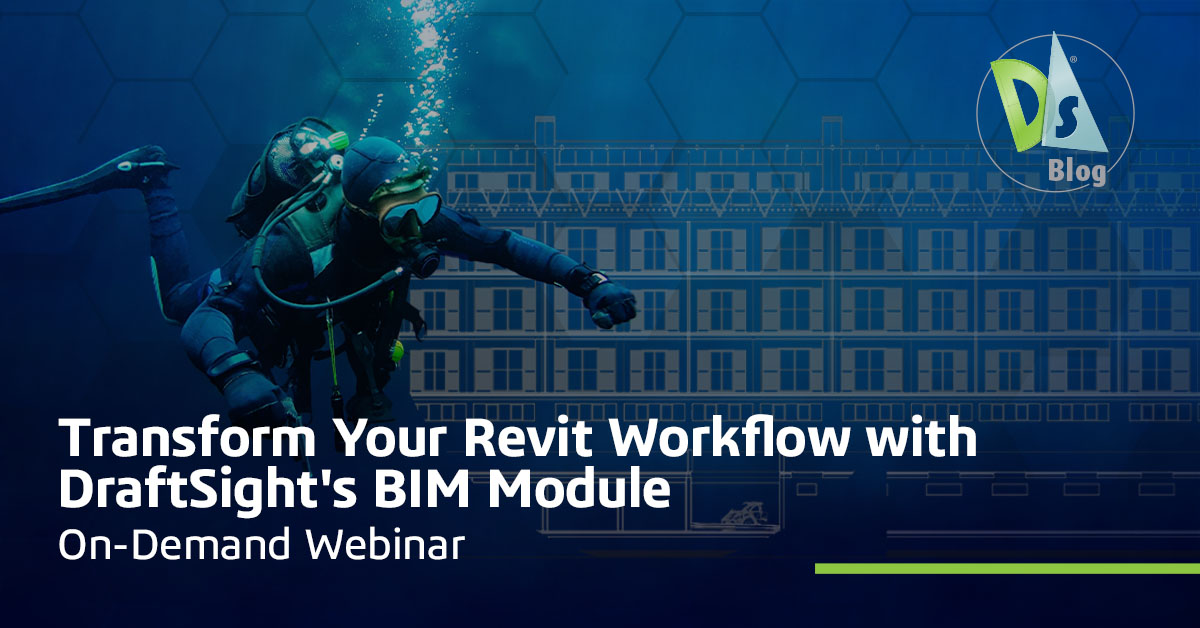Transform Your Revit Workflow with DraftSight’s BIM Module: On-Demand Webinar
The transition from 3D BIM models to production-ready 2D drawings requires precise tools and expert workflows. If you’re an architect or engineer looking for a smarter way to streamline your Revit-to-DraftSight process, our on-demand webinar offers practical strategies you can apply right away.
Gain access to a step-by-step demonstration of how DraftSight’s BIM Module works to improve your design workflow—including the easy import of Revit and IFC files, intelligent automation of plans and sections, and comprehensive drawing management tailored for real-world project needs.
Ready to bridge the gap between BIM data and high-quality documentation?
Download the on-demand webinar.
The webinar is structured to provide practical insights that you can apply directly. By downloading the materials, you’ll uncover proven workflows for managing complex, multi-disciplinary BIM files and best practices for ensuring interoperability between Revit and DraftSight. Additionally, you’ll find valuable tips for establishing templates and standards that enhance efficiency, along with real-world scenarios that showcase automation features designed to save you significant time.
DraftSight’s BIM module offers a range of advanced features designed to improve file integration and workflow efficiency. It supports Revit versions 2011–2025 and is fully compatible with IFC, organizing imported models based on discipline for clarity at any scale. Users can create and synchronize plans, sections, and elevations with smart controls, ensuring that any model changes automatically update related views and sheet layouts, eliminating manual adjustments.
The BIM module also enhances annotation and dimensioning by automating labels for doors, windows, and rooms using embedded model data and custom CAD blocks, while enabling the creation of multi-chain dimension sets tailored to specific building systems through flexible labeling algorithms. It also provides effective material mapping by automatically assigning hatches with material profiles, supporting complex assemblies and maintaining visual consistency across drawings. DraftSight’s Sheet Set Manager allows for template-driven, BIM-approved title blocks and PDF batch publishing, streamlining the overall design process.
Why WATCH the Webinar?
This expert-led session covers more than just feature overviews—it delivers advanced insights you can bring directly into your workflow, including:
- Step-by-step import of Revit and IFC models for rapid project setup.
- Automated generation of 2D plans, sections, and elevations with dynamic model linking and change tracking.
- Advanced filtering and annotation tools to produce clean discipline-specific drawings.
- Customizable material mapping and hatch libraries to ensure accurate visualizations.
- Streamlined dimensioning and grid management to enforce drawing standards and reduce manual edits.
- Sheet set management, split drawing functionality, and automated PDF publishing for efficient final deliverable production.
You’ll see methods to reduce drafting hours, eliminate redundant processes, and maintain intelligent model relationships throughout your drawing sets.
Get Started—Download the Webinar Now





