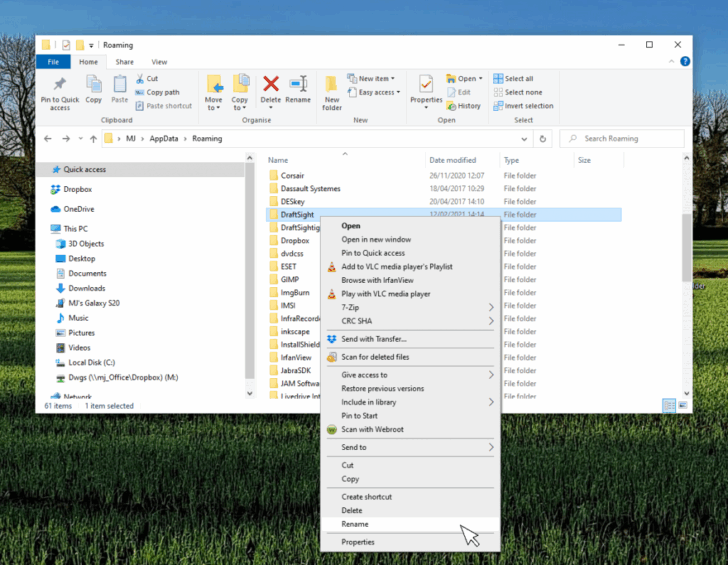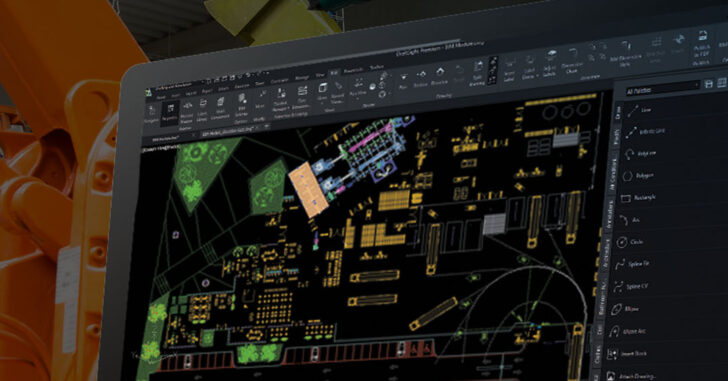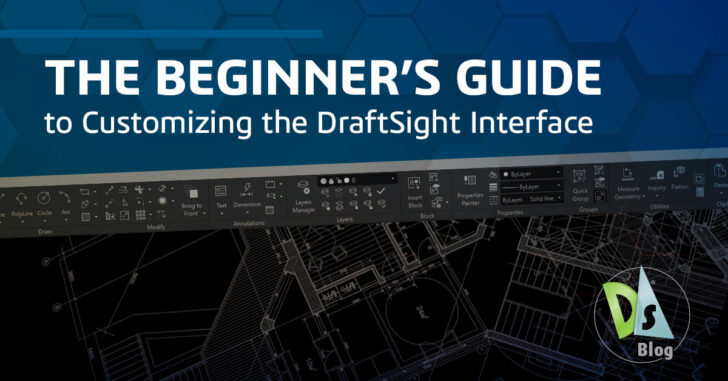Author Archives: DraftSight
When DraftSight Needs a Fresh Start: How to Reset to Default Settings
Learn how to reset DraftSight to default settings on Windows and macOS to fix profile issues, UI problems, and corrupted configurations without reinstalling.
DraftSight Migration Guide Blog
Planning a CAD software switch? Learn how DraftSight supports DWG compatibility, customization, and a smooth migration process for 2D design teams.
DWG Rescue: Bringing Problem DWG Files Back into Working Order
Most teams have a large library of drawings from past projects. Those files are opened, copied, and updated over time, and the older they get, the more unpredictable they can become. A font goes missing only after the file reaches … Continued
Available Now: DraftSight 2026
DraftSight 2026 has arrived, bringing a comprehensive suite of new tools and enhancements designed to streamline your design process and boost productivity. This latest release emphasizes a more efficient and intuitive user experience, enabling you to transition from concept to … Continued
DraftSight Premium for the Price of DraftSight Professional
As the year closes, many teams take the opportunity to evaluate the tools they rely on every day. It’s often during this period that you realize what worked well and what caused delays. For example, a project may have taken … Continued
Transform Your Revit Workflow with DraftSight’s BIM Module: On-Demand Webinar
The transition from 3D BIM models to production-ready 2D drawings requires precise tools and expert workflows. If you’re an architect or engineer looking for a smarter way to streamline your Revit-to-DraftSight process, our on-demand webinar offers practical strategies you can … Continued
Master LISP Debugging: A Comprehensive eBook for CAD Developers
When it comes to customization and automation, LISP programming provides users with incredible opportunities to enhance their workflows. However, debugging LISP routines can often feel like navigating a maze, particularly for those new to this scripting language. Fortunately, the LISP … Continued
Join the DraftSight LIVE Virtual Event to See What’s New in DraftSight 2026
What’s New in DraftSight 2026 – Get a First Look For close to 15 years, DraftSight has provided professionals in architecture, engineering, and manufacturing with a powerful, cost-effective 2D CAD solution. With the upcoming release of DraftSight 2026 on November … Continued
5 Reasons to Make the Switch to DraftSight
In design industries dominated by precision and speed, selecting a reliable and cost-effective CAD software is important. Enter DraftSight, a powerful 2D CAD solution developed by the team behind SOLIDWORKS. For professionals exploring smarter alternatives to legacy solutions such as … Continued
The Beginner’s Guide to Customizing the DraftSight Interface
When you first open DraftSight, the interface can feel like someone else’s workshop. All features are present; however, the interface may not be organized based on your preferences. That’s where customization comes in. Whether you’re aiming to streamline your most … Continued













