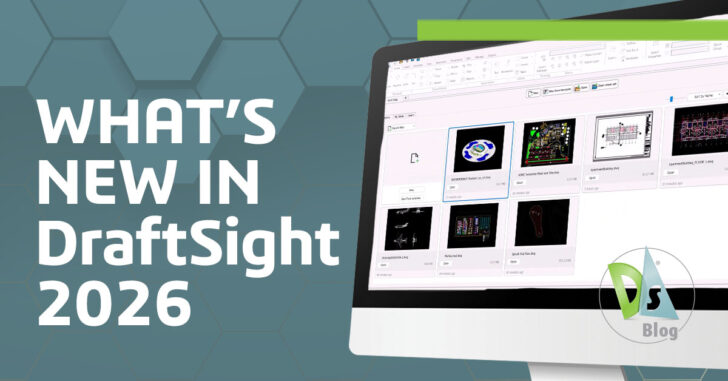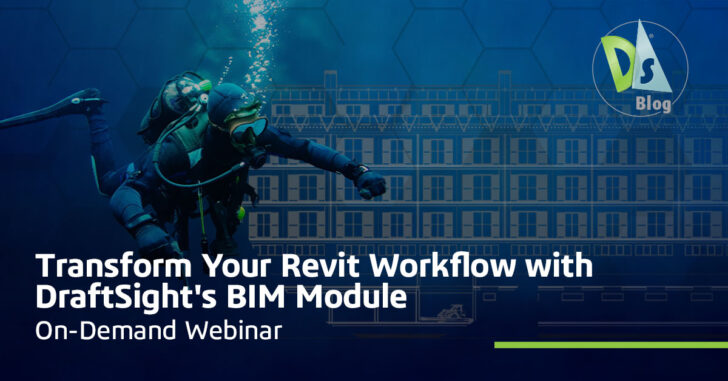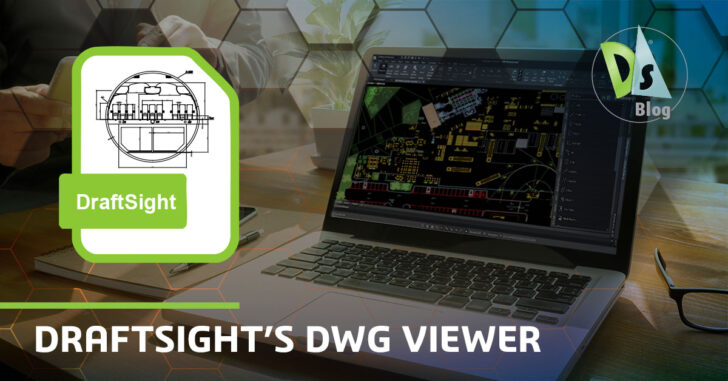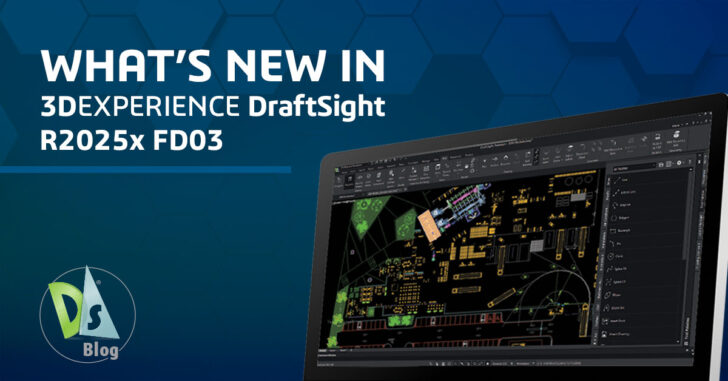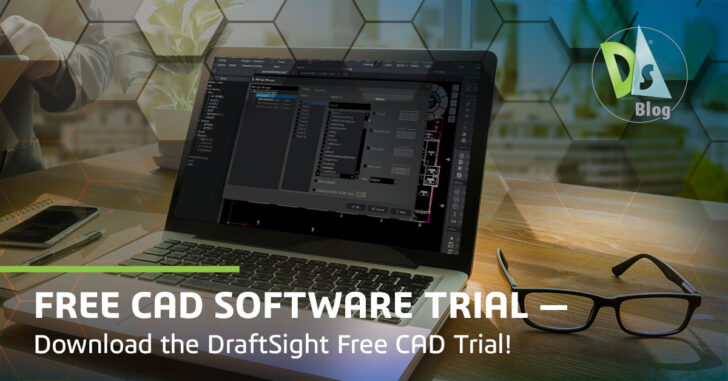DraftSight Features
Available Now: DraftSight 2026
DraftSight 2026 has arrived, bringing a comprehensive suite of new tools and enhancements designed to streamline your design process and boost productivity. This latest release emphasizes a more efficient and intuitive user experience, enabling you to transition from concept to … Continued
What’s New in DraftSight 2026
In today’s digital world, drawings continue to be a valuable asset in communicating design intent in design and engineering workflows. Since its inception in 2009 DraftSight drafting software has been a trusted name in 2D drafting and remains one of … Continued
Transform Your Revit Workflow with DraftSight’s BIM Module: On-Demand Webinar
The transition from 3D BIM models to production-ready 2D drawings requires precise tools and expert workflows. If you’re an architect or engineer looking for a smarter way to streamline your Revit-to-DraftSight process, our on-demand webinar offers practical strategies you can … Continued
Join the DraftSight LIVE Virtual Event to See What’s New in DraftSight 2026
What’s New in DraftSight 2026 – Get a First Look For close to 15 years, DraftSight has provided professionals in architecture, engineering, and manufacturing with a powerful, cost-effective 2D CAD solution. With the upcoming release of DraftSight 2026 on November … Continued
DraftSight’s DWG Viewer
When was the last time you encountered a file type your computer could not open? For professionals working with computer-aided design (CAD), this scenario may happen more often than you would expect. Perhaps you’re reviewing a colleague’s changes, checking dimensions … Continued
What’s New in 3DEXPERIENCE DraftSight R2025x FD03
The latest functional delivery update of 3DEXPERIENCE DraftSight is here and adds the capability to batch print DWG drawings, the ability to add weld symbols, construction lines, and more! See how you can streamline drafting with the latest enhancements in … Continued
Revision Clouds in DraftSight
Revisions are part of any drafting project. Whether you are responding to client feedback, code updates, or internal reviews, marking changes clearly helps everyone stay on the same page. With DraftSight, you can create and customize revision clouds with just … Continued
Free CAD Software Trial. Download the DraftSight Free CAD Trial.
You’re halfway through a project. Your current CAD software is slowing you down again. A tool crashes mid-edit. You’re waiting on a teammate to send files that they couldn’t open. Increasing costs and changes in licensing policies are prompting you … Continued
DraftSight Premium Webinar: Tools to Transform Your Design Process
DraftSight Premium is a professional-grade solution for 2D design and drafting needs. It is specifically designed to support architects, engineers, manufacturers, and designers at every stage of the project lifecycle. With advanced 2D CAD tools, 3D modeling capabilities, and user-friendly … Continued
Landscape Architecture Software: Helpful Tools for Layout & Material Plans
Landscape architects need tools to help them clearly and efficiently plan and design parks, residential properties, and commercial spaces. With so many moving parts, planting zones, grading, materials, and more, landscape architecture software plays a key role in keeping everything … Continued





