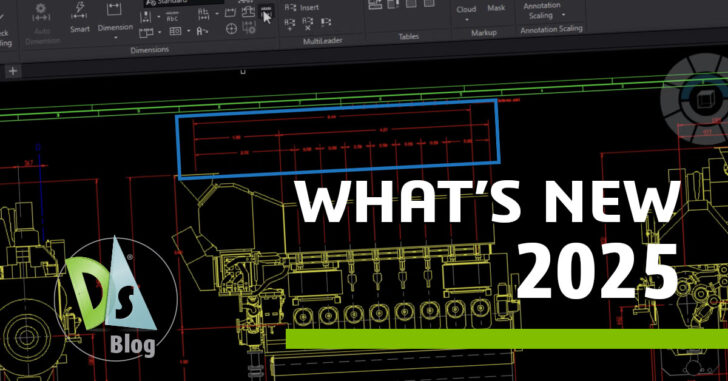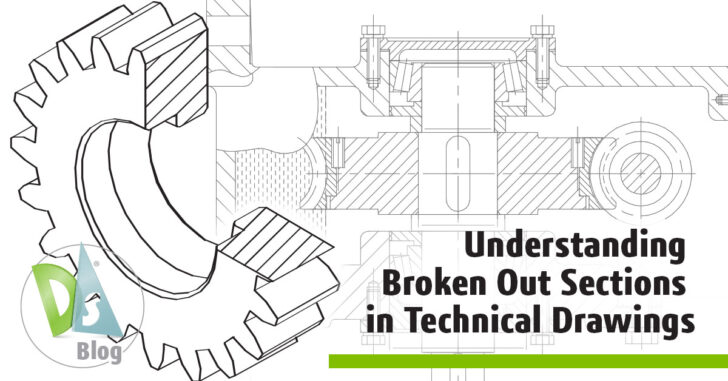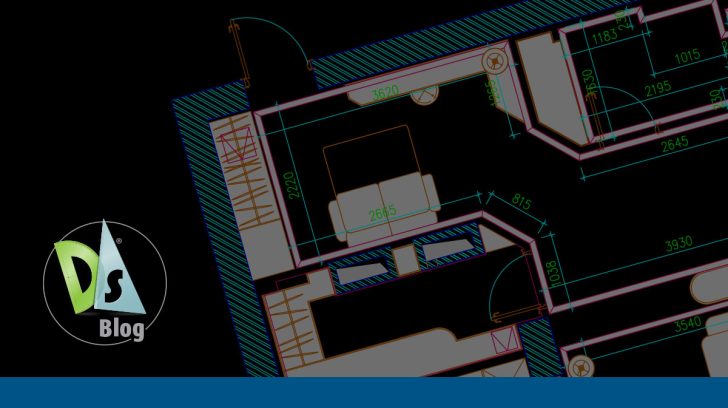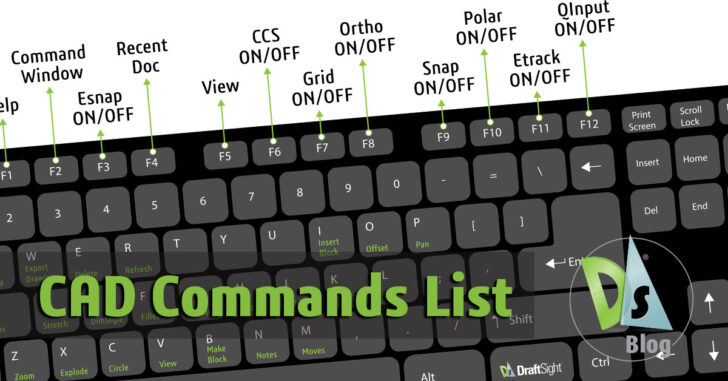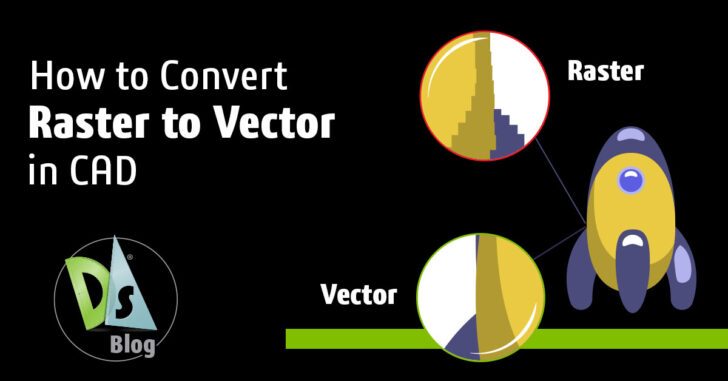DraftSight Features
DraftSight Unlocked: Tips, Tricks, and Time-Saving Secrets
Productivity is an endless pursuit that is universal across any industry and team size. It is also exceedingly subjective. The same tool or technique might not affect one user while having a dramatic impact on another. Often, the biggest challenge … Continued
What’s New in DraftSight 2025 On-Demand Session
How DraftSight 2025 is Changing the Way You Work, One Command at a Time Every CAD professional has had that moment: you’re deep into a project, trying to align data from multiple sources. Maybe it’s a legacy floor plan from … Continued
A Look at DraftSight 2025’s Best New Features
The wait is over! We’ve shared the features and enhancements coming in DraftSight 2025, which will officially become available on November 18th, 2024. This release promises to elevate your design workflows with improved efficiency and intuitive tools. Whether you’re a … Continued
Top DraftSight Enhancements
From the ability to import STEP files from a local disk to enhanced table functionality with support for auto-filling cells and table breaks, and more, see how you will benefit from DraftSight.
Understanding Broken-Out Sections in Technical Drawings
Sometimes, you don’t need to see the whole interior of a part or building to understand what work needs to be done. This is where having the ability to view various sections comes in handy. Section views are a very … Continued
As-Built Drawings: A Comprehensive Guide
As-built drawings are essential in the construction industry, providing an accurate record of a project as it was ultimately built. These documents go beyond the original design drawings, capturing any changes made during construction. Understanding and creating as-built drawings is … Continued
How to Create Isometric Drawings in DraftSight CAD
Creating isometric CAD drawings can feel like a chore in many software programs. Traditional 2D isometric drawings often involve calculating angles and drawing extension lines from 2D profiles, which frequently takes time and can easily lead to mistakes. DraftSight simplifies … Continued
Why 2D CAD Persists as a Mainstream Solution in the AEC Sector
With the evolution of 3D modeling solutions and boom of building information modeling (BIM) solutions, 2D CAD drawings continue to hold weight in the architecture, engineering, and construction (AEC) industry. In fact, they’re a main contender in the way the … Continued
CAD Commands List: 3 You Should Know by Heart
Whether you’re a seasoned professional or just starting, mastering computer-aided design (CAD) commands is crucial to optimizing your workflow. With DraftSight, all the tools you need are at your fingertips to speed up your productivity from the first day. In … Continued
How to Convert Raster to Vector in CAD
Designers and engineers often need to convert raster images into vector graphics to maintain clarity and precision in their CAD projects. Raster images, such as JPGs and PNGs, consist of pixels and can become blurry when scaled. Vector graphics, made … Continued






