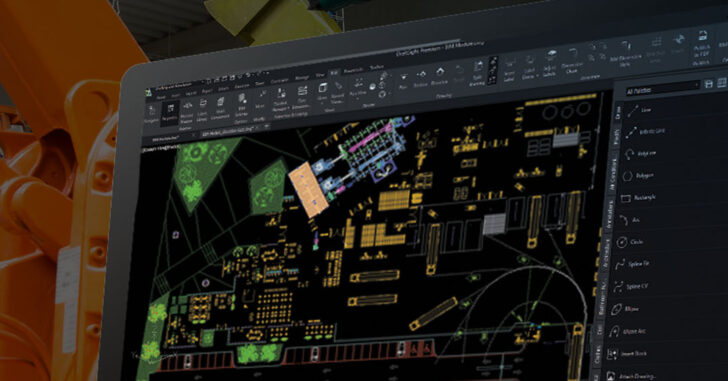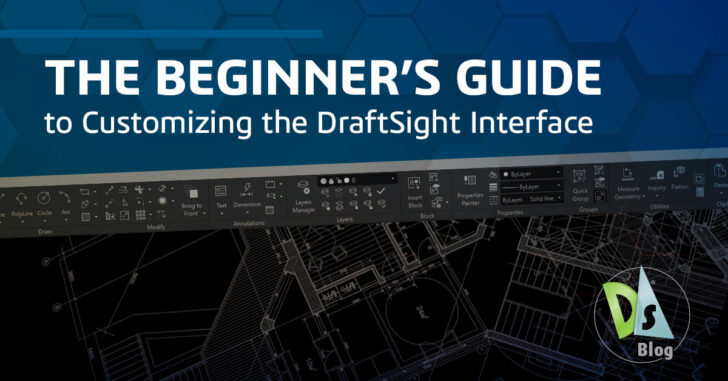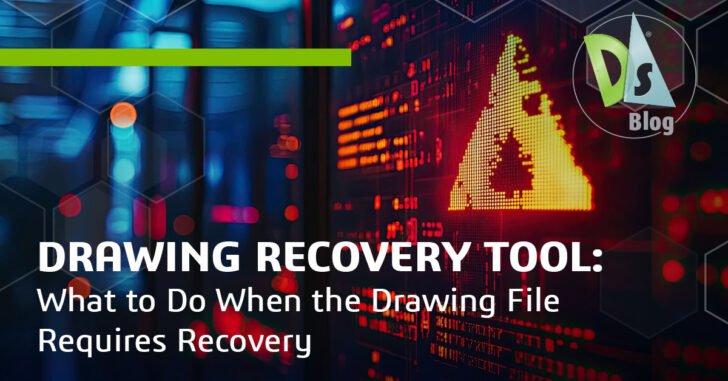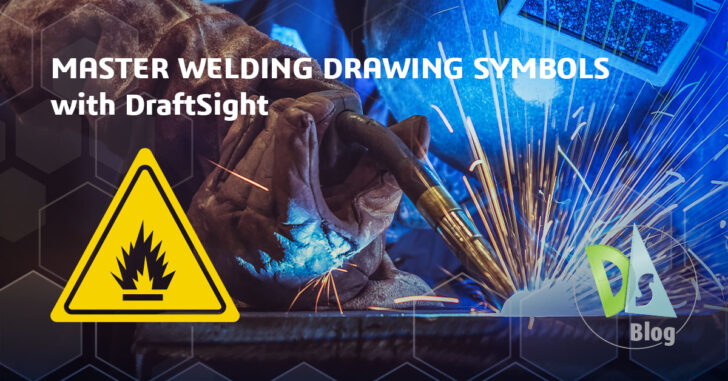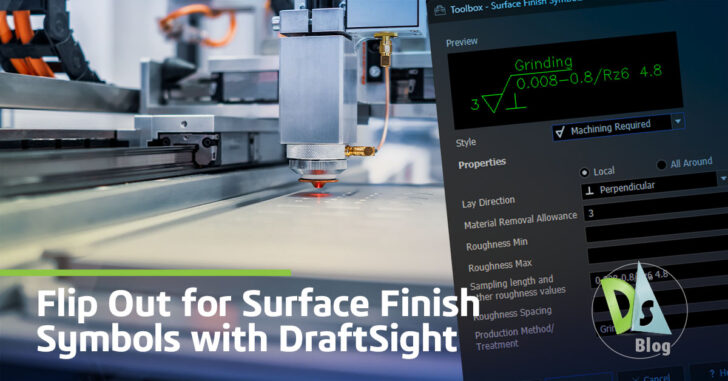DraftSight Tips and Tricks
DWG Rescue: Bringing Problem DWG Files Back into Working Order
Most teams have a large library of drawings from past projects. Those files are opened, copied, and updated over time, and the older they get, the more unpredictable they can become. A font goes missing only after the file reaches … Continued
The Beginner’s Guide to Customizing the DraftSight Interface
When you first open DraftSight, the interface can feel like someone else’s workshop. All features are present; however, the interface may not be organized based on your preferences. That’s where customization comes in. Whether you’re aiming to streamline your most … Continued
10 Common CAD Mistakes and How You Can Avoid Them
In CAD, even small mistakes can have a significant impact, ranging from wasted time to inaccurate drawings. Even experienced CAD users can fall into common CAD mistakes that slow them down or compromise their work. Small mistakes early in a … Continued
xDraftSight: The Cloud-Based Future of 2D CAD Design
Cloud computing has transformed how professionals across industries work, collaborate, and access their essential tools. For architects, engineers, and design professionals, this shift means no longer being tethered to specific workstations or dealing with complex software installations. xDraftSight represents the … Continued
What is a Chamfer in DraftSight? Everything You Need to Know
If you’ve been working in DraftSight and are looking for a way to make your corners more refined, you’ve probably noticed the Chamfer tool. It’s located right below Fillet in the ribbon and can be easy to overlook, but once … Continued
Drawing Recovery Tool: What to Do When the Drawing File Requires Recovery
If you’ve ever encountered a message saying, “drawing file requires recovery,” it’s helpful to know how to recover your files. So, how does file recovery work? DraftSight includes user-friendly, built-in tools to help you recover your work and prevent data … Continued
Master Welding Drawing Symbols with DraftSight
Precise communication is essential for ensuring high-quality welding outcomes in design projects. Welding symbols, as part of your CAD toolkit, play a vital role in maintaining clarity and accuracy within your drawings. With DraftSight’s Mechanical Toolbox and its specialized features, understanding and … Continued
Mastering Architectural Drawing: Essential Techniques and Tips
Architectural drawing is a fundamental aspect of the design and construction process, connecting an architect’s vision with the builders who realize that vision. In this blog, we will explore the essentials of architectural drawing—its purpose, the various types, and the … Continued
Flip out for Surface Finish Symbols with DraftSight
Clear technical drawings make manufacturing more efficient, and surface finish symbols help convey important details without adding clutter. These standardized symbols specify texture requirements directly in your design. With DraftSight, adding them is simple, ensuring your drawings remain precise and … Continued
How the DraftSight BIM Module Benefits Professionals Across Industries
The DraftSight BIM module is quickly earning a reputation as an essential tool for professionals relying on precise 2D documentation derived from Building Information Modeling data. By enabling the conversion of Revit (RVT) and IFC models into actionable 2D outputs, … Continued




