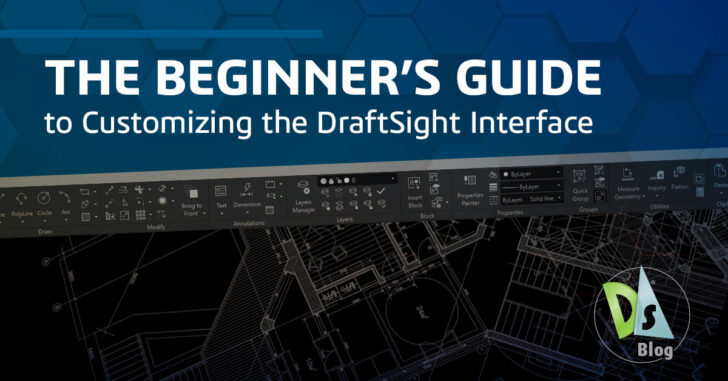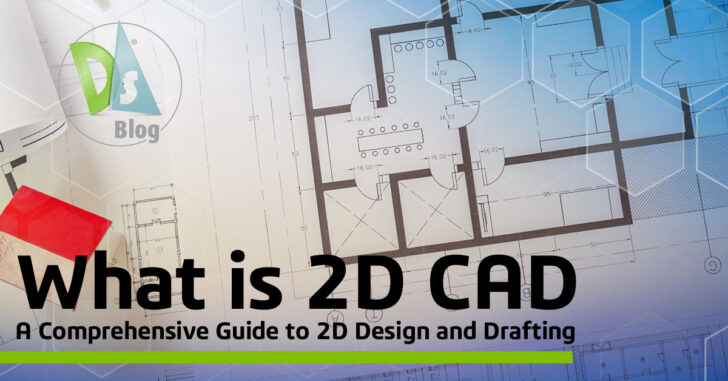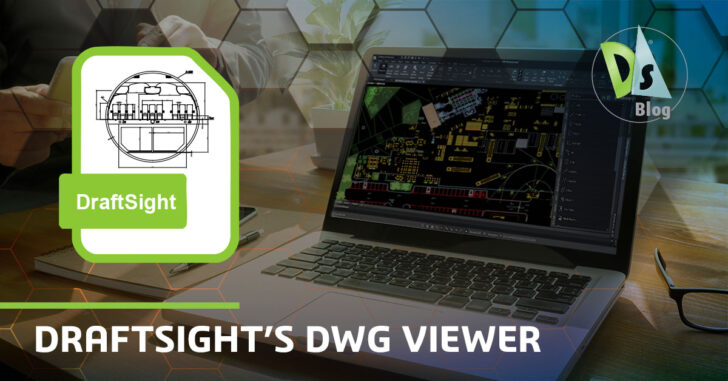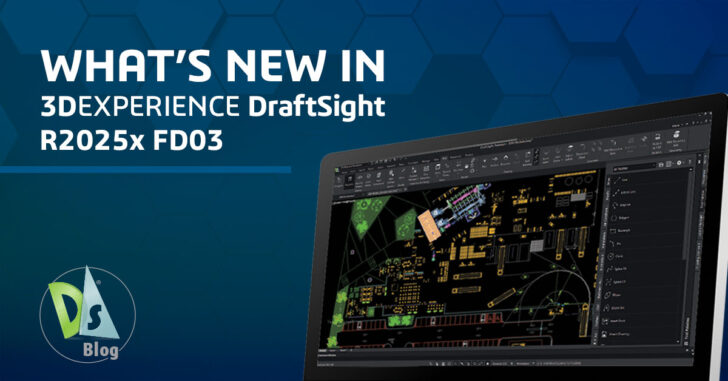The Beginner’s Guide to Customizing the DraftSight Interface
When you first open DraftSight, the interface can feel like someone else’s workshop. All features are present; however, the interface may not be organized based on your preferences. That’s where customization comes in. Whether you’re aiming to streamline your most … Continued
10 Common CAD Mistakes and How You Can Avoid Them
In CAD, even small mistakes can have a significant impact, ranging from wasted time to inaccurate drawings. Even experienced CAD users can fall into common CAD mistakes that slow them down or compromise their work. Small mistakes early in a … Continued
Making the Impossible, Possible: A Workshop Led by Visionary Leader Dan Goldin
What does it take to transform a seemingly insurmountable challenge into a groundbreaking success story? Few know the answer to this question better than Dan Goldin, former NASA Administrator and an innovative force behind some of the most audacious achievements … Continued
What is 2D CAD?
2D CAD, or Two-Dimensional Computer-Aided Design, refers to the use of specialized software to create precise two-dimensional drawings and technical illustrations. This technology revolutionized design and drafting tasks by replacing traditional hand-drawn blueprints with digital solutions, enabling enhanced accuracy, efficiency, … Continued
DraftSight’s DWG Viewer
When was the last time you encountered a file type your computer could not open? For professionals working with computer-aided design (CAD), this scenario may happen more often than you would expect. Perhaps you’re reviewing a colleague’s changes, checking dimensions … Continued
What’s New in 3DEXPERIENCE DraftSight R2025x FD03
The latest functional delivery update of 3DEXPERIENCE DraftSight is here and adds the capability to batch print DWG drawings, the ability to add weld symbols, construction lines, and more! See how you can streamline drafting with the latest enhancements in … Continued
xDraftSight: The Cloud-Based Future of 2D CAD Design
Cloud computing has transformed how professionals across industries work, collaborate, and access their essential tools. For architects, engineers, and design professionals, this shift means no longer being tethered to specific workstations or dealing with complex software installations. xDraftSight represents the … Continued
Revision Clouds in DraftSight
Revisions are part of any drafting project. Whether you are responding to client feedback, code updates, or internal reviews, marking changes clearly helps everyone stay on the same page. With DraftSight, you can create and customize revision clouds with just … Continued
What is a Chamfer in DraftSight? Everything You Need to Know
If you’ve been working in DraftSight and are looking for a way to make your corners more refined, you’ve probably noticed the Chamfer tool. It’s located right below Fillet in the ribbon and can be easy to overlook, but once … Continued
Landscape Architecture: Create a Planting Plan in DraftSight
Creating a landscape architecture planting plan is a routine task for landscape architects and designers, but the way you draft it can make a big difference. When you’re adjusting bed lines, swapping tree types, or re-labeling species across a large … Continued













