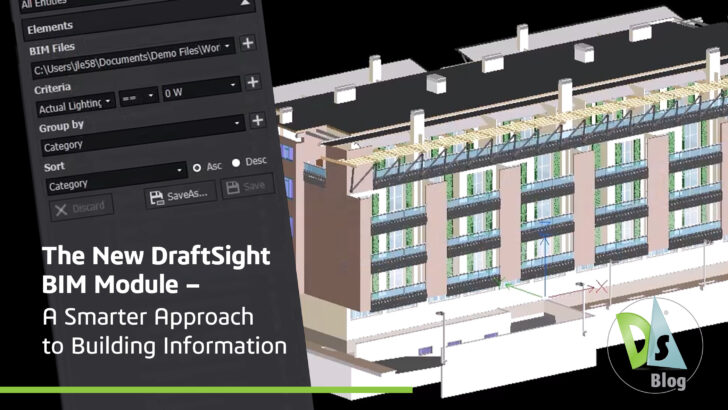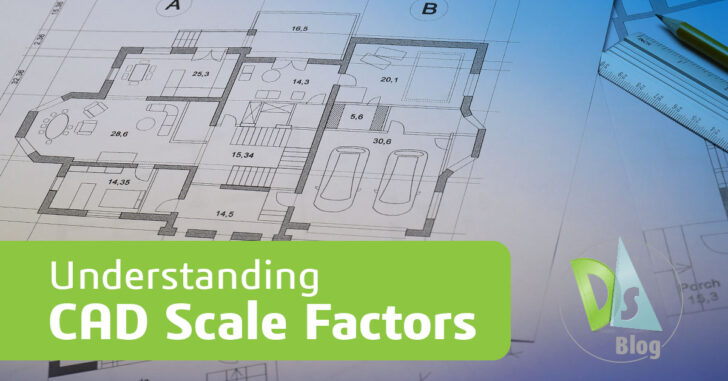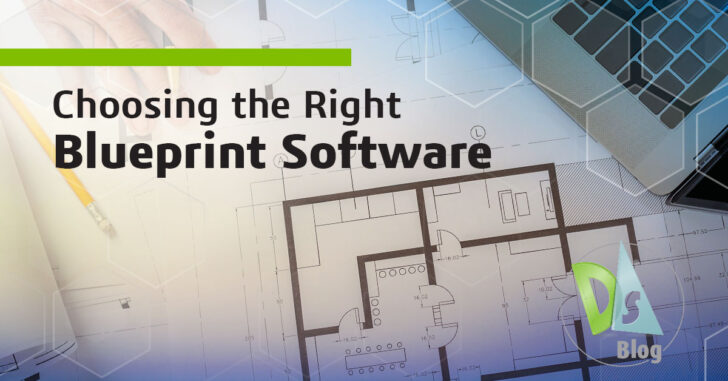How the DraftSight BIM Module Benefits Professionals Across Industries
The DraftSight BIM module is quickly earning a reputation as an essential tool for professionals relying on precise 2D documentation derived from Building Information Modeling data. By enabling the conversion of Revit (RVT) and IFC models into actionable 2D outputs, … Continued
The New DraftSight BIM Module – A Smarter Approach to Building Information
Architects, engineers, contractors, and facility managers in the architecture, engineering and construction (AEC) industries are increasingly adopting tools that simplify complex workflows without compromising accuracy. With its latest BIM module, DraftSight has taken a significant step forward in bridging the … Continued
Top 5 Takeaways from DraftSight LIVE at 3DEXPERIENCE World 2025
The DraftSight LIVE keynote at 3DEXPERIENCE World 2025 was a remarkable celebration of innovation and excellence in the CAD industry. Hosted in the vibrant city of Houston, Texas, this event brought together enthusiastic professionals dedicated to precision in design. DraftSight … Continued
Construction Drawings Demystified: Understanding Each Type’s Function and Importance
INTRODUCTION TO CONSTRUCTION DRAWINGS Construction drawings, or blueprints, are the heart of any building project. They are visual representations of a building or construction project that include detailed depictions of every building element, such as the foundation, walls, floors, elevations, … Continued
Find and Download the Best DXF Viewer
Need to open and view a DXF file? Learn about your options for DXF viewers and how to find the one that’s best for you.
Mastering CAD Drawing Templates: A Complete Guide
Discover how CAD drawing templates can save time, ensure consistency, and streamline your design process to easily create professional-quality drawings.
Understanding CAD Scale Factors
When it comes to drawings, CAD scale factors are crucial because they ensure an accurate representation of a real-world object. They allow designers to effectively represent large objects on a smaller drawing by scaling them down proportionally for downstream use … Continued
Choosing the Right Blueprint Software
Choosing the right blueprint software can be daunting whether you’re a startup, small-to-medium-sized business or enterprise. First off, you should determine your needs. Consider what features and functionality are the most important for your blueprint creation process, including 2D and … Continued
2D CAD: A Digital Evolution of Drafting
By leveraging the precision, efficiency, and collaborative capabilities of digital technology, 2D CAD empowers designers to bring their creative visions to life with greater speed, accuracy, and ease than ever before.
How the Oil and Gas Industry is Embracing Change
The oil and gas industry is experiencing significant transformation as it adjusts to a changing world. Companies are integrating digital tools and adopting renewable energy sources while improving efficiency and complying with evolving regulations. These changes require careful planning, precise … Continued













