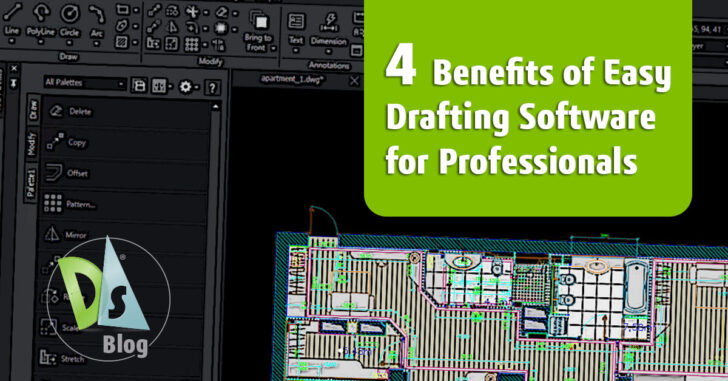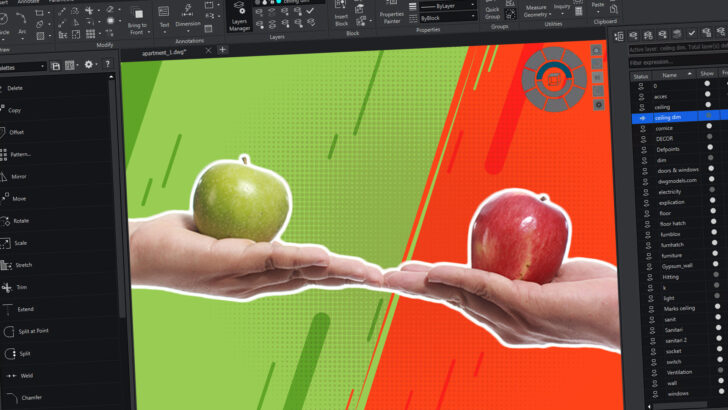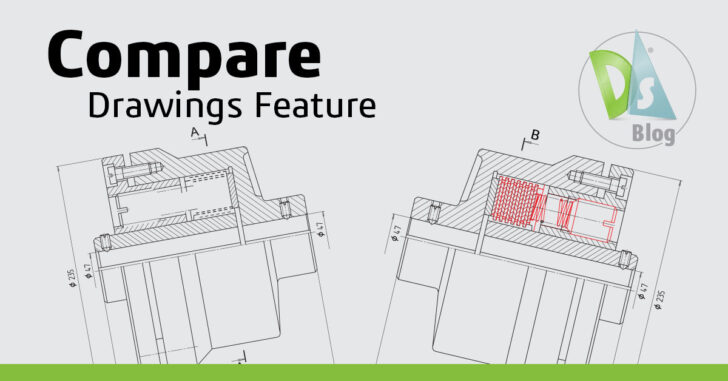How to Convert Raster to Vector in CAD
Designers and engineers often need to convert raster images into vector graphics to maintain clarity and precision in their CAD projects. Raster images, such as JPGs and PNGs, consist of pixels and can become blurry when scaled. Vector graphics, made … Continued
4 Benefits of Easy Drafting Software for Professionals
In design and engineering, the right tools can help transform complex ideas into tangible plans and products. 2D CAD software plays a crucial role in creating detailed sketches and blueprints. Easy-to-use computer drafting software simplifies this process, enabling professionals to … Continued
How to Use CAD as Electrical Design Software
Electrical CAD software is crucial for precision, efficiency, and clarity in electrical projects. CAD tools are invaluable for creating comprehensive libraries of electrical symbols, such as outlets, switches, and circuit breakers, which can be standardized and easily accessed across various … Continued
Are Your 2D CAD Tools Keeping Pace?
In an era of constant change, engineering professionals face a dilemma with the 2D CAD tools they use. While 2D CAD software has been a staple in engineering projects, current solutions may no longer meet current needs as the design … Continued
How the Compare Drawings Feature Makes Your Life Easier
Curious about how the compare drawings feature can make your life easier? Did you ever come across two drawings with the same name in DraftSight that look the same at first glance? I’m sure you all can relate, as this … Continued
3 Things You Didn’t Know Technical Drawing Software Can Do in 2024
In 2024, technical drawing software has rapidly evolved, introducing standout features that reshape workflows and enhance creativity. We will explore 3 things you didn’t know technical drawing software can do in 2024, which can truly be a game-changer for your … Continued
The State of CAD for Industrial Engineering Software in 2024
The state of CAD for industrial engineering software in 2024 shows significant advancements in industrial engineering software tools and evolving trends, especially regarding 2D CAD and its integration with other industrial design software. Let’s explore some of the key trends … Continued
What Are the Limitations of Free Drafting Software?
Free Drafting Software: A Stepping Stone? While free options have their time and place—like crashing on a friend’s couch or using public Wi-Fi—often you get what you pay for. This is especially true in professional contexts where advanced features and … Continued
Does DraftSight Have Visual LISP Support?
Have you ever wondered if DraftSight supports Visual LISP (VLISP)? Well, wonder no more. The answer is a resounding yes! This feature has been part of DraftSight for some time, allowing users to run Visual LISP routines directly without needing … Continued
What are Hatch Patterns in CAD?
Hatch patterns in CAD play an important role in architectural and mechanical drawings as they can be used to identify and locate different types of materials, objects and space, to show materials used, surface qualities, or add realism to a … Continued













