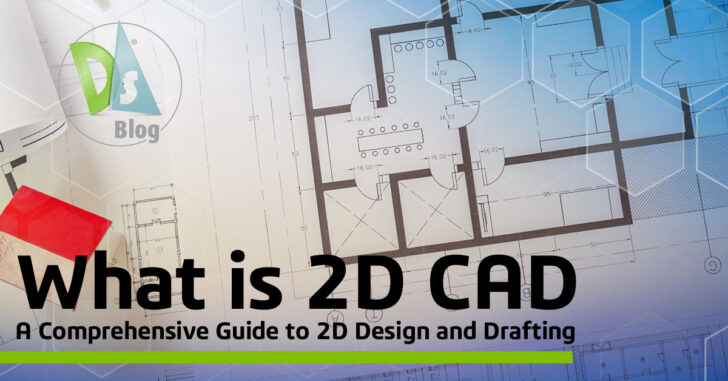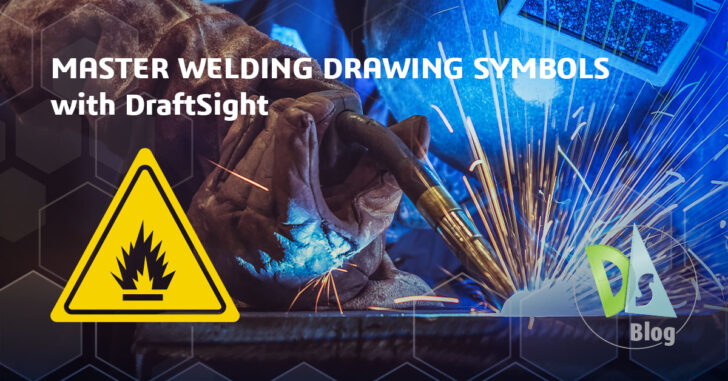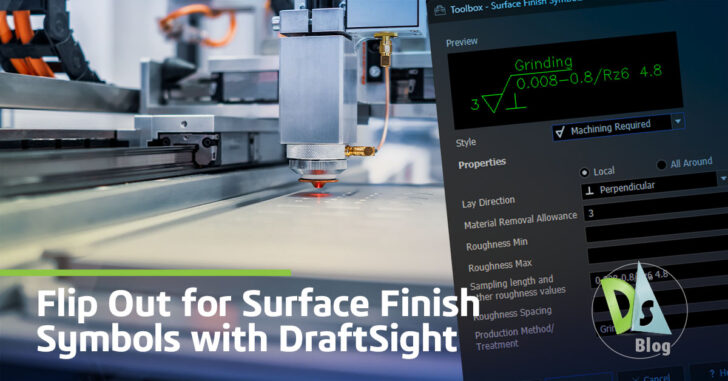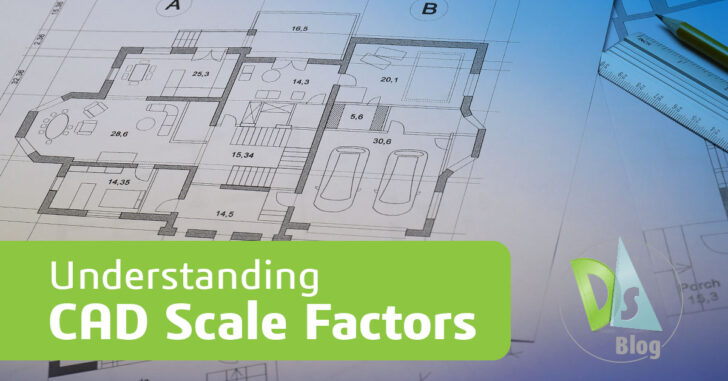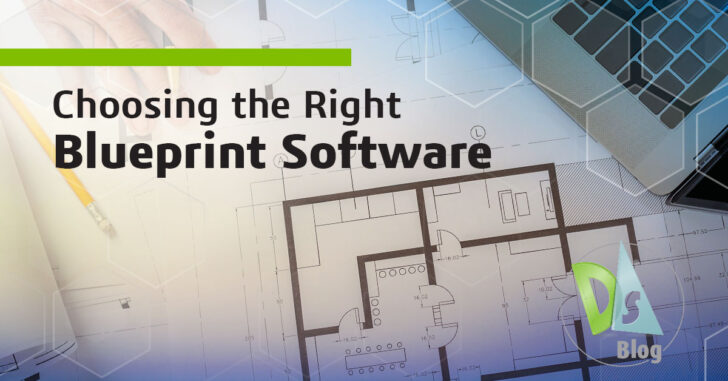2D CAD
DraftSight Migration Guide Blog
Planning a CAD software switch? Learn how DraftSight supports DWG compatibility, customization, and a smooth migration process for 2D design teams.
10 Common CAD Mistakes and How You Can Avoid Them
In CAD, even small mistakes can have a significant impact, ranging from wasted time to inaccurate drawings. Even experienced CAD users can fall into common CAD mistakes that slow them down or compromise their work. Small mistakes early in a … Continued
What is 2D CAD?
2D CAD, or Two-Dimensional Computer-Aided Design, refers to the use of specialized software to create precise two-dimensional drawings and technical illustrations. This technology revolutionized design and drafting tasks by replacing traditional hand-drawn blueprints with digital solutions, enabling enhanced accuracy, efficiency, … Continued
What is a Chamfer in DraftSight? Everything You Need to Know
If you’ve been working in DraftSight and are looking for a way to make your corners more refined, you’ve probably noticed the Chamfer tool. It’s located right below Fillet in the ribbon and can be easy to overlook, but once … Continued
Master Welding Drawing Symbols with DraftSight
Precise communication is essential for ensuring high-quality welding outcomes in design projects. Welding symbols, as part of your CAD toolkit, play a vital role in maintaining clarity and accuracy within your drawings. With DraftSight’s Mechanical Toolbox and its specialized features, understanding and … Continued
Mastering Architectural Drawing: Essential Techniques and Tips
Architectural drawing is a fundamental aspect of the design and construction process, connecting an architect’s vision with the builders who realize that vision. In this blog, we will explore the essentials of architectural drawing—its purpose, the various types, and the … Continued
2D CAD and DraftSight: Why It Matters
Technological advancements often fuel greater efficiency, creativity, and precision in the engineering and design world. Yet, amid the growing adoption of 3D modeling and innovative BIM solutions, 2D CAD remains a vital tool. Why does 2D CAD persist in modern … Continued
Flip out for Surface Finish Symbols with DraftSight
Clear technical drawings make manufacturing more efficient, and surface finish symbols help convey important details without adding clutter. These standardized symbols specify texture requirements directly in your design. With DraftSight, adding them is simple, ensuring your drawings remain precise and … Continued
Understanding CAD Scale Factors
When it comes to drawings, CAD scale factors are crucial because they ensure an accurate representation of a real-world object. They allow designers to effectively represent large objects on a smaller drawing by scaling them down proportionally for downstream use … Continued
Choosing the Right Blueprint Software
Choosing the right blueprint software can be daunting whether you’re a startup, small-to-medium-sized business or enterprise. First off, you should determine your needs. Consider what features and functionality are the most important for your blueprint creation process, including 2D and … Continued






