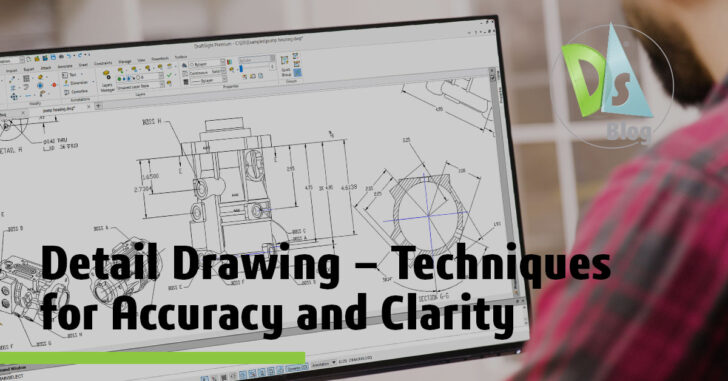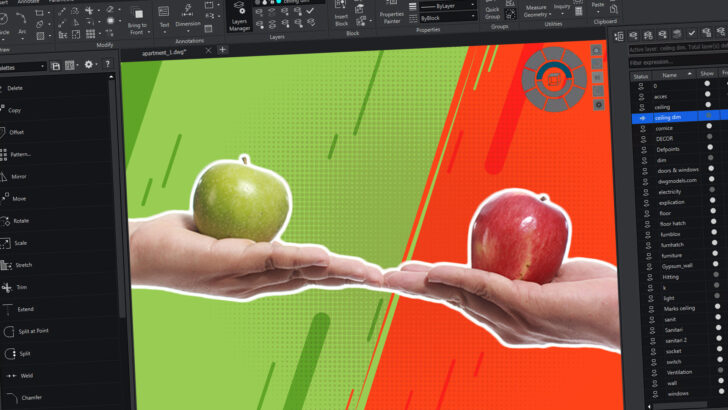2D CAD tools
Detail Drawing: Techniques for Accuracy and Clarity
What is a Detail Drawing? A detail drawing definition is precisely what it sounds like—a drawing that dives deep into the details of a design. While standard drawings like plans and elevations give a broad view of the overall project, … Continued
Are Your 2D CAD Tools Keeping Pace?
In an era of constant change, engineering professionals face a dilemma with the 2D CAD tools they use. While 2D CAD software has been a staple in engineering projects, current solutions may no longer meet current needs as the design … Continued





