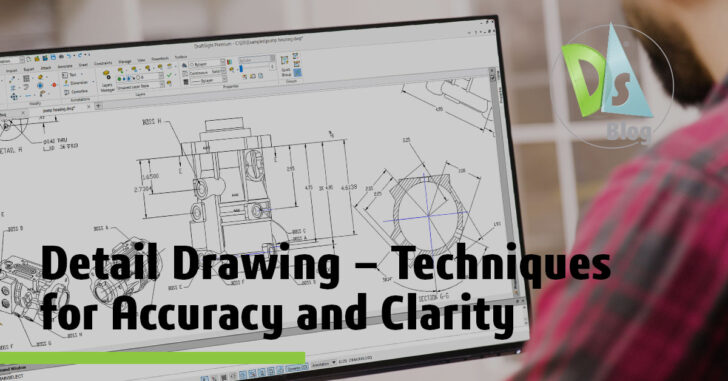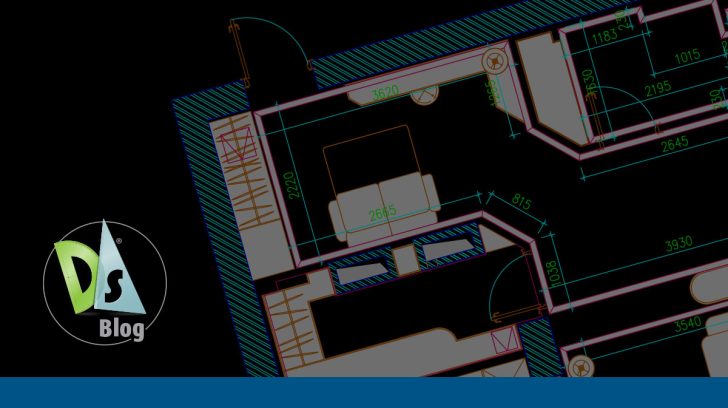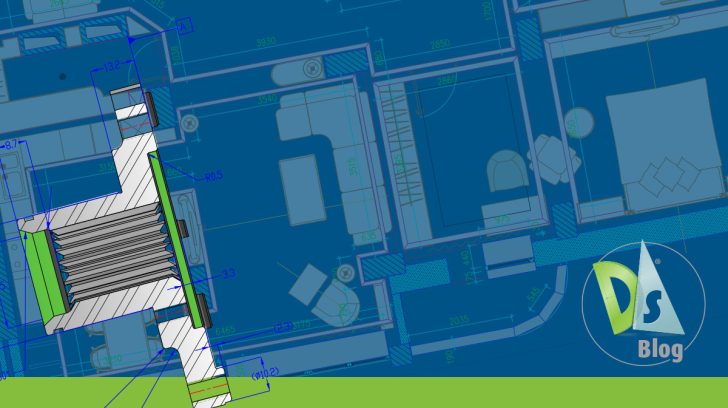CAD tools
Detail Drawing: Techniques for Accuracy and Clarity
What is a Detail Drawing? A detail drawing definition is precisely what it sounds like—a drawing that dives deep into the details of a design. While standard drawings like plans and elevations give a broad view of the overall project, … Continued
How to Create Isometric Drawings in DraftSight CAD
Creating isometric CAD drawings can feel like a chore in many software programs. Traditional 2D isometric drawings often involve calculating angles and drawing extension lines from 2D profiles, which frequently takes time and can easily lead to mistakes. DraftSight simplifies … Continued
Enhanced Organization with Merge Layers
DraftSight is a powerful 2D CAD tool extensively employed across diverse industries, such as architecture, manufacturing, and engineering, offering a multitude of features geared towards optimizing the drafting and design workflow. Among these features is the new Merge Layers command, … Continued






