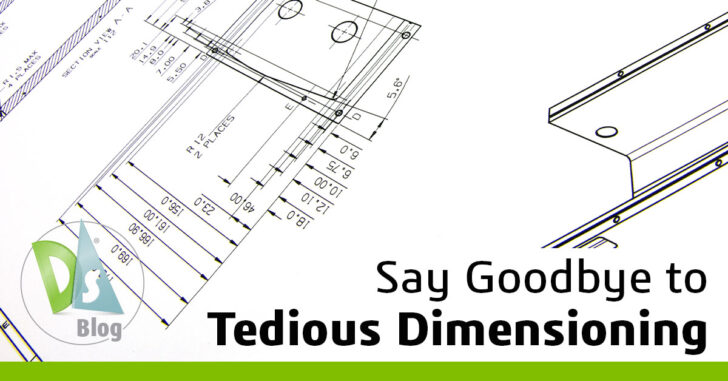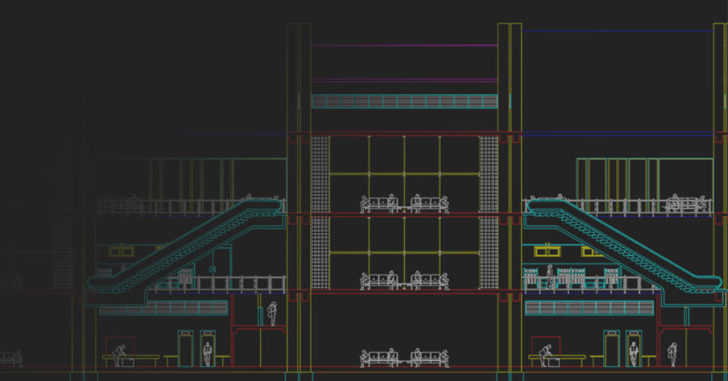Dimensioning Options
Explore Easier Dimensioning with DraftSight’s AutoDimension
An Introduction to DraftSight’s AutoDimension What is Auto Dimensioning in 2D CAD? In the world of computer-aided design (CAD), precision is everything. Whether you’re laying out a complex machine part or detailing the intricacies of a new product, the accuracy … Continued
Exploring Dimensioning Options in DraftSight
To accurately convey construction or manufacturing instructions to those performing the task, we not only must correctly draw or model our designs, but we also have to dimension them properly. All versions of DraftSight (Professional, Premium, Enterprise, and Enterprise Plus) … Continued





