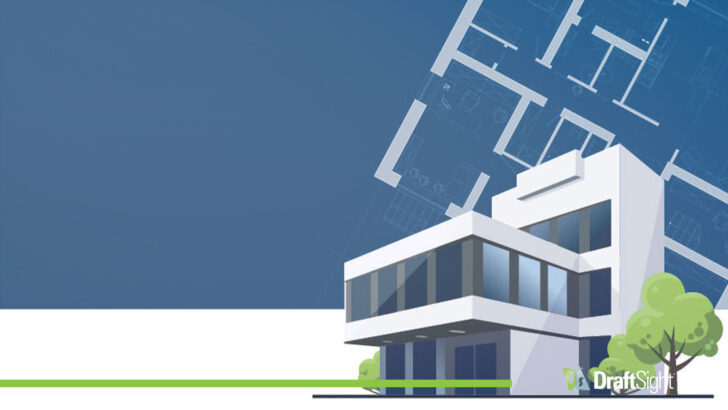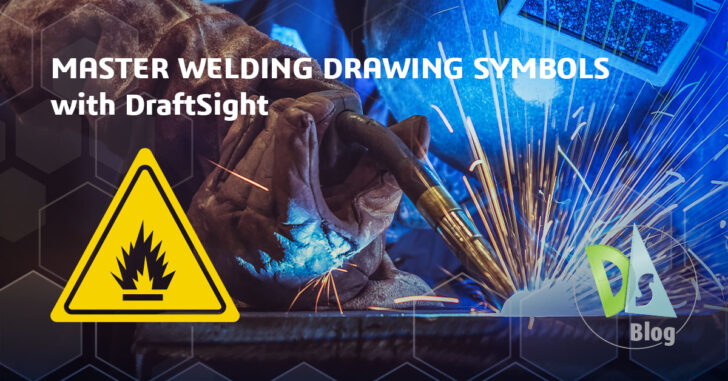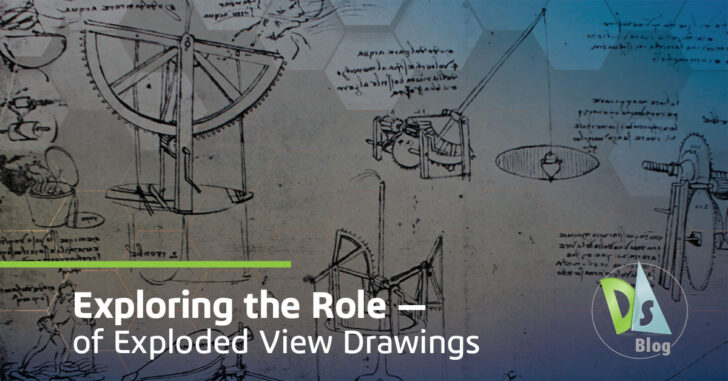DraftSight
DraftSight Migration Guide Blog
Planning a CAD software switch? Learn how DraftSight supports DWG compatibility, customization, and a smooth migration process for 2D design teams.
Master LISP Debugging: A Comprehensive eBook for CAD Developers
When it comes to customization and automation, LISP programming provides users with incredible opportunities to enhance their workflows. However, debugging LISP routines can often feel like navigating a maze, particularly for those new to this scripting language. Fortunately, the LISP … Continued
Landscape Architecture: Create a Planting Plan in DraftSight
Creating a landscape architecture planting plan is a routine task for landscape architects and designers, but the way you draft it can make a big difference. When you’re adjusting bed lines, swapping tree types, or re-labeling species across a large … Continued
Free CAD Software Trial. Download the DraftSight Free CAD Trial.
You’re halfway through a project. Your current CAD software is slowing you down again. A tool crashes mid-edit. You’re waiting on a teammate to send files that they couldn’t open. Increasing costs and changes in licensing policies are prompting you … Continued
5 Key Insights from the Boston AIA Conference
DraftSight at the 2025 AIA Conference: Key Takeaways and Industry Insights The American Institute of Architects (AIA) Conference serves as an influential gathering for design and construction professionals, offering a platform to explore new ideas, technologies, and approaches shaping the … Continued
Drawing Recovery Tool: What to Do When the Drawing File Requires Recovery
If you’ve ever encountered a message saying, “drawing file requires recovery,” it’s helpful to know how to recover your files. So, how does file recovery work? DraftSight includes user-friendly, built-in tools to help you recover your work and prevent data … Continued
Master Welding Drawing Symbols with DraftSight
Precise communication is essential for ensuring high-quality welding outcomes in design projects. Welding symbols, as part of your CAD toolkit, play a vital role in maintaining clarity and accuracy within your drawings. With DraftSight’s Mechanical Toolbox and its specialized features, understanding and … Continued
Exploring the Role of Exploded View Drawings
Exploded view drawings offer users a clear and detailed way to visualize complex assemblies and components. Whether you’re working on a product prototype, construction equipment, or any technical project, these diagrams break down intricate assemblies into accessible parts for better … Continued
The Benefits of Using DraftSight for AEC Professionals
The architecture, engineering, and construction (AEC) industry requires precision, collaboration, and efficiency at every stage of a project. From early concept development to the final construction phase, professionals in this field rely on powerful tools to meet the demands of … Continued
2D CAD and DraftSight: Why It Matters
Technological advancements often fuel greater efficiency, creativity, and precision in the engineering and design world. Yet, amid the growing adoption of 3D modeling and innovative BIM solutions, 2D CAD remains a vital tool. Why does 2D CAD persist in modern … Continued













