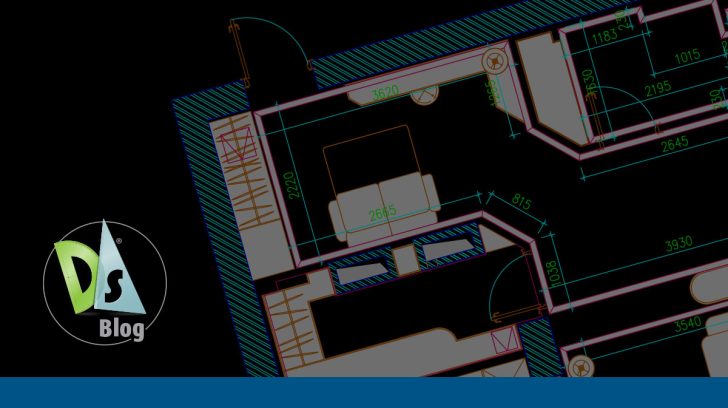DraftSight CAD
How to Create Isometric Drawings in DraftSight CAD
Creating isometric CAD drawings can feel like a chore in many software programs. Traditional 2D isometric drawings often involve calculating angles and drawing extension lines from 2D profiles, which frequently takes time and can easily lead to mistakes. DraftSight simplifies … Continued




