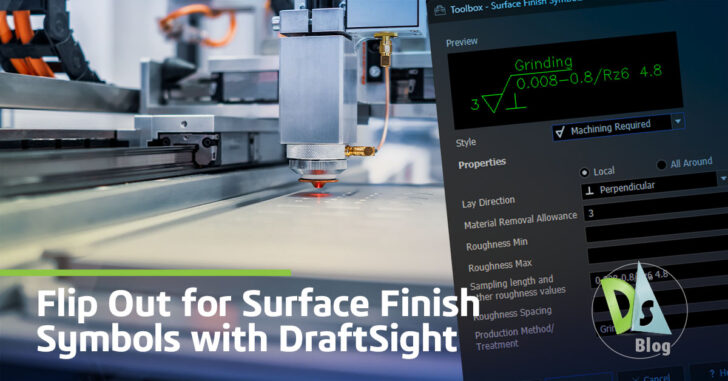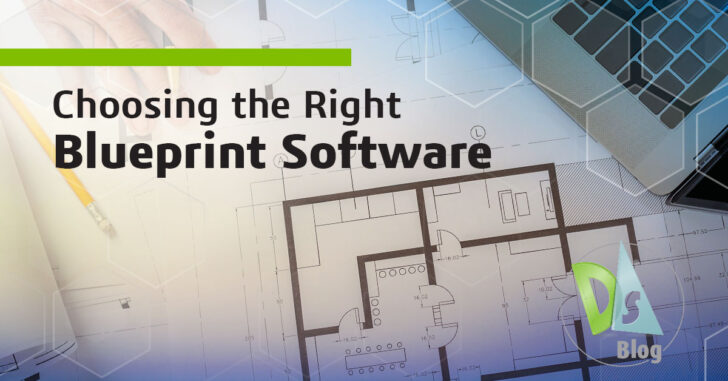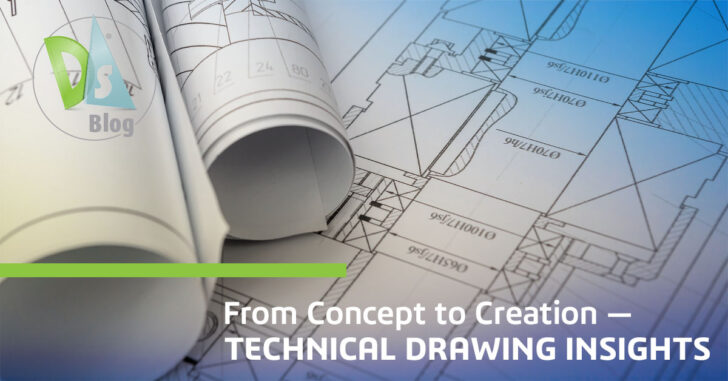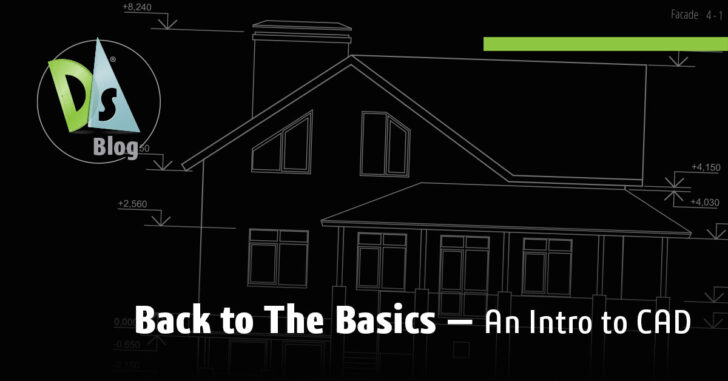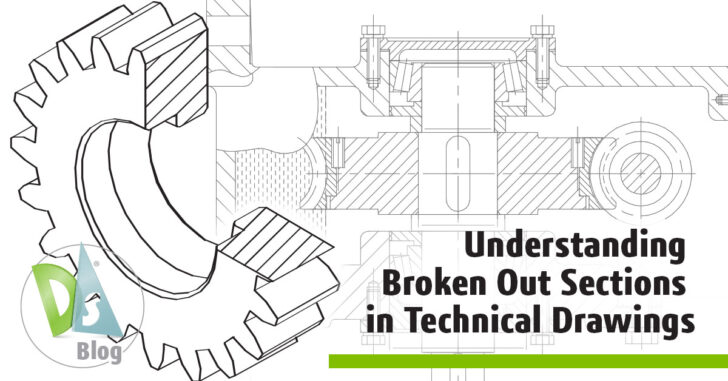DraftSight
Flip out for Surface Finish Symbols with DraftSight
Clear technical drawings make manufacturing more efficient, and surface finish symbols help convey important details without adding clutter. These standardized symbols specify texture requirements directly in your design. With DraftSight, adding them is simple, ensuring your drawings remain precise and … Continued
Construction Drawings Demystified: Understanding Each Type’s Function and Importance
INTRODUCTION TO CONSTRUCTION DRAWINGS Construction drawings, or blueprints, are the heart of any building project. They are visual representations of a building or construction project that include detailed depictions of every building element, such as the foundation, walls, floors, elevations, … Continued
Choosing the Right Blueprint Software
Choosing the right blueprint software can be daunting whether you’re a startup, small-to-medium-sized business or enterprise. First off, you should determine your needs. Consider what features and functionality are the most important for your blueprint creation process, including 2D and … Continued
2D CAD: A Digital Evolution of Drafting
By leveraging the precision, efficiency, and collaborative capabilities of digital technology, 2D CAD empowers designers to bring their creative visions to life with greater speed, accuracy, and ease than ever before.
How the Oil and Gas Industry is Embracing Change
The oil and gas industry is experiencing significant transformation as it adjusts to a changing world. Companies are integrating digital tools and adopting renewable energy sources while improving efficiency and complying with evolving regulations. These changes require careful planning, precise … Continued
From Concept to Creation: Technical Drawing Insights
Every machine, building, or system starts as a technical drawing. These precise, standardized drawings ensure ideas are communicated clearly, making them essential to design and manufacturing. Whether you’re working on a skyscraper or a mechanical assembly, technical drawing basics provide … Continued
Back to The Basics: An Intro to CAD
For many people, CAD might sound like something that’s only for engineers or architects, but CAD is everywhere—from the phone you’re holding to the chair you’re sitting on. In this intro, we’ll look at the essentials of CAD, how it … Continued
Understanding Broken-Out Sections in Technical Drawings
Sometimes, you don’t need to see the whole interior of a part or building to understand what work needs to be done. This is where having the ability to view various sections comes in handy. Section views are a very … Continued
How to Move Origin in CAD: Everything You Need to Know
Understanding the Origin Point in CAD and How to Move Origin An origin is a beginning or starting point, and in nearly all of your interactions within the drawing area, you will be entering coordinates to define points. For example, … Continued
As-Built Drawings: A Comprehensive Guide
As-built drawings are essential in the construction industry, providing an accurate record of a project as it was ultimately built. These documents go beyond the original design drawings, capturing any changes made during construction. Understanding and creating as-built drawings is … Continued




