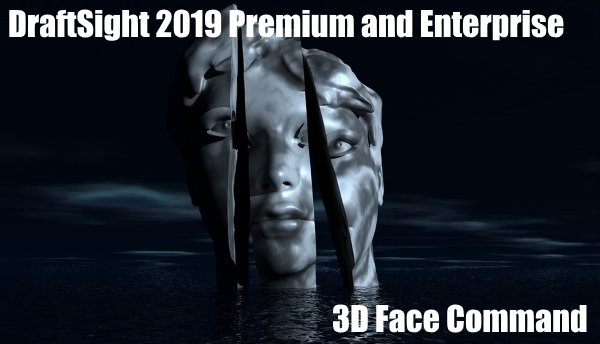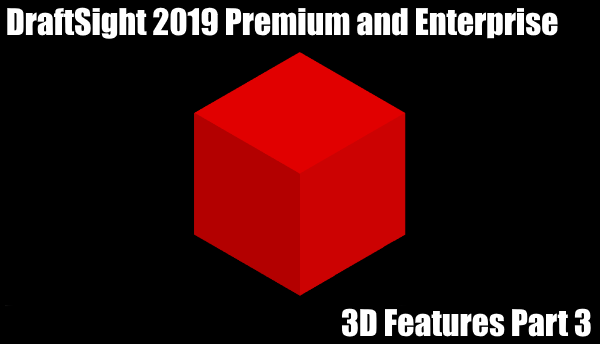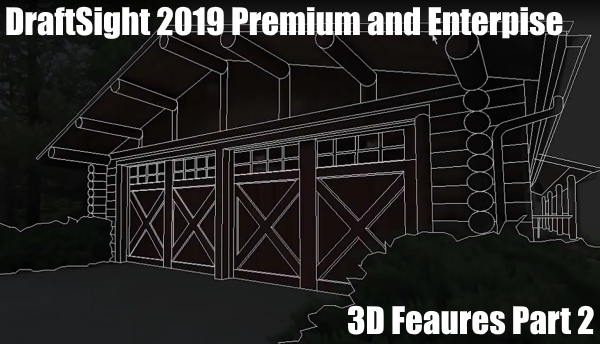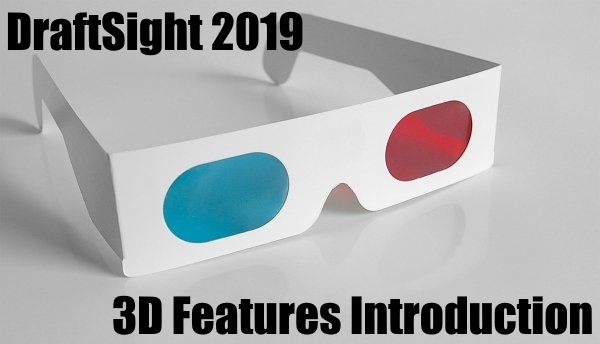Solid Modeling
DraftSight – 3D Features Part 4
Today we’re going to talk about the 3D Face and what it is. A 3D Face is a three- or four-sided surfaces in space. The difference between 2D and 3D surfaces is that 3D surfaces are shown as wireframe models, … Continued
DraftSight – 3D Features Part 3
OK, so in the last two blogs we’ve introduced you to the 3D Modeling menu and its features in both DraftSight Premium and Enterprise Plus. Today we’re going to go Create a simple shape, View it in 3D, Shade it and then Rotate … Continued
DraftSight – 3D Features Part 2
As I mentioned in last weeks blog, both DraftSight Premium and Enterprise Plus have gone 3D. In that blog, I gave a brief overview on the 3D features. In today’s blog, we will take a more in-depth look at the … Continued
DraftSight Premium – 3D Features
You might have heard, DraftSight Premium and Enterprise Plus have gone 3D. Hold on a second, you’re probably thinking, in previous versions of DraftSight, you could already draw in 3D! Yes, that is true, users could always, if they wanted, … Continued







