House Project
I’m getting some work done in my house over the next few months and thought that having a set of layout plans would make life easy. Unfortunately, I didn’t have a set, but I did have a JPG image that I could turn into a DWG. You can see the basic layout below.
I want to turn it into a CAD drawing so that I can move walls around, insert furniture and see what layouts work. Also, going forward, if I decide on extending my house, I can come up with schemes before getting an architect or engineer involved.
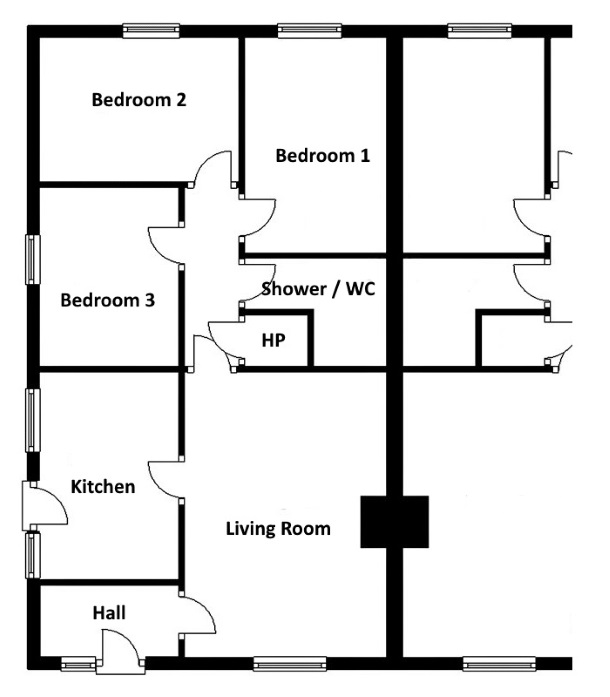
So, where to start… There are plenty of sites that will convert JPG to a DXF or DWG file for free. At first glance, the free converters seem to do a good job…
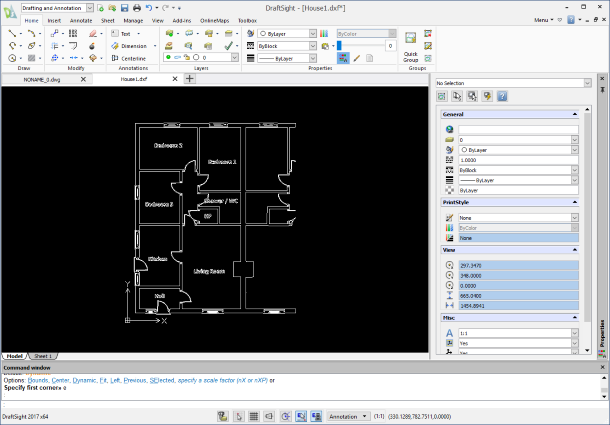
That is until you zoom in and well… I’ll be kind here and just say that the file is unusable!
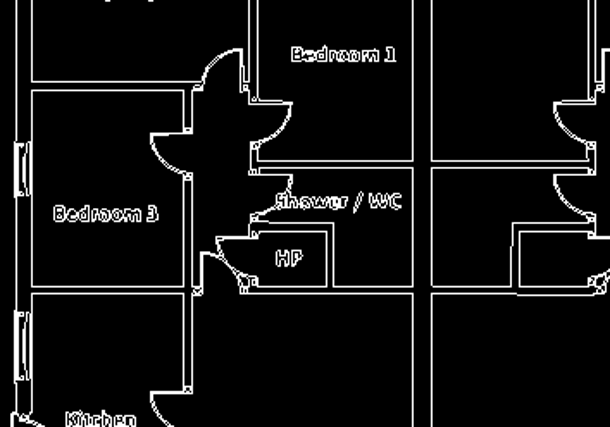
So, what to do? Well, I opened DraftSight Professional and clicked on the Insert tab, then under Attach, I selected Attach Image.
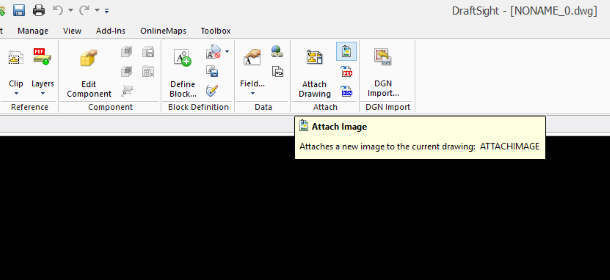
Then, I selected my original JPG file and inserted it into my drawing.
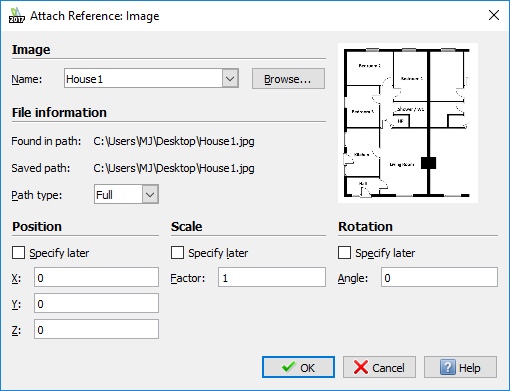
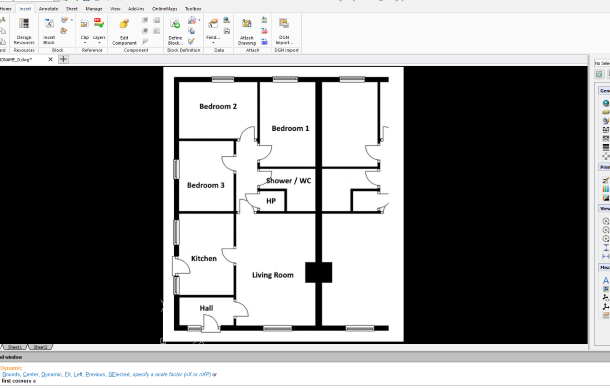
Now that I have the base plan in my drawing, I can quickly trace the layout. When tracing a drawing, I make a minimum about of Layers. In this case, I made Layers for the Building, Doors, Windows and Room Names. There’s no need to make it any more complicated than that.
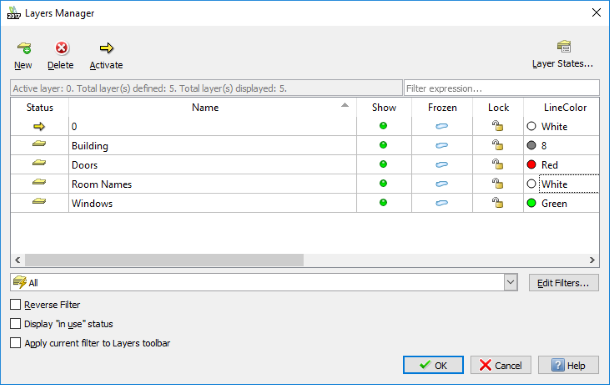
Now, on to the drawing. I set my layer to the Building Layer and start to draw horizontal and vertical lines. If I turn off Layer 0 (the layer the JPG was inserted on), you can see the what I’ve done.
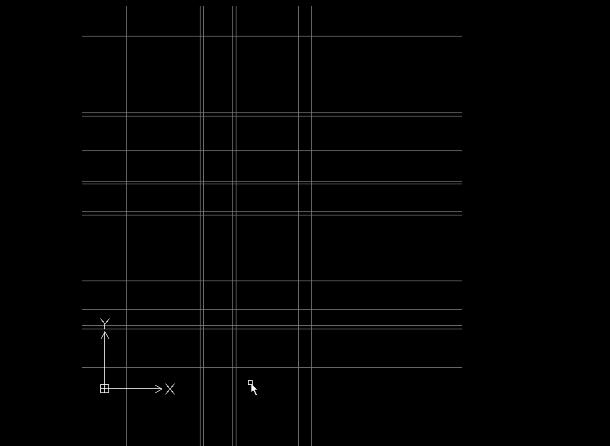
Once I’m happy that I’ve got all the walls in, I then switch layer to the Windows Layer and mark out their positions and then do the same for the Doors. I know it looks like nothing but a jumble of lines at the moment, but with a trim here and there, it will turn into the basic outline of the house, I promise! I should point out that when tracing a drawing, you are never going to get it exactly correct, but for what I require, the end product should suit my needs.
We shall leave it there for this blog. In the next blog, I’ll start cleaning up the drawing, scaling it up and checking to see if the room sizes are correct. We will add in some text and some dimensions and I also have an extensive block library built up over many years, so rather than having to draw the Doors and Windows, I’ll be able to insert pre-made Blocks directly into my drawing.
To purchase DraftSight Professional with its productivity-boosting features for just $99, click here.
Discover more about DraftSight Professional, a powerful 2D design solution for professionals that includes productivity tools and an API for just $99.
www.DraftSight.com/Professional



