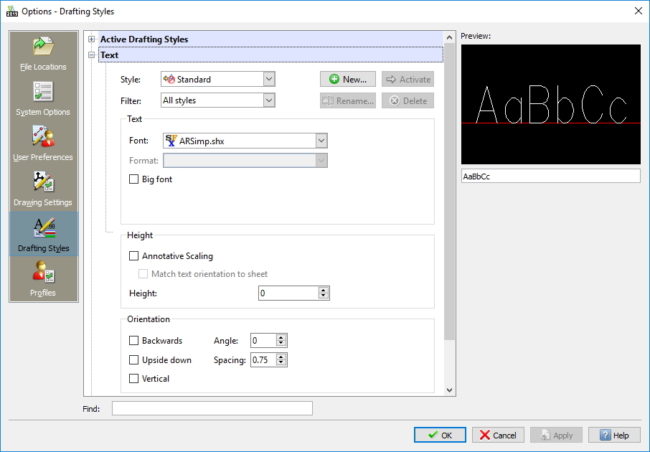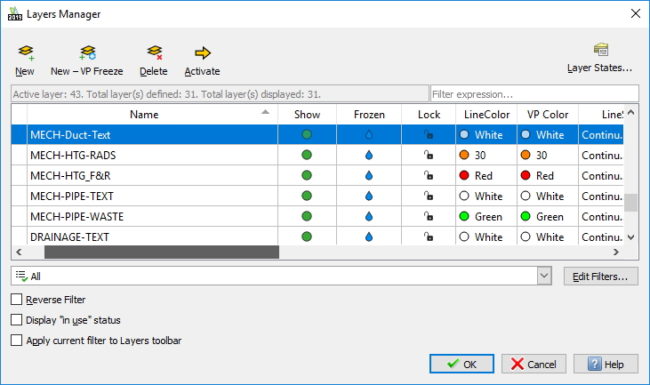CAD Standards – Text
Carrying on from last weeks blog about CAD Standards, I’d like to expand to Text Standards.
Very often, I see drawings with multiple Text Styles and Text Heights. It makes drawings look messy and in some cases, illegible. I have a simple rule, all text on my drawings will print at 2mm height, apart from on the Title Sheet. Here I have Drawing Title, Project Title and so on are set at 2.5mm.
So, how does that work? It is quite simple really. After planning out my drawing and working out whether it will be an A3 or A1 drawing, then, based on that working out the scale of the Viewports, I multiple the scale by 2.
A 1:50 Drawing has a Text Height of 100mm, a 1:100 Drawing has a Text Height of 200mm and so on. I also use the same font for the vast majority of my text, ARSimp.shx – an SHX file I hear you gasp! Yes, an SHX file. It’s a personal preference, that’s all. The only exception is if I’m asked to make some text stand out, which is when I will use Arial. It pops on the sheet! Another personal preference is to set the Text Width to 0.75. It narrows the text and makes it look neater on screen and in print.

The final thing I like to do when it comes to text is to keep all the same color. My text, unless it is a logo on the Title Sheet, is on a a Text Layer for that service (HVAC_Text, Elec_Text, Arch_Text and so on) and is set to print as black. It’s just clearer and there is no chance of someone missing a note because it got printed in yellow or cyan!

And that’s it, that’s how I like to manage my Text in DraftSight. Now, obviously you don’t have to do this – you are free to create your own CAD Standards. Try to find standards that work for you and your practice. Keep them clean, simple and easy to use, it will keep the same look and feel to all your drawings going forward.
This month, take 10 percent off DraftSight Professional and Premium!
Learn more about DraftSight here.



