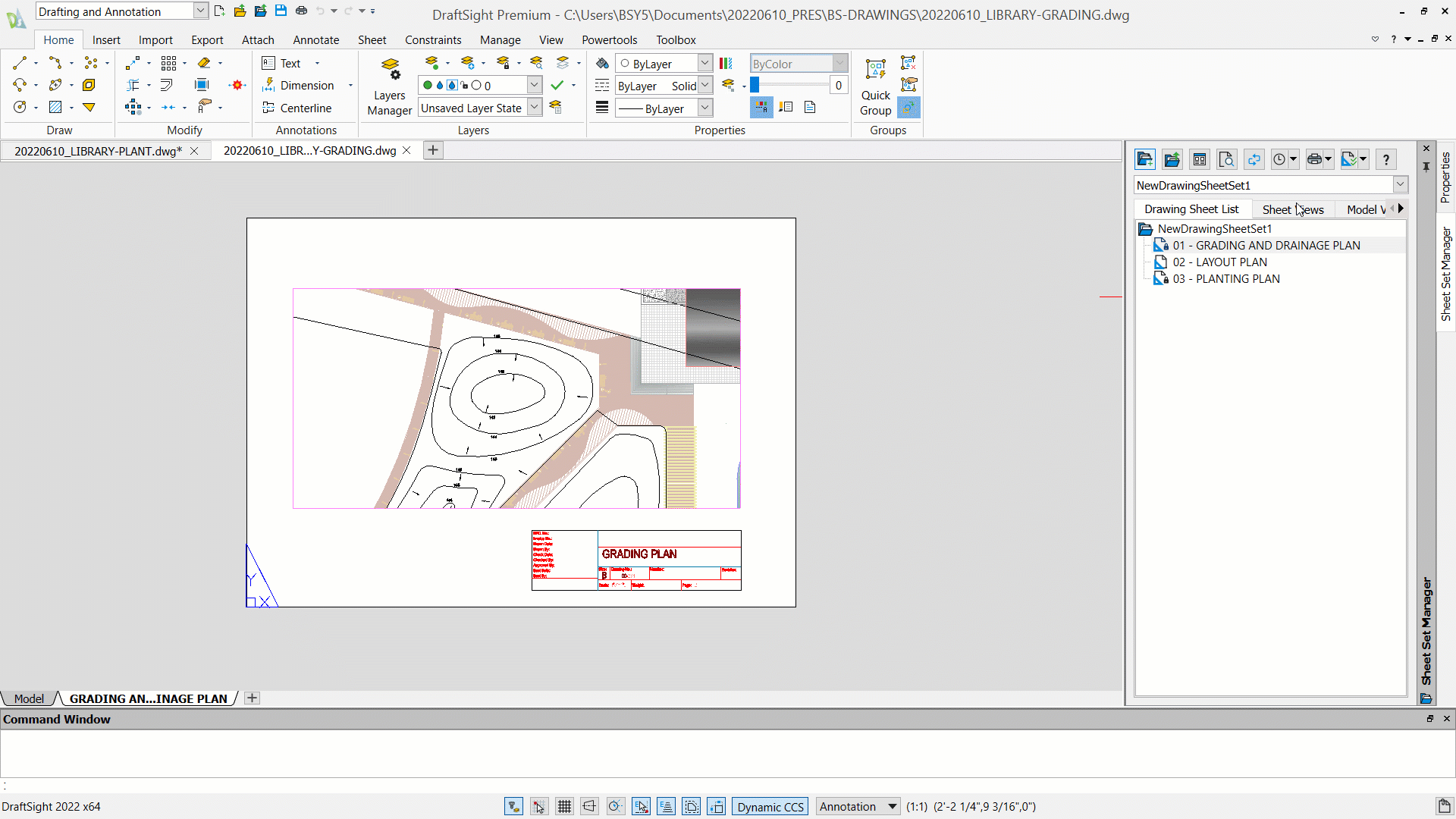Landscape Architecture How-To: Setting up Sheet Sets in DraftSight
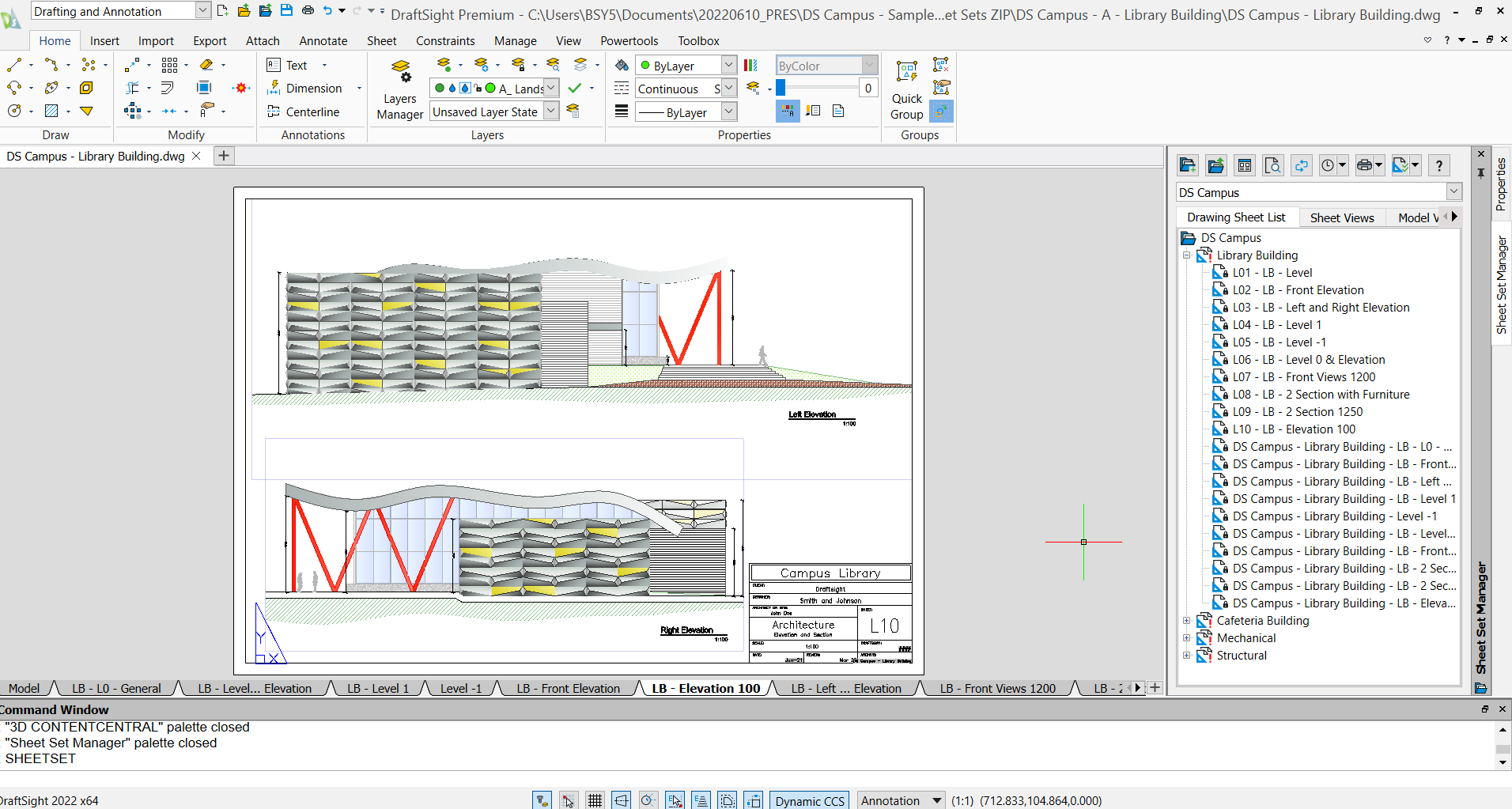
When hundreds of drawings are created digitally for a project, it can get pretty messy at times. Using a sheet set to compile and organize drawings is a critical step in the design process. Sheet sets allow landscape architects to locate and send out professional-level drawings to clients and stakeholders quickly.
Setting up Sheet Sets:
Let’s take a look at some of the ways to set up sheet sets in DraftSight.
1. First type in SHEETSET. The manager will pop up on the right-hand side.
2. Click on NEW DRAWING SHEET SET on the top left of the manager and follow the instructions…
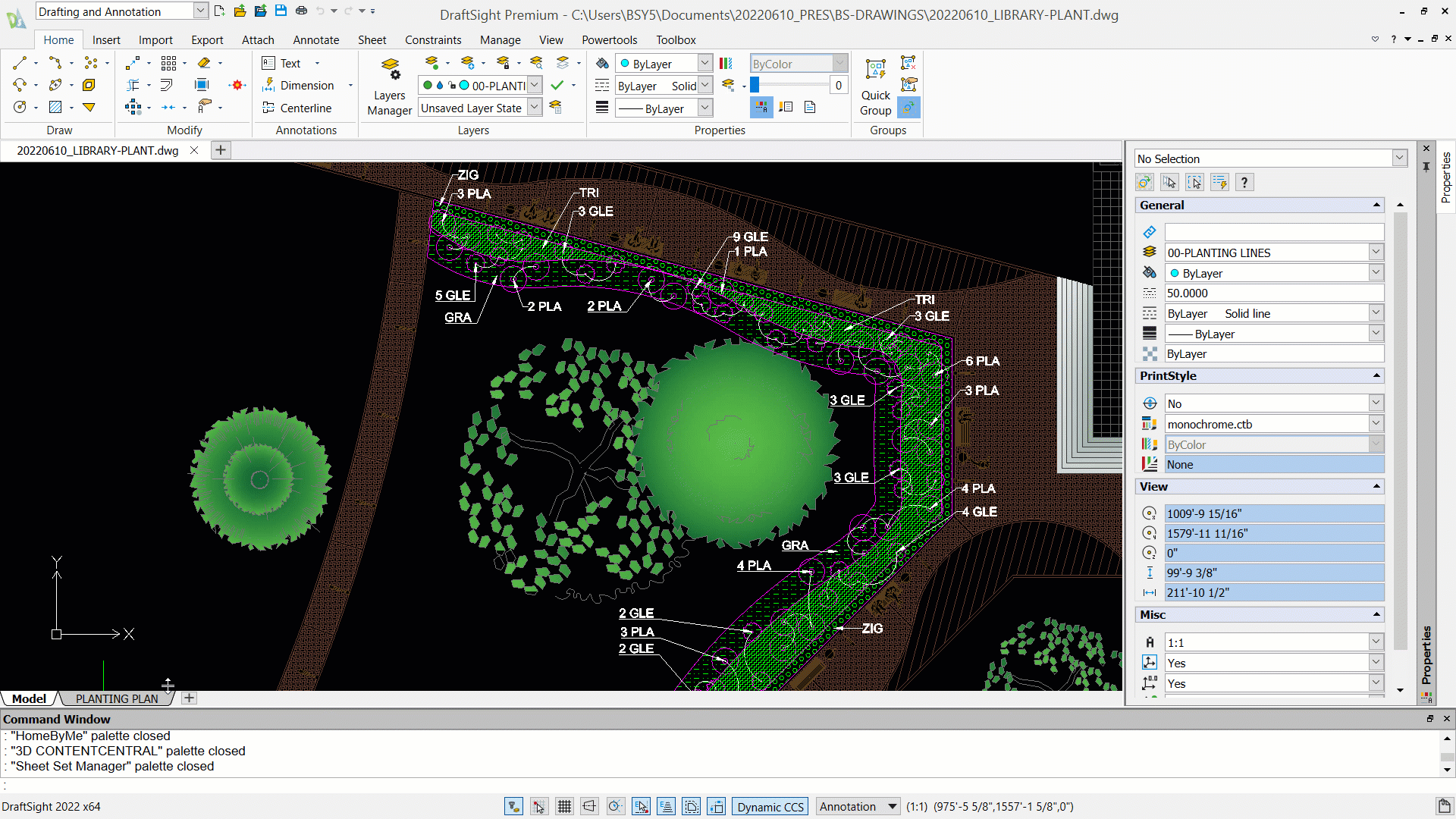
3. You can rename your sheet set to whatever you’d like, change the file location to anywhere, and hit next. Keep clicking NEXT until you get to FINISH.
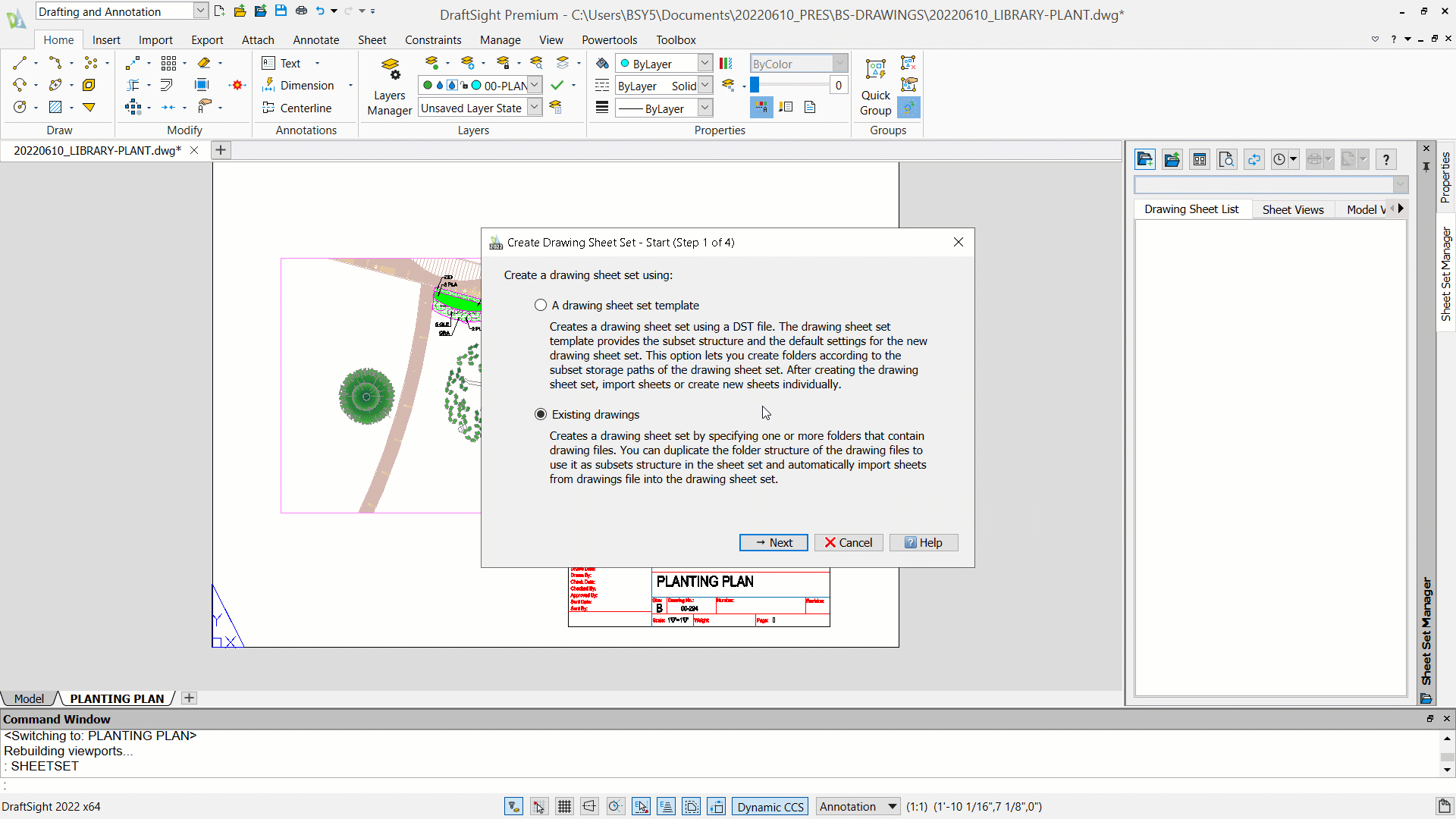
4. Now that the set has been created, if you right click on the set name, you can see that there are multiple options. You can
- a. Add a NEW DRAWING SHEET
Select a drawing template for your sheets
- b. Add a NEW SUBSET
If you want to have different subcategories within your sheet set, choose the NEW SUBSET option. On the dialog box you can rename the subset and change the file location on your computer.
- c. IMPORT SHEET
If you have already created some layouts, click on this option. Then select all the dwg drawings that contain your layouts and click OPEN.
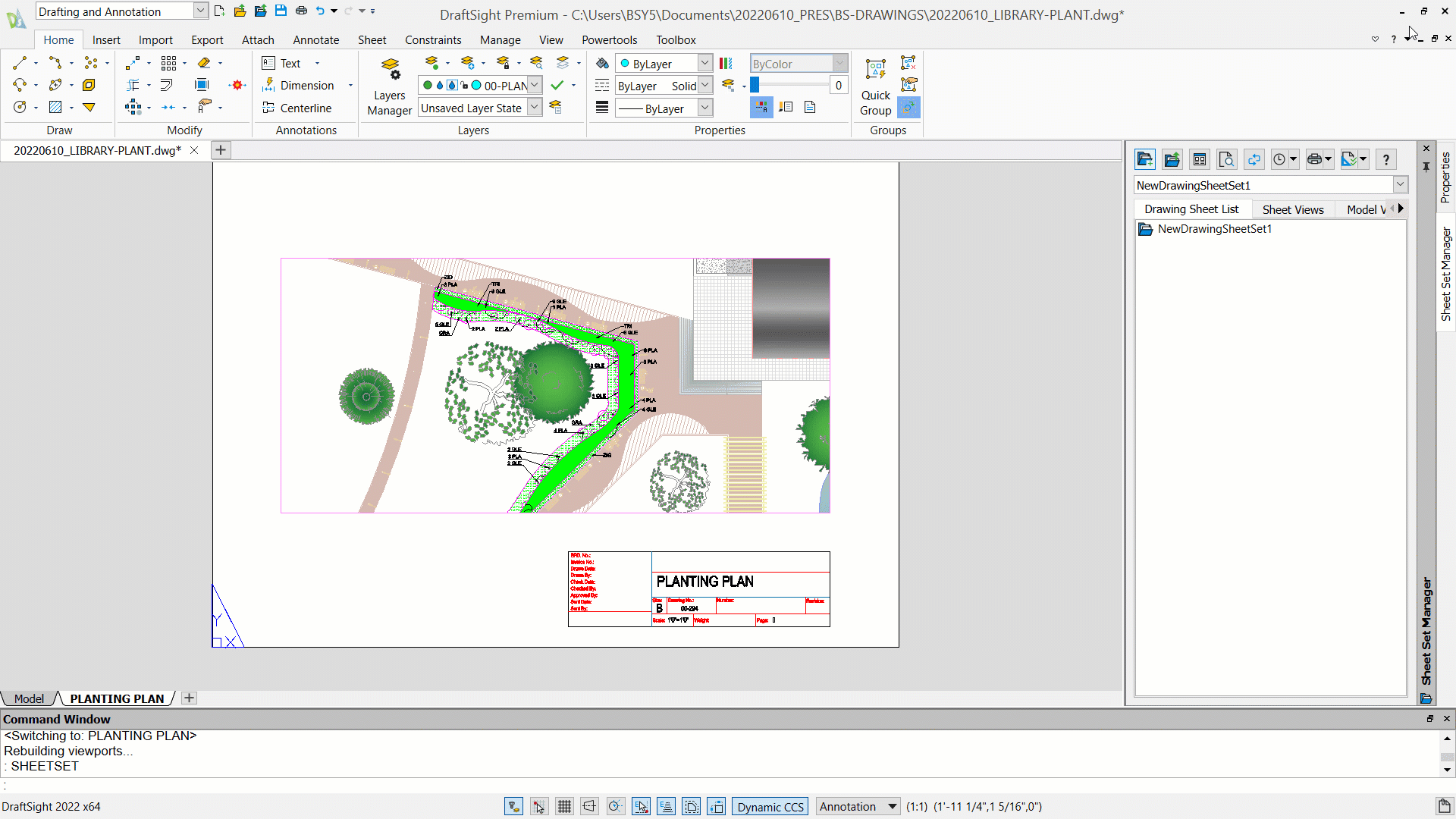
- Next rename and renumber the drawings appropriately.
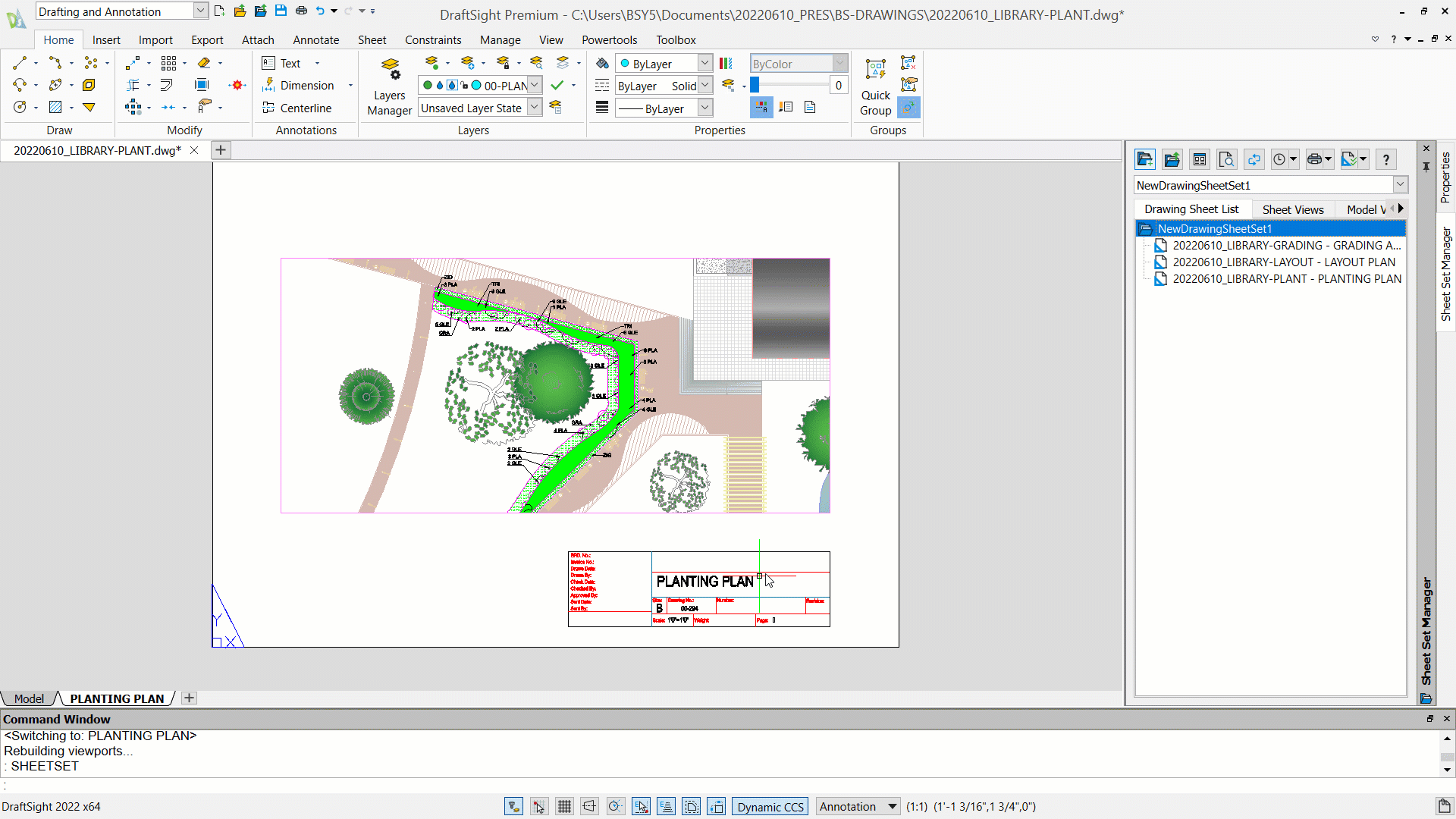
- When all the drawings are finished being renamed/renumbered and all the desired sheets have been added to the sheet set, right click on the set and choose what you want to do with the set out of these options:
- You can INSERT DRAWING SHEET LIST TABLE… so people can see a compiled list of all the names of the drawings in your set.
- You can PACK AND GO if you want to zip up all the sheets and their files.
- If you click on the PUBLISH option, you can create a pdf of your sheet set.
