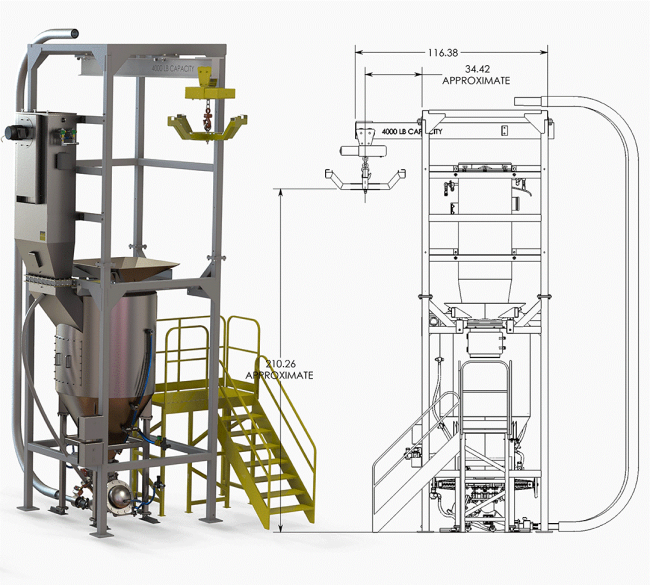The Curious Persistence of 2D CAD – Part 2

In the first part of this series, we introduced you to a bit of history regarding the drafting profession. Only recently have computers taken over from the manual drawing paradigm to produce 2D CAD drawings.
The proponents of 3D models, whether created in BIM or parametric modeling programs, have predicted the end of 2D CAD drawings for years, only for 2D CAD to persist and even thrive. Today we’ll look at some of the industries and applications that continue to depend upon the use of 2D CAD.
Manufacturing Needs
One of our customers, Young Industries, Inc., is a manufacturer of custom-designed equipment for handling dry bulk materials in the chemical, petrochemical, ceramics, and coatings industries.
Although most of Young Industries’ design and engineering work is done in 3D using SOLIDWORKS, the company still has needs that are better addressed with 2D tools.
“There are certain tasks—modifying legacy drawings, creating simple layouts or sketches, or developing P&IDs (piping and instrumentation diagrams)—that we consider ‘quick and dirty,’ for which it’s faster and easier to use 2D”, explains Engineer Ryan Vandine.

Young Industries implemented DraftSight Enterprise because it is easier to maintain and support, includes the features the company needs at a better price, and is the most compatible with the company’s SOLIDWORKS design environment.
By using DraftSight, Young Industries maintains a better grip on both drawing modifications and its legacy drawings. Vandine reports the company’s revision workflow “…takes about 15 minutes in DraftSight versus days of work remodeling the old drawing in SOLIDWORKS.”
Another customer, CentraSep Technologies, is a leading manufacturer of industrial centrifuges, separation and filtration systems, environmental products, and fluid management services. They, too, use SOLIDWORKS for its sophisticated designs but also need to be able to support its 2D drawing needs. When the company’s old 2D solution became too expensive to continue, it implemented DraftSight Professional, a much more cost-effective solution.
Although CentraSep uses SOLIDWORKS 3D design software for all its critical, fine-tolerance systems design, its engineers rely on DraftSight Professional software to satisfy various other 2D needs. These range from leveraging legacy and customer plant layout data in DWG format to developing proposals for prospective customers and electrical schematics more efficiently.
Senior Design Engineer Bob Russell says, “With DraftSight Professional software, we can do so much more than interfacing with our customers in DWG format.”
Since implementing DraftSight, CentraSep has compressed its sales process substantially while simultaneously reducing the engineering effort required to support quoting, proposal development, and sales.
“We can create detailed 3D models in SOLIDWORKS and export the models as block data in DWG format,” Russell continues, “Because DraftSight and SOLIDWORKS are part of the same product family and are compatible, we can go back and forth between both systems.”
Architecture and Engineering

One of our customers is a small architectural firm. Its projects are prototype-based, where it might take a design or two and turn them into similar projects for different sites or cities. The firm is highly customized, with internal processes that have worked for over twenty years, and highly efficient with no desire to change to a BIM solution when its existing workflow works so well.
That doesn’t mean the company doesn’t have a few seats of a popular BIM modeling product, as some of its clients mandate its use. However, in the end, the firm’s designers still find that they have to export their models to a 2D DWG file to apply some of their custom programs to finish the project.
The company made the switch to DraftSight Enterprise a few years ago when it found that its robust API could handle all its custom programming; it handles DWG files as well as (if not better than) its legacy CAD product. The company saves money not only with the significantly lower cost but also by buying a few seats with the network license option.
Our last customer story does not need a 3D product at all, so it’s a perfect example of the persistence of 2D CAD. It’s an Architectural and Engineering firm that produces cell tower sites. It is also prototype-based but are also high-volume – often producing dozens of projects a day.
Many of the actual designs are the same or with some minor changes, but a massive amount of site and customer data is also incorporated into the drawing set. Again, this data is imported via custom programming and is what drives its high-volume efficiency.
While the company considered 3D BIM solutions, it found that these programs just can’t support its needs. So, DraftSight and 2D CAD are still essential, at least for how it works.
Summary
So, as we’ve seen, the curious persistence of 2D CAD may not be so curious at all. While some businesses and industries have thrived in the modern world of 3D parametric or BIM solutions, it’s honestly not for everyone. The reports of the death of 2D CAD have indeed proven to be greatly exaggerated.
If you still have the need for a 2D CAD solution and are tired of paying too much for your current product, you might want to give DraftSight a try. We offer a free 30-day trial of DraftSight Premium so you can see for yourself if it can replace your legacy CAD program. As you’ve seen, 2D CAD isn’t going anywhere soon, so if you still have the need, give DraftSight a try today.



