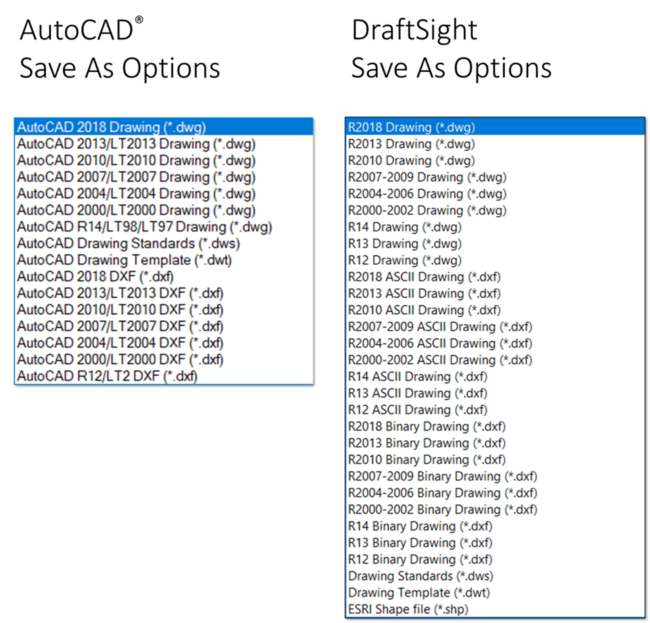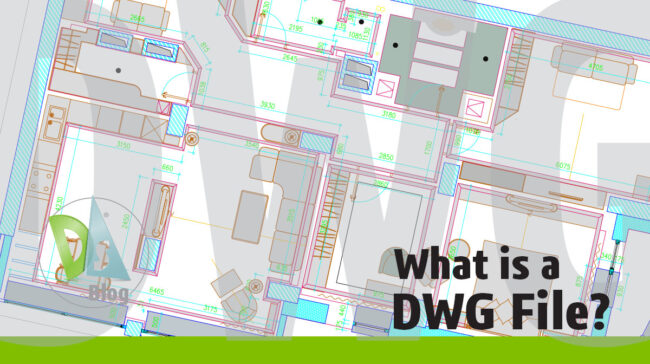What is a DWG File?
DWG stands for “Drawing” and DWG files are a widely used digital file format that allows people to create detailed drawings and designs for products, machines, and buildings. DWG files serve as a standardized means of storing and sharing detailed 2D and 3D design data among professionals in engineering, architecture, and related fields. A DWG file is like a digital blueprint or a digital version of a technical drawing. It contains all the information needed to describe the shape, dimensions, annotations, and metadata of the objects being designed. It stores all the measurements, angles, and other important information about a design so that it can be easily shared and edited using CAD software.
What are File Types?
Imagine your computer as a vast library, and each book in the library is a different kind of file. Just as books come in various genres—like mystery, science fiction, or romance—computer files also come in different ‘types.’ These file types determine what kind of information is stored inside them, and how your computer should handle that information. For example, think of a photograph you took on your last vacation. That photo is saved as a JPEG file type. This file type is like a photo album label—it tells your computer that the content inside is an image. Similarly, when you write a letter in a word processing program, you save it as a ‘DOCX’ file type. This file type tells your computer that the content inside is a document with text and formatting.
Software programs are like experts in certain file types. They can read and display the information stored in those files, like a librarian finding the right book for you. Whether it’s a drawing, a picture, a document, a video, or something else entirely, each file type has its own unique purpose and format, making it easy to open and share files.
Before the Digital Era
Before the digital era, many designs were created by hand using drafting tools, such as pencils, pens, rulers, compasses, and templates. Engineers, architects, and designers would create detailed technical drawings on paper, using techniques like orthographic projection and isometric drawing to represent objects accurately.
Once a hand-drawn design was complete, it could be reproduced through processes like blueprinting. This involved treating a drawing with chemicals to produce a blueprint, a blue-and-white copy of the original drawing. Tracing paper allowed drafters to create multiple versions of a design by tracing over a drawing. This technique was commonly used for revisions and iterations. Drafting by hand was time-consuming, required great skill, and lacked flexibility and ease of editing.
The Introduction of CAD software
The introduction of CAD software in the 1970s revolutionized the design process, enabling faster iteration, precise measurements, and easy sharing of design data among professionals.
In the early days of CAD, many different file formats were used to store design and drafting data. These formats varied in their capabilities, compatibility, and adoption across different industries. Here are a few examples of early CAD file formats:
- DXF (Drawing Exchange Format) a text-based file format intended to support interoperability
- IGES (Initial Graphics Exchange Specification) a file format developed in the 1970s to exchange CAD data
- HPGL (Hewlett-Packard Graphics Language): a vector graphics language developed by Hewlett-Packard
- CADKEY Format: a proprietary file format for CADKEY, an early 2D CAD software program
- MicroStation Design File Format: a proprietary 2D and 3D file format for MicroStation, developed by Bentley Systems.
- CATIA Format: a proprietary 3D file format for CATIA, developed by Dassault Systèmes, popular in industries like aerospace and automotive engineering.
- Pro/ENGINEER Format: a proprietary file format for Pro/ENGINEER (now Creo) for storing parametric 3D design data.
The lack of a standardized file format made it challenging to exchange and collaborate on designs across different software platforms, which was one of the issues that the DWG-File format addressed by becoming an industry standard.
Evolution of the DWG File Format
The DWG (Drawing) file format was introduced as a proprietary file type for AutoCAD® shortly after Autodesk® introduced it in 1982. The format’s ability to store both 2D and 3D design data, including geometric shapes, dimensions, annotations, and metadata, made it a preferred choice for professionals across various industries. The DWG File-format continued to gain widespread adoption because of its utility, flexibility, and the collaborative efforts of the CAD community.
To support collaboration and data exchange among professionals who might be using different CAD software, third-party software developers were able to create applications that could read and write DWG files, further expanding the format’s reach. This support for third-party development contributed to the format’s standardization by enabling its integration into a wide range of software tools. As the DWG format became more established, other CAD software developers recognized the benefits of supporting the format to facilitate data exchange and collaboration. Over time, it became a de facto standard for sharing design data, facilitating collaboration among professionals across industries.
DWG-File Releases
There have been multiple DWG-File Format releases over the years:

- R1.0 to R13: These early versions of the DWG format were introduced in the 1980s and early 1990s, corresponding to the first few releases of AutoCAD. They primarily supported 2D drawings and had limited features compared to later versions.
- R14: This version brought significant improvements to 3D modeling and included features like solid modeling and improved rendering.
- R15: This version introduced the DWG 2000 file format, also known as R15. It introduced support for enhanced 3D modeling features and better data organization.
- R16: The DWG 2004 format added features such as dynamic blocks, improved annotative scaling, and the ability to attach external references more efficiently.
- R17: The DWG 2007 format focused on improved collaboration and introduced features like the AutoCAD DesignCenter® and data linking with Microsoft Excel.
- R18: The DWG 2010 format continued to enhance collaboration capabilities and introduced features like the parametric drawing tools and improved PDF support.
- R19: The DWG 2013 format introduced features like geographic location information and enhanced point cloud support.
- R22: The DWG 2018 format brought enhancements to 3D modeling, including the ability to create and edit 3D models using more efficient workflows.
- Current Versions (2021 and beyond): New versions typically introduce performance, and compatibility improvements, along with new features and functionality.
Newer DWG file releases keep the format relevant by aligning with the changing needs of design professionals.
File Compatibility
Supporting backward and forward compatibility is important for file formats to ensure that newer software versions can read older files and vice versa. For many CAD users, file compatibility is the number-one concern when considering a switch to a new CAD provider.
DraftSight is a 2D and 3D CAD software developed by the makers of SOLIDWORKS, known for its compatibility with DWG files. That means that AutoCAD drawings will open and save in DraftSight just fine. Data will be perfectly preserved, and you can seamlessly go back and forth between the two with no problem at all.
Check out DraftSight’s SAVEAS file type list. Look at all the versions and file types you can save back to in DraftSight. You will see that DraftSight allows you to save back even further than AutoCAD does. You can save a drawing file all the way back to an R12 drawing file. Not 2012, AutoCAD Release 12 from the early 90’s. DraftSight can sometimes even fix a corrupt legacy AutoCAD drawing file better than AutoCAD.
Try DraftSight for Free
DraftSight also gives you something you won’t find with AutoCAD – freedom of choice. Not only do you have different product offers to choose from, but you can also still get a network license or keep it perpetual if you like.
Take DraftSight for a spin: Download a free 30-day trial of DraftSight.
Then, you can open your AutoCAD drawing files, bring them into DraftSight and try them out for yourself, round trip, to make sure everything works. You’ll be glad you did!





