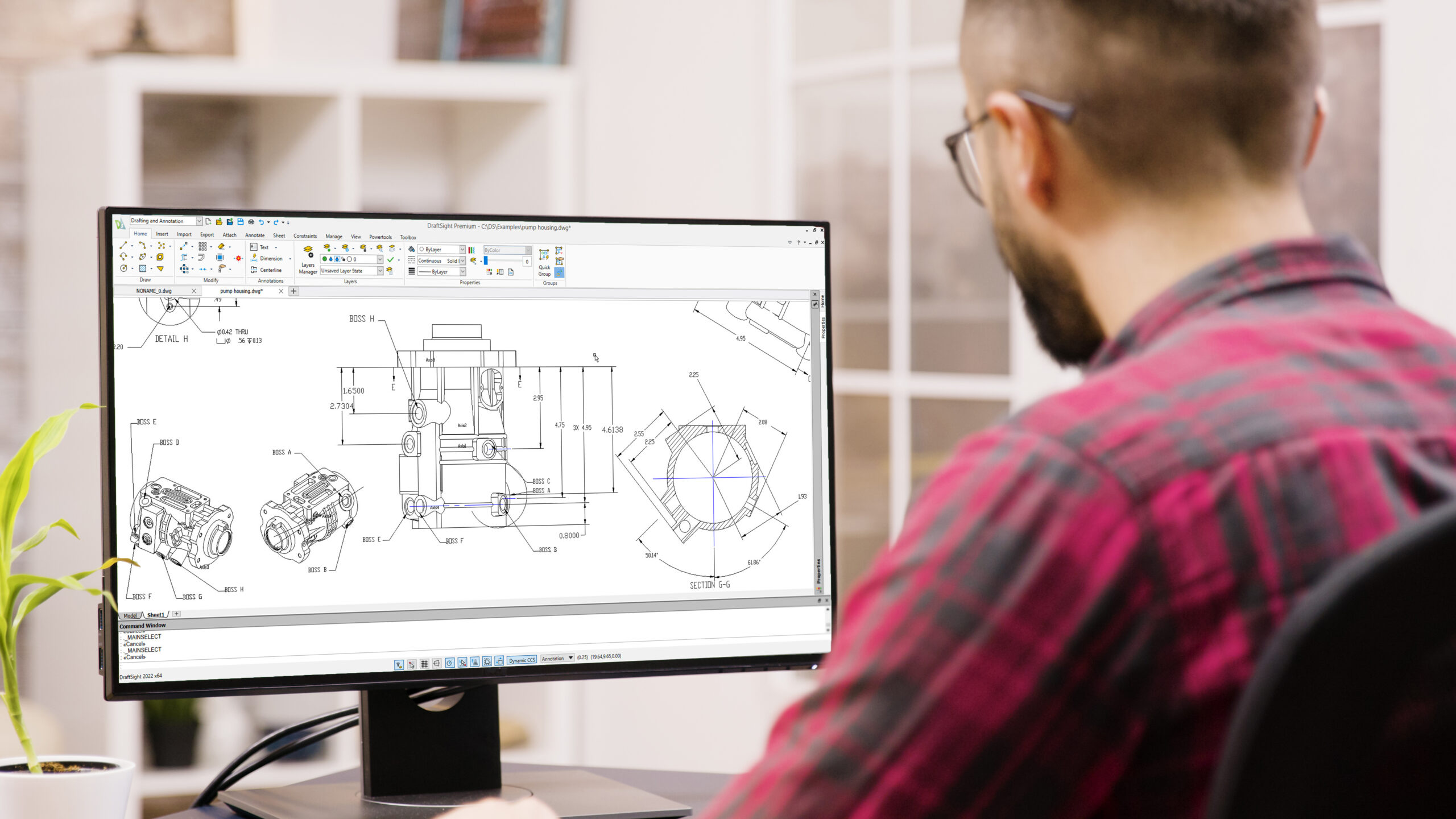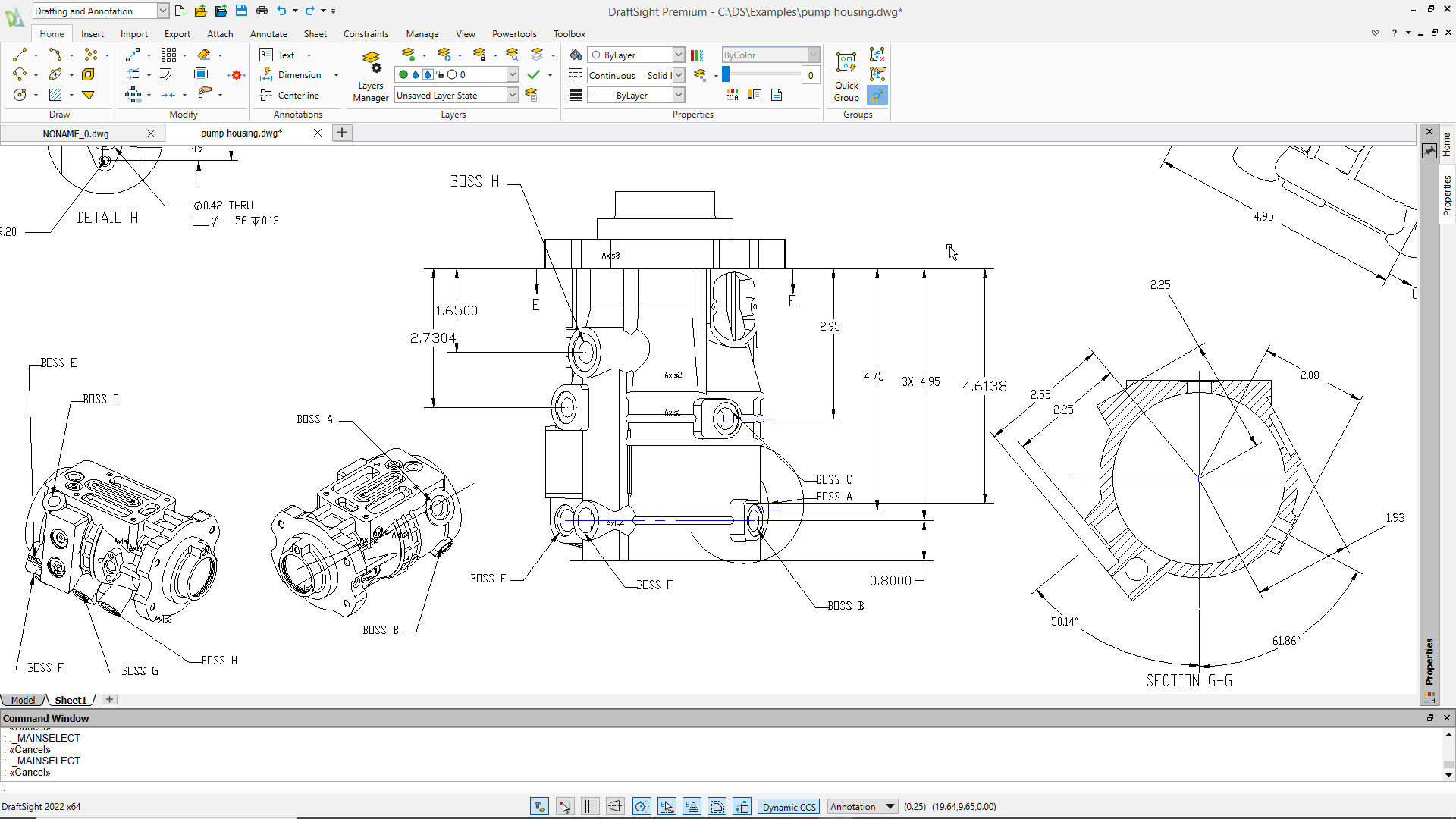Detail Drawing: Techniques for Accuracy and Clarity

What is a Detail Drawing?
A detail drawing definition is precisely what it sounds like—a drawing that dives deep into the details of a design. While standard drawings like plans and elevations give a broad view of the overall project, detail drawings focus on specific parts or components. These could be anything from how two materials come together to how a particular structural element is constructed to the layout of mechanical systems.
Detail Drawing Example
Think of detail drawings as zooming in with a magnifying glass. For example, if you’re designing a building, the plans might show the location of walls, windows, and doors, but a detail drawing would show exactly how a window frame is installed, down to the screws and joints. These drawings are critical because they provide the precise information that contractors, engineers, and fabricators need to execute a design properly. Without them, the team would be left guessing how certain elements should come together, which can lead to mistakes or inconsistencies.

For example, this detail drawing of the pump housing focuses on Boss A through Boss H to detail the dimensions and structural features essential for ensuring proper alignment and attachment in the assembly. By highlighting these bosses and section G-G, the detail drawing provides precise measurements and insights into the internal and external geometry. This level of detail is crucial for preventing assembly issues or functional failures in the final product.
Applications of Detail Drawings
In construction and engineering, detail drawings are essential for ensuring that every component fits and functions as intended. They show the materials, dimensions, connections, and assembly methods in a way that leaves no room for interpretation. The goal is to communicate exactly how something should be built or installed, leaving no questions unanswered. These drawings are where you get into the nitty-gritty—the small but important things that can make or break a project.
Detail drawings are typically created during the later stages of design once the overall concept is set, and the specifics are worked out. Thanks to robust digital tools like DraftSight, detail drawings can be created with high precision and clarity, ensuring that every part of the design is communicated clearly and efficiently.
Construction Detail Drawings
What is a detail drawing in construction? Construction detail drawings are what builders and contractors rely on to bring a design to life. These interior or exterior detail drawings zoom in on specific parts of a building or structure, showing how materials come together, how joints are connected, or how a particular element (like a window or door) should be installed. The focus is on practicality and ensuring the construction crew can follow the design to the last detail. For example, a construction detail drawing might have a section of a wall showing exactly how insulation, drywall, and framing fit together.
Construction detail drawings need to be clear and precise because the success of the construction depends on getting these small details right. Builders are expected to follow construction detail drawings closely to make sure the final product is structurally sound and matches the architect’s vision.
Engineering Detail Drawing
Engineering detail drawings are more technical and are often part of the design phase earlier in the project. Engineering detail drawings focus on the mechanical and structural aspects, ensuring everything works functionally. Engineers use a detail view engineering drawing to show the components’ size, shape, materials, and even tolerances for things like load-bearing beams or mechanical parts.
Engineering detail drawings typically go deeper into the physics and calculations behind the design. For example, an engineering detail drawing for a steel beam would include the dimensions, the load it needs to bear, and the type of connections it requires. The goal here is precision and making sure everything is engineered for safety and efficiency.
Digital Tools and Advancements
In the past, designers and engineers worked with paper drawings, carefully sketching out every detail. While these hand-drawn plans did the job, they also came with their fair share of challenges. CAD (Computer-Aided Design) tools have made drafting more efficient and, perhaps most importantly, more accurate. Today, designers can zoom in on the tiniest details or step back to see the bigger picture, all within the same software environment. One of the great things about working digitally is using layers, which allow you to manage different parts of a drawing—like electrical systems or structural components—without cluttering up your workspace. The result? Clear, clean drawings that are easy to read, and any changes or updates are reflected throughout the project instantly. DraftSight allows users to manage complex workflows by quickly editing, managing layers, and creating reusable templates, saving precious time and reducing errors.
Collaboration is another area where digital tools shine. When DraftSight is connected to the 3DEXPERIENCE platform, teams can share, review, and edit detail drawings in real time, no matter where they are. You can also maintain a complete history of revisions, which makes it easy to revert to an earlier version if needed or review changes with the rest of the team. Tools like 3DEXPERIENCE DraftSight improve communication, reduce delays, and ensure everyone works from the most up-to-date drawings.
Tips for Accuracy and Clarity
Whether you’re creating construction detail drawings or engineering detail drawings, here are a few tips to help you maintain accuracy and clarity in your designs.
Consistent labeling is a must for interior or exterior detail drawings. Every dimension, every component, and every note on the drawing must be labeled in a way that’s easy to understand and leaves no room for guesswork. DraftSight’s annotation tools can help streamline this process, making adding text, dimensions, and callouts quick and easy. A good rule of thumb is to use a standardized naming convention for parts and dimensions across all your drawings.
When creating detail drawings, make sure you’re using the correct scale for the level of detail required. A 1:50 scale might work fine for showing an overall building plan. When detailing a window assembly, you’ll need to zoom in further with a more detailed scale like 1:10 or 1:5. DraftSight’s scaling tools make this easy to manage.
Another tip is to avoid over-dimensioning. While it might feel like more information is always better, that’s not necessarily true when it comes to detail drawings. Over-dimensioning can cause confusion or clutter the drawing, making it harder to focus on what’s important. Be selective about what you dimension in a detail drawing, focusing on the critical elements that must be clear for construction or engineering. To efficiently dimension your detail drawings, DraftSight offers a choice of dimensioning tools, including traditional dimensioning tools like Linear, Diameter, and Ordinate, along with Smart Dimension and Auto Dimension for faster, more automated dimensioning.
Achieving accuracy and clarity in detail drawings is about balancing simplicity with precision. DraftSight’s powerful tools and features can streamline your drafting process while ensuring that your detail drawings are as clear and accurate as needed. Try DraftSight Premium for free for 30 days.




