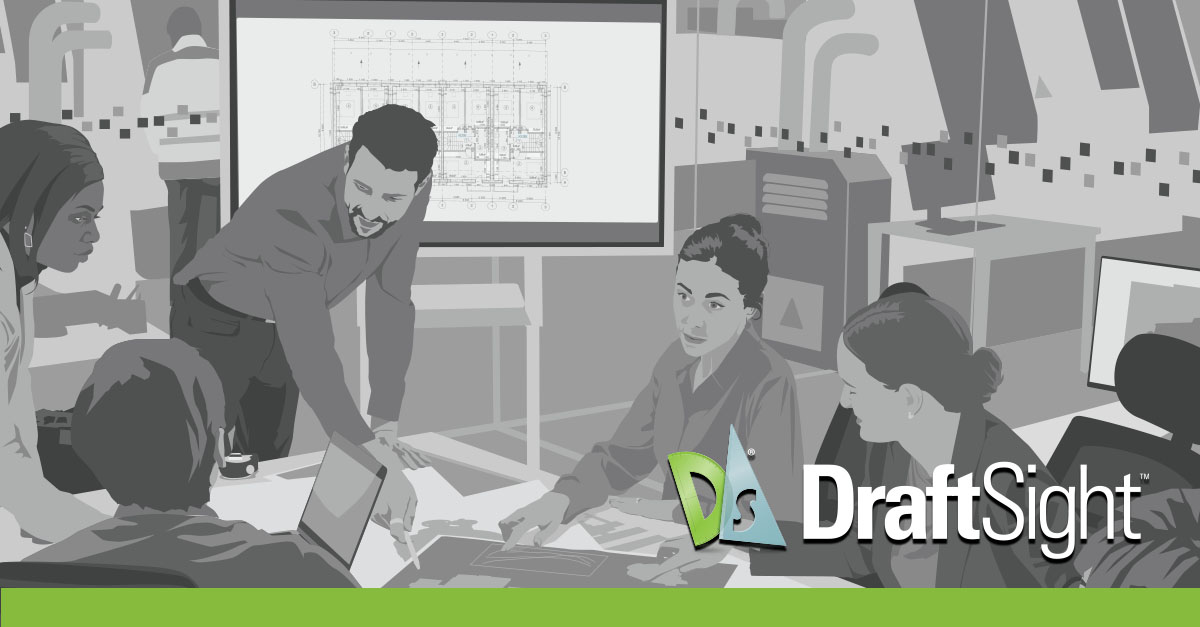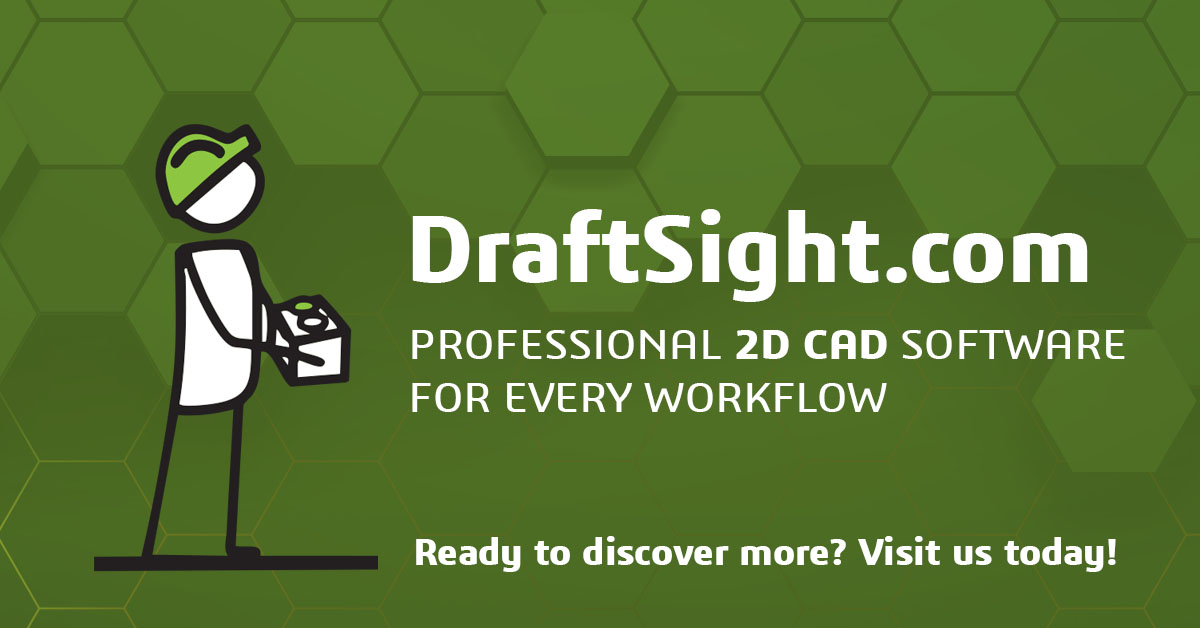The Benefits of Using DraftSight for AEC Professionals
The architecture, engineering, and construction (AEC) industry requires precision, collaboration, and efficiency at every stage of a project. From early concept development to the final construction phase, professionals in this field rely on powerful tools to meet the demands of intricate designs and strict regulations. DraftSight, a professional-grade 2D CAD software, has become an essential tool for AEC professionals, offering unparalleled flexibility, cost-effectiveness, and collaboration capabilities.
This post explores how DraftSight, combined with the 3DEXPERIENCE® platform, addresses the unique challenges faced by professionals in the AEC industry and streamlines workflows to improve productivity and outcomes.
DraftSight and Its Role in AEC Workflows
DraftSight is widely recognized for its robust 2D CAD functionality, enabling designers, project managers, and engineers to create, edit, and manage DWG and DXF files. While other advanced 3D modeling software like Revit and others are becoming industry standards, the use of 2D CAD remains pivotal in the AEC sector.
Here’s why:
- Simplicity and Interoperability
DraftSight simplifies construction design processes by providing an efficient and accessible 2D drawing solution. DWG files created in DraftSight can be easily shared across teams, subcontractors, and government agencies. This interoperability ensures smooth collaboration across disciplines without requiring specialized 3D tools.
- Cost-Effective Solutions
Many teams within the AEC industry work on tight budgets. While advanced 3D software offers exciting possibilities, it often involves steep costs for adoption, training, and implementation. DraftSight provides a resource-efficient alternative, ensuring accessible yet high-performance CAD capabilities without compromising quality.
- Regulatory Compliance & Submittals
Floor plans, elevations, and schematics in 2D formats remain the industry standard for inspection and regulatory reviews. DraftSight makes it easy to generate, annotate, and share these documents to achieve compliance.

Key Benefits of DraftSight and the 3DEXPERIENCE Platform for AEC Professionals
DraftSight, integrated with the 3DEXPERIENCE platform, delivers advanced collaboration tools and streamlined workflows for AEC projects. Together, they bridge the gap between cutting-edge technology and practical day-to-day challenges in the following ways:
1. Enhanced Collaboration with Real-Time Data
Large-scale AEC projects involve coordination between various teams, such as architects, structural engineers, and utility specialists, to bring a design to life. DraftSight’s integration with 3DEXPERIENCE provides collaborative spaces where:
- Real-time visibility of project data ensures everyone is working with the most up-to-date information.
- Controlled content visibility safeguards intellectual property, with each organization seeing only the files relevant to their role.
- Streamlined sharing reduces errors caused by outdated plans, saving time and improving communication efficiency.
For example, a lead architect can oversee design changes across multiple teams, while subcontractors access only the files pertinent to their tasks. This ensures accuracy and fosters better collaboration throughout the project lifecycle.
2. Efficient File Management and Task Assignments
Managing deliverables efficiently is crucial in AEC projects involving multiple approval cycles. The 3DEXPERIENCE platform simplifies this process by integrating tools like Bookmarks and Task Assignments, empowering teams to track and manage workflows easily. Here’s how it works:
- Each team member gains access to assigned tasks in a central dashboard.
- Engineers can receive BIM models and DWG drawings directly tied to their task lists for quick updates or reviews.
- Collaborative file spaces automatically organize deliverables, ensuring that all updates are stored in the correct location.
This centralization eliminates time wasted on redundant uploads, downloads, and manual file sorting.
3. Quick and Accurate Edits with xDraftSight
DraftSight’s innovative browser-based solution, xDraftSight, allows users to modify CAD drawings seamlessly within their browser without switching applications. Some key benefits include:
- Familiar tools, like the Layer Manager and Properties Palette, allow easy adoption for users.
- Direct integration with the 3DEXPERIENCE platform enables real-time updates to drawings, making collaboration streamlined.
- Common editing actions, such as adjusting line types, adding annotations, and modifying layouts, are as intuitive as they are powerful.
Whether solving structural conflicts or making simple design revisions, xDraftSight ensures that all changes are quick, precise, and centralized.
4. Simplifying BIM and 2D Integration
One standout feature of DraftSight Premium is the powerful BIM Module, which allows AEC professionals to use Revit and IFC data to create detailed 2D drawings. The module automatically generates plan sections, elevations, and annotations directly from complex 3D models. Key advantages include:
- When BIM models change, DraftSight automatically updates all related 2D drawings with a simple refresh, ensuring consistency across hundreds of documents.
- Engineers save countless hours by avoiding manual data entry or updating labels and dimensions individually.
By combining BIM intelligence with DraftSight’s streamlined 2D tools, professionals enjoy the best of both worlds — powerful 3D capabilities with the simplicity and efficiency of 2D workflows.
5. Affordable Scalability for Growing Teams
For mid-sized AEC firms or growing enterprises, scalability is crucial. DraftSight offers a cost-effective solution, enabling both small-scale teams and multi-organization projects to operate efficiently. Additionally:
- Subscription-based models keep costs predictable.
- New team members can quickly onboard thanks to DraftSight’s familiar interface and compatibility with industry-standard formats like DWG.
DraftSight ensures that teams can scale operations effectively without being burdened by prohibitive costs.
Why DraftSight Is an AEC Essential
AEC projects operate under high stakes. DraftSight, especially when integrated with the 3DEXPERIENCE platform, supports professionals in overcoming the following challenges:
- Data management: Eliminates inefficiencies and redundancies by maintaining up-to-date, centralized project files.
- Collaboration: Enhances teamwork with real-time updates and controlled access permissions for different teams.
- Cost and Efficiency: Offers a resource-efficient alternative to high-cost 3D tools while maintaining quality and interoperability.
These features help AEC teams focus on their craft and deliver exceptional results without the distraction of technical hurdles.
Improve Your AEC Projects with DraftSight
For architecture, engineering, and construction professionals, staying competitive means adopting tools that offer flexibility, efficiency, and reliability — all of which DraftSight provides. Whether you’re leading a team as an architect, coordinating intricate plans as an engineer, or preparing submittals for inspection agencies, DraftSight is perfectly geared to support your goals.
Take the next step in optimizing your workflows. Explore how DraftSight and the 3DEXPERIENCE platform can transform your design and collaboration processes.
Are you ready to elevate your AEC projects? Learn more and get started today!





