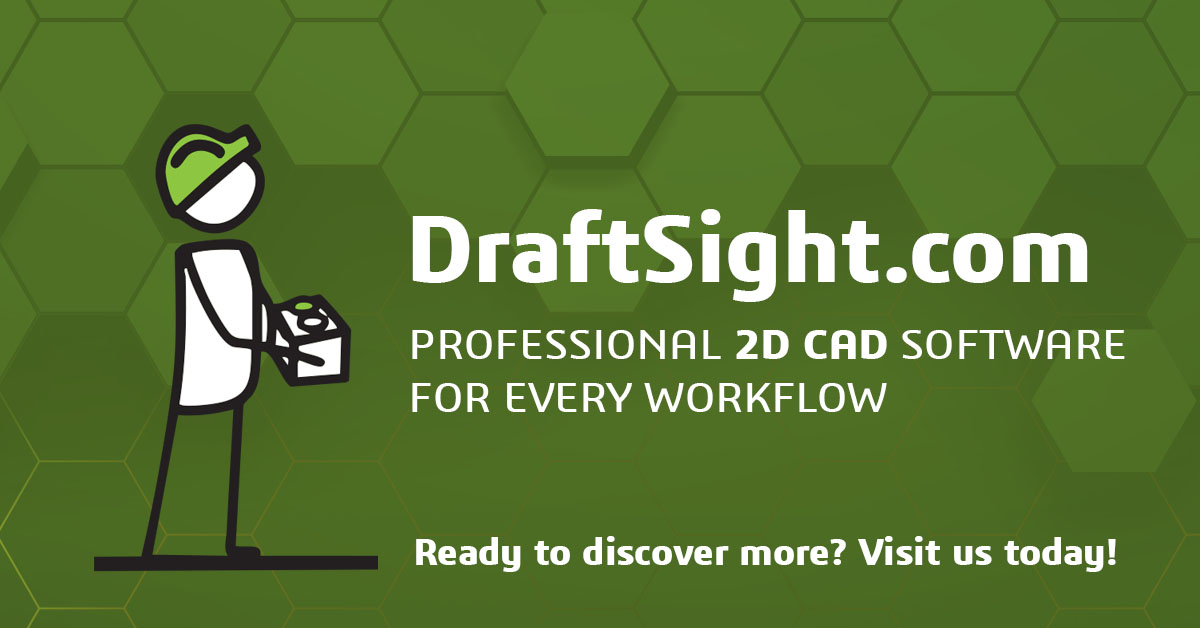CAD Terms: Everything You Need to Know
Computer-Aided Design (CAD) has revolutionized the way designers, engineers, and architects work, enabling precise, efficient, and sophisticated design creation. However, for beginners or even seasoned professionals, navigating through CAD terminology can feel like learning a new language. Whether you’re just starting with CAD or wish to refine your knowledge, understanding these terms is essential to mastering the software and boosting productivity.
This comprehensive guide breaks down key CAD terms, phrases, and jargon, explaining their significance and use in the design and drafting process. Plus, it explores how mastering these terms can help you make the most of advanced tools like DraftSight.
Why Understanding CAD Terminology Matters
CAD is embedded in many industries, from manufacturing and construction to product design and architecture. Understanding CAD terms goes beyond effectively using the software; it allows users to communicate easily with their teams, interpret drawings more accurately, and unlock the full potential of CAD tools.
Learning CAD vocabulary also empowers beginners to overcome the initial learning curve faster and aids professionals in adopting cutting-edge technologies with confidence.

Best Ways to Build Your CAD Vocabulary
Learning CAD terms takes time and practice, but several strategies can help you become fluent in CAD jargon more efficiently.
- Hands-On Practice with CAD Software
The best way to learn is by doing. Regularly using CAD tools like DraftSight allows you to familiarize yourself with fundamental and advanced terms as they apply directly to your work.
- Educational Resources
Online courses, tutorials, and CAD blogs are invaluable tools. Many platforms provide CAD glossaries or term lists that break down complex concepts into digestible knowledge.
- Join CAD Communities
Engage on forums or groups where other CAD professionals discuss workflows, share insights, and troubleshoot problems. This is a practical way to see how CAD terminology is used among users in real-world settings.
- Stay Updated
Read newsletters or blogs about reputable CAD software. These resources often feature updates on evolving technologies and new terminologies.
CAD Terms and Definitions Every Designer Should Know
To help you get started or enhance your understanding, here’s a list of essential CAD terms categorized for easy reference:
Basic CAD Operations
Understanding the foundational operations is crucial for navigating any CAD software efficiently.
- DWG (Drawing File): A native file format for CAD software, used for storing 2D and 3D design data.
- Sketch: A rough representation or layout created within CAD to form the basis of a design.
- Modeling Tools: Functions that allow you to create or manipulate objects in 2D or 3D space.
CAD Annotation Terms
Annotations are vital for communication through design documents.
- Dimensioning: Adding measurements to designs to ensure accuracy and provide critical information to assembly or manufacturing teams.
- Hatching: A drawing technique to highlight section views, material types, or patterns within designs.
- Leader Line: A line with an arrow pointing to a feature or annotation for clarity in drawings.
Geometry-Related Words
Geometry commands form the basis of shaping and altering designs.
- Polyline: A continuous line composed of one or multiple connected segments.
- Extrude: A tool used to transform 2D sketches into 3D shapes by extending them along a specified path.
- Fillet: A curved transition between two surfaces or edges.
CAD Editing Jargon
Editing tools enable designers to refine and optimize their drafts.
- Trim: A function to cut or remove unwanted sections of lines or shapes.
- Offset: Creates a replica of an object at a specified distance. Often used for parallel lines or concentric shapes.
- Mirror: Copies selected geometry and reflects it across a specified axis.
How DraftSight Elevates Your CAD Experience
DraftSight is a sophisticated CAD solution that caters to both professionals and beginners. Its user-friendly interface and extensive tools empower you to create complex designs while mastering key CAD terms along the way. Additionally, DraftSight offers features like detailed annotations, efficient editing tools, and a streamlined layout for newcomers making their first steps in CAD design.
Key reasons to choose DraftSight include:
- Support for DWG and DXF formats for seamless project sharing.
- Advanced tools for dimensioning, annotation, and design optimization.
- Cost-effective pricing options compared to other CAD platforms.
Explore DraftSight today and see how it can transform your design process.
Realize the Power of CAD
Mastering CAD terms is a critical step in building confidence and expertise in design software. By understanding these concepts, you’re not just learning how to use CAD but truly unlocking its limitless possibilities for creating, editing, and refining designs.
Whether you’re an engineering student, design professional, or newcomer to CAD, enhancing your CAD vocabulary allows you to work smarter, save time, and produce more precise results. Start your CAD learning journey with the tools and resources designed to help you succeed.
Take Action Now
Want to apply your newfound CAD knowledge? Discover all that DraftSight has to offer by signing up for a free trial, and experience firsthand how high-quality CAD software can simplify your design projects.




