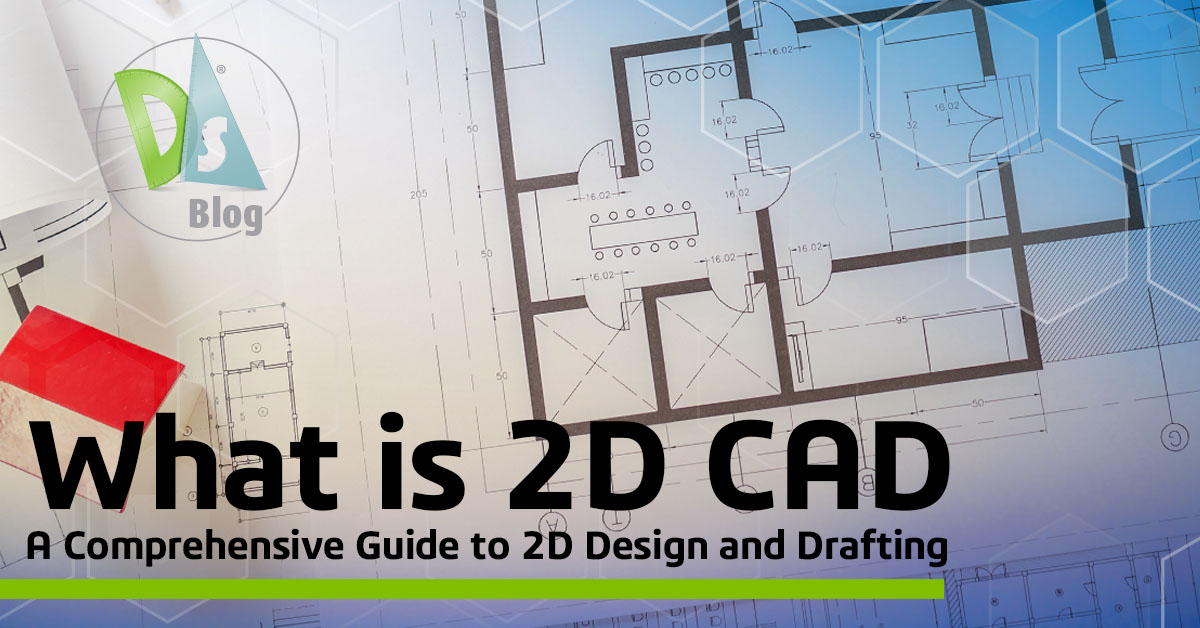What is 2D CAD?
2D CAD, or Two-Dimensional Computer-Aided Design, refers to the use of specialized software to create precise two-dimensional drawings and technical illustrations. This technology revolutionized design and drafting tasks by replacing traditional hand-drawn blueprints with digital solutions, enabling enhanced accuracy, efficiency, and collaboration in various industries.

The Evolution of 2D CAD
The journey of 2D CAD began as a digital alternative to manual drafting in the late 20th century. It was developed to cater to the increasing complexity and demands of engineering, architectural, and design industries. Over time, advancements in software technology have made 2D CAD more intuitive, allowing for meticulous detailing, faster iterations, and seamless project collaboration.
Despite the rise of 3D CAD software, 2D CAD remains an essential tool due to its simplicity and efficiency, especially for technical drawings, schematics, and layouts.
Key Features of 2D CAD Software
Modern 2D CAD software comes equipped with varied capabilities to simplify drafting tasks while maintaining precision. Below are some core features:
- Drafting Tools: Create, modify, and annotate geometrical shapes such as lines, circles, arcs, and other vector-based elements.
- Layer Management: Organize drawings into layers, aiding in the clarity and segmentation of complex designs.
- Dimensioning Tools: Input precise measurements into plans, ensuring accuracy and adherence to technical standards.
- Block Libraries: Use reusable components for consistency in recurrent design elements and to save time.
- File Compatibility: Support for standard formats like DWG and DXF for easy collaboration and data sharing.
These functionalities make 2D CAD a versatile choice for engineers, architects, and designers.
Benefits of Using 2D CAD
Using 2D drafting software offers several significant benefits that enhance the drafting process. First and foremost, it provides enhanced precision, as digital drafting eliminates manual errors and ensures greater accuracy in creating technical drawings, schematics, and layouts. Additionally, 2D CAD improves efficiency through automated features like object snapping, reusable blocks, and quick edits, which save substantial time compared to traditional drafting methods. It also streamlines collaboration, as it facilitates easy sharing and collaborative modifications, fostering better teamwork across projects. Furthermore, 2D CAD is cost-effective; it is generally more affordable than some 3D CAD solutions while still effectively catering to projects that don’t require three-dimensional modeling. Finally, its adaptability is noteworthy, as it spans diverse use cases, including mechanical drafting, architectural plans, electrical layouts, and blueprint creation.
How to Choose the Right 2D CAD Software
When selecting software, it’s crucial to choose a program with a user-friendly interface that is accessible for beginners while still offering advanced features for experienced users. Evaluate tools based on their feature set to ensure they meet the specific needs of your industry, such as vector-based drafting, annotation capabilities, and compatibility with various file formats. Additionally, review the pricing structure, considering options like subscription models or perpetual licenses to find the best fit for your budget. Make sure the software is compatible with your hardware and operating systems to avoid performance issues. Finally, look for readily available tutorials, reliable customer support, and active user communities to help ease the learning process.
Best Practices for Drafters
To maximize the efficiency and quality of your 2D CAD projects:
- Organize with Layers: Assign elements to different layers for better clarity and manageability.
- Reinforce Templates and Blocks Usage: Save time by reusing commonly used drawing elements.
- Maintain Clean Drawings: Regularly tidy up files by removing unnecessary elements and resolving overlapping lines.
- Standardize Styles: Use consistent fonts, dimension styles, and units to ensure professional and uniform outputs.
- Update Skills: Stay informed about software updates and emerging techniques to leverage new features effectively.
Conclusion
2D CAD continues to be an indispensable tool in modern design and drafting processes. With its range of features, adaptability, and simplicity, it remains relevant for industries like architecture, engineering, and construction, where precision and efficiency are paramount. While 3D modeling has gained traction, 2D sustains its significance for applications requiring flat representations, technical detailing, and schematic illustrations. As technology advances, users can anticipate further enhancements in 2D drafting software, cementing its role in shaping the future of design.




