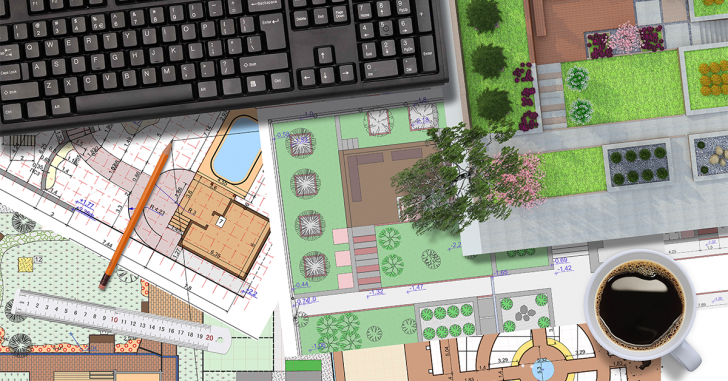Author Archives: Brooke Storey
Landscape Architecture How-To: Helpful Tools to Know in DraftSight for Layout & Material Plans
It is critical for contractors to be able to look at Landscape Architect’s plans and know exactly how to build what has been drawn. Landscape Architects and Designers need to know all of the tools that are necessary to produce … Continued
Landscape Architecture How-To: Setting up Sheet Sets in DraftSight
When hundreds of drawings are created digitally for a project, it can get pretty messy at times. Using a sheet set to compile and organize drawings is a critical step in the design process. Sheet sets allow landscape architects to … Continued
Landscape Architecture How-To: Image Tracer for Landscape Architects/Designers
Wouldn’t it be nice to have your hand drawn sketches digitized in seconds? Think of all the time you would save! DraftSight’s Image Tracer tool allows landscape architects to attach jpgs or pdfs of sketches into the 2D work space … Continued






