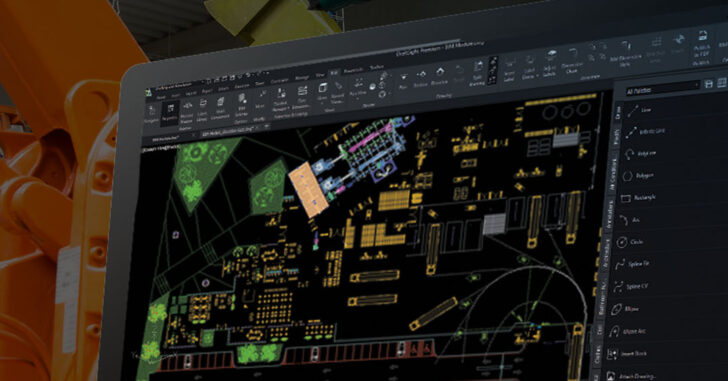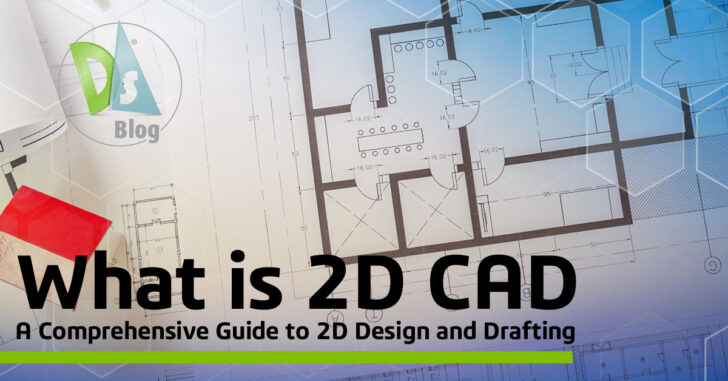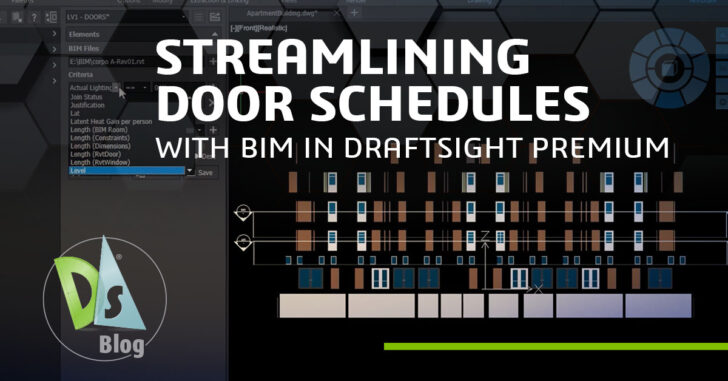CAD Standards in DraftSight
DWG Rescue: Bringing Problem DWG Files Back into Working Order
Most teams have a large library of drawings from past projects. Those files are opened, copied, and updated over time, and the older they get, the more unpredictable they can become. A font goes missing only after the file reaches … Continued
Master LISP Debugging: A Comprehensive eBook for CAD Developers
When it comes to customization and automation, LISP programming provides users with incredible opportunities to enhance their workflows. However, debugging LISP routines can often feel like navigating a maze, particularly for those new to this scripting language. Fortunately, the LISP … Continued
What is 2D CAD?
2D CAD, or Two-Dimensional Computer-Aided Design, refers to the use of specialized software to create precise two-dimensional drawings and technical illustrations. This technology revolutionized design and drafting tasks by replacing traditional hand-drawn blueprints with digital solutions, enabling enhanced accuracy, efficiency, … Continued
What is a Chamfer in DraftSight? Everything You Need to Know
If you’ve been working in DraftSight and are looking for a way to make your corners more refined, you’ve probably noticed the Chamfer tool. It’s located right below Fillet in the ribbon and can be easy to overlook, but once … Continued
Xrefs Explained: Enhance Your CAD Workflow
If you are managing complex CAD projects, (external references (Xrefs), can make your life easier. By linking to external files instead of embedding them, Xrefs keep your drawings lighter, more organized, and easier to update. Here is how they work … Continued
DraftSight Premium Webinar: Tools to Transform Your Design Process
DraftSight Premium is a professional-grade solution for 2D design and drafting needs. It is specifically designed to support architects, engineers, manufacturers, and designers at every stage of the project lifecycle. With advanced 2D CAD tools, 3D modeling capabilities, and user-friendly … Continued
Sheet Set Manager: Optimize Projects with DraftSight Premium
DraftSight Premium’s Sheet Set Manager helps organize your files and reduce repetitive tasks, streamlining your workflow from setup to completion. This is important because managing multiple drawings across different stages of a project can quickly become complex. Benefits of DraftSight’s … Continued
Landscape Architecture Software: Helpful Tools for Layout & Material Plans
Landscape architects need tools to help them clearly and efficiently plan and design parks, residential properties, and commercial spaces. With so many moving parts, planting zones, grading, materials, and more, landscape architecture software plays a key role in keeping everything … Continued
Streamlining Door Schedules with BIM in DraftSight Premium
Efficiently managing door schedules in building design projects is no small feat. Coordinating across massive datasets, ensuring accuracy, and maintaining flexibility throughout the project lifecycle can challenge even the most experienced professionals. However, with the tools provided by DraftSight Premium‘s … Continued
Mastering Architectural Drawing: Essential Techniques and Tips
Architectural drawing is a fundamental aspect of the design and construction process, connecting an architect’s vision with the builders who realize that vision. In this blog, we will explore the essentials of architectural drawing—its purpose, the various types, and the … Continued













