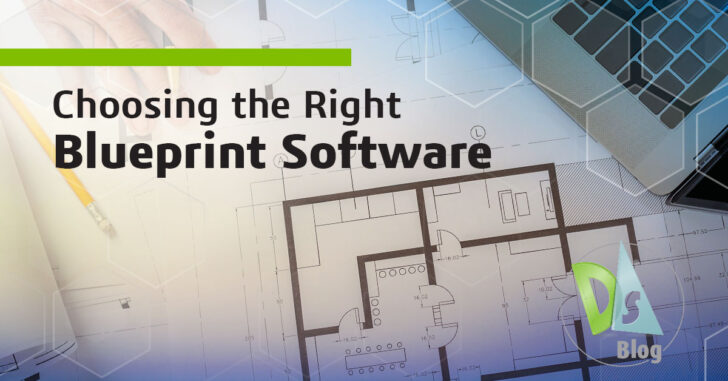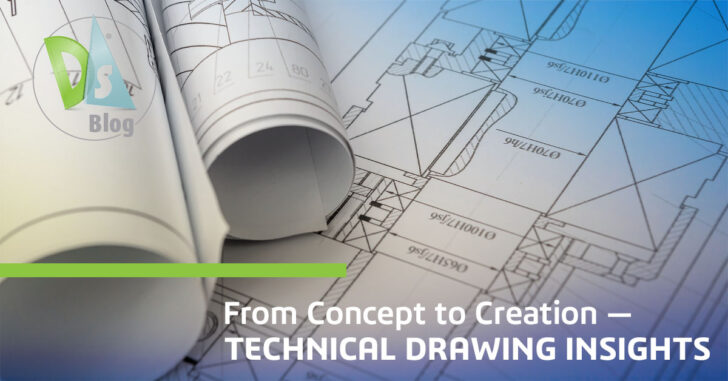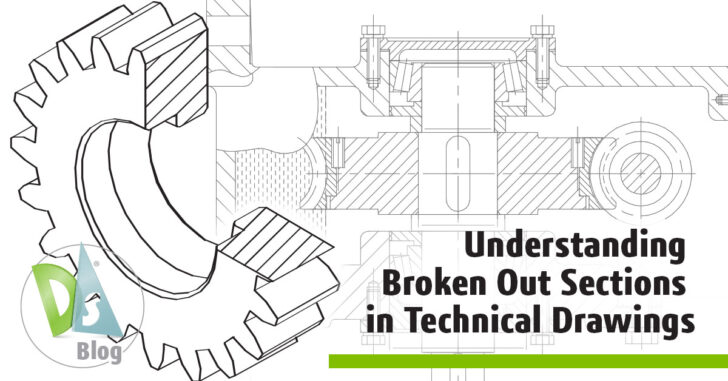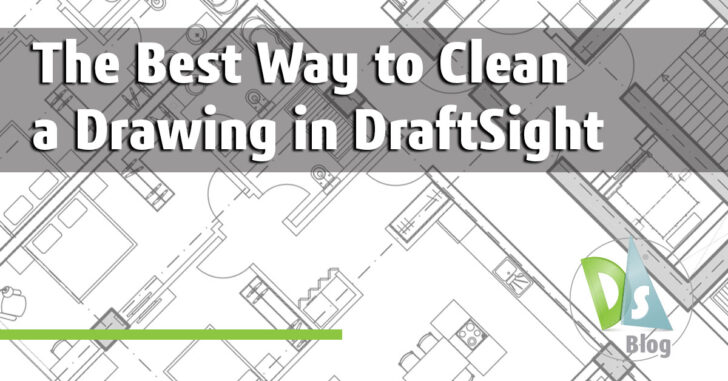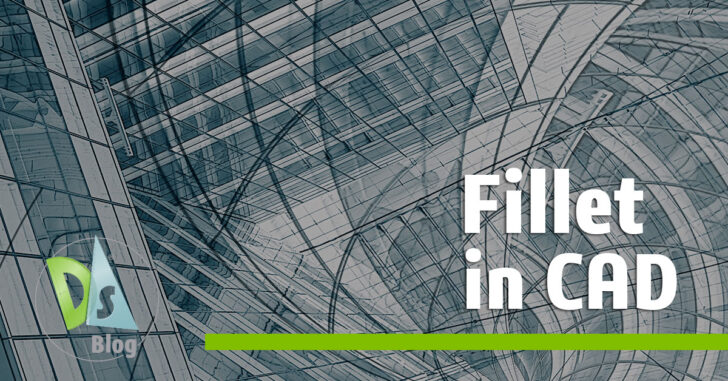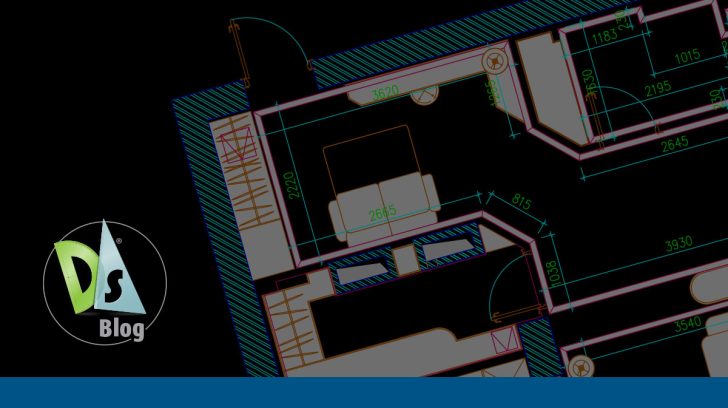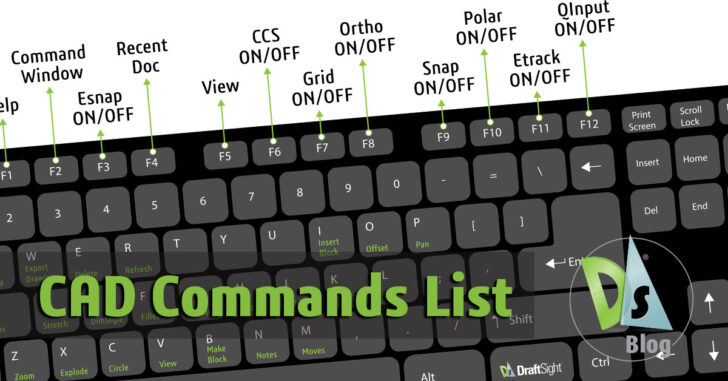CAD Standards in DraftSight
Choosing the Right Blueprint Software
Choosing the right blueprint software can be daunting whether you’re a startup, small-to-medium-sized business or enterprise. First off, you should determine your needs. Consider what features and functionality are the most important for your blueprint creation process, including 2D and … Continued
From Concept to Creation: Technical Drawing Insights
Every machine, building, or system starts as a technical drawing. These precise, standardized drawings ensure ideas are communicated clearly, making them essential to design and manufacturing. Whether you’re working on a skyscraper or a mechanical assembly, technical drawing basics provide … Continued
Understanding Broken-Out Sections in Technical Drawings
Sometimes, you don’t need to see the whole interior of a part or building to understand what work needs to be done. This is where having the ability to view various sections comes in handy. Section views are a very … Continued
The Best Way to Clean a Drawing in DraftSight
Cleaning up drawings is essential for efficient CAD work. As a project progresses, it’s easy for your files to accumulate unnecessary elements like unused layers, blocks, text styles and more. These can significantly increase file size and slow down performance. … Continued
How to Move Origin in CAD: Everything You Need to Know
Understanding the Origin Point in CAD and How to Move Origin An origin is a beginning or starting point, and in nearly all of your interactions within the drawing area, you will be entering coordinates to define points. For example, … Continued
Detail Drawing: Techniques for Accuracy and Clarity
What is a Detail Drawing? A detail drawing definition is precisely what it sounds like—a drawing that dives deep into the details of a design. While standard drawings like plans and elevations give a broad view of the overall project, … Continued
How to Use Fillets in CAD
Ready to make your CAD designs smoother and more polished? The fillet tool is your go-to for adding those professional touches. In this blog, we’ll explain everything you need to know about using fillets in CAD, particularly in DraftSight. From … Continued
As-Built Drawings: A Comprehensive Guide
As-built drawings are essential in the construction industry, providing an accurate record of a project as it was ultimately built. These documents go beyond the original design drawings, capturing any changes made during construction. Understanding and creating as-built drawings is … Continued
How to Create Isometric Drawings in DraftSight CAD
Creating isometric CAD drawings can feel like a chore in many software programs. Traditional 2D isometric drawings often involve calculating angles and drawing extension lines from 2D profiles, which frequently takes time and can easily lead to mistakes. DraftSight simplifies … Continued
CAD Commands List: 3 You Should Know by Heart
Whether you’re a seasoned professional or just starting, mastering computer-aided design (CAD) commands is crucial to optimizing your workflow. With DraftSight, all the tools you need are at your fingertips to speed up your productivity from the first day. In … Continued




