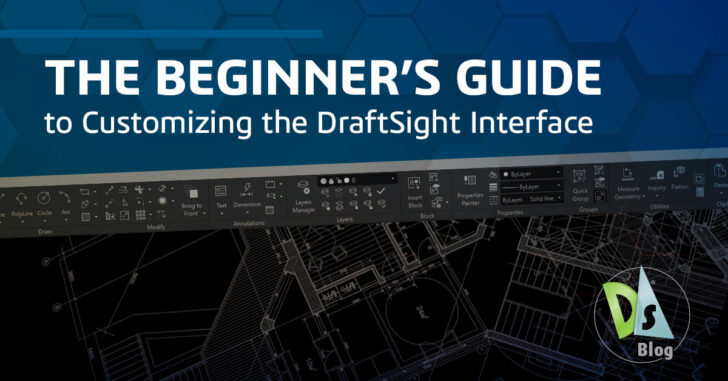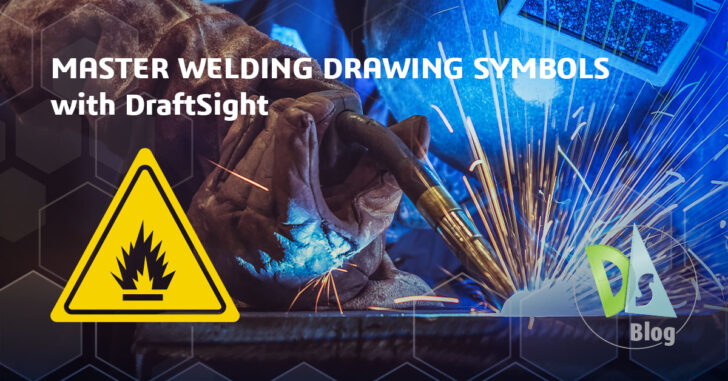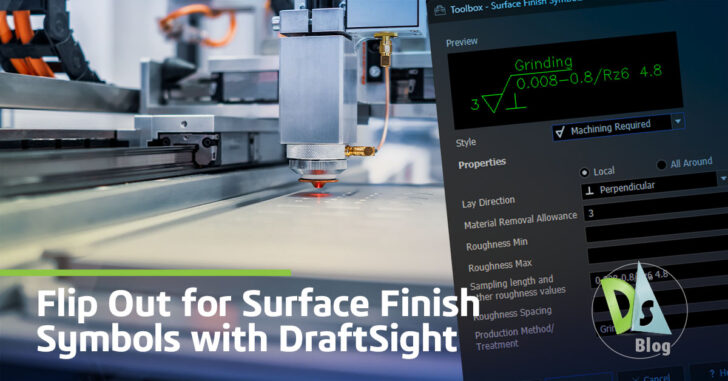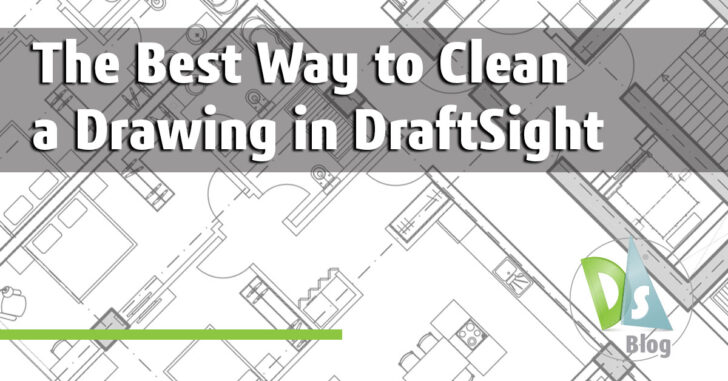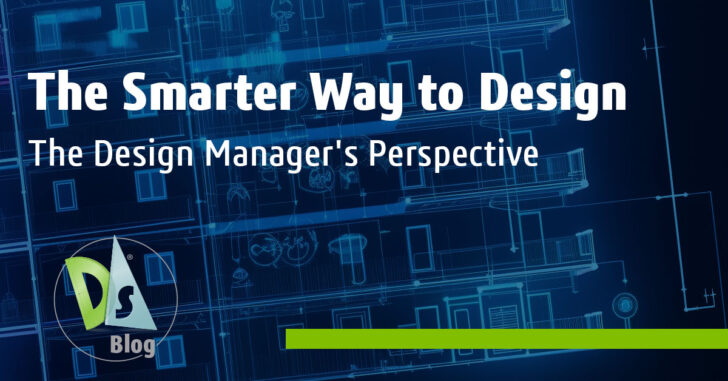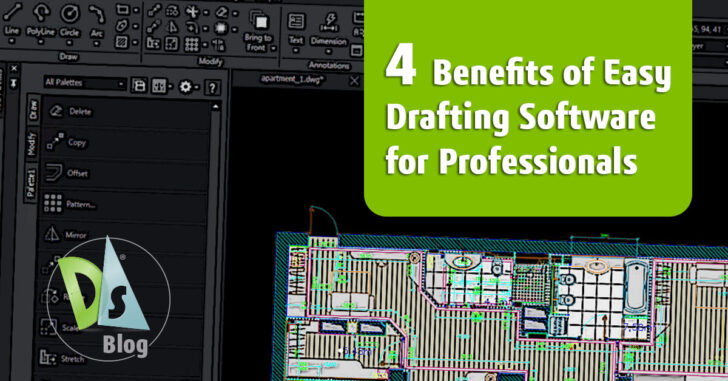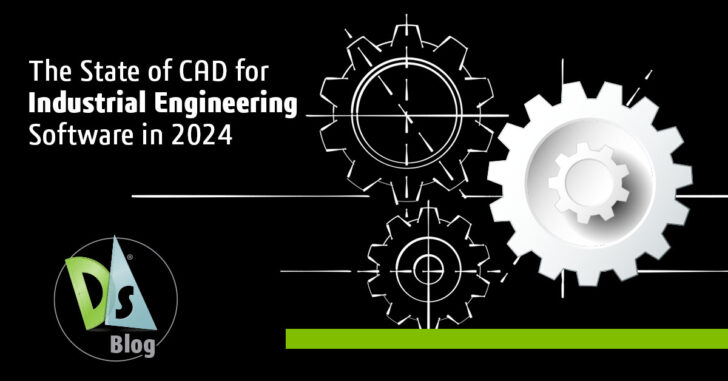DraftSight Learning Journey
The Beginner’s Guide to Customizing the DraftSight Interface
When you first open DraftSight, the interface can feel like someone else’s workshop. All features are present; however, the interface may not be organized based on your preferences. That’s where customization comes in. Whether you’re aiming to streamline your most … Continued
xDraftSight: The Cloud-Based Future of 2D CAD Design
Cloud computing has transformed how professionals across industries work, collaborate, and access their essential tools. For architects, engineers, and design professionals, this shift means no longer being tethered to specific workstations or dealing with complex software installations. xDraftSight represents the … Continued
Master Welding Drawing Symbols with DraftSight
Precise communication is essential for ensuring high-quality welding outcomes in design projects. Welding symbols, as part of your CAD toolkit, play a vital role in maintaining clarity and accuracy within your drawings. With DraftSight’s Mechanical Toolbox and its specialized features, understanding and … Continued
Flip out for Surface Finish Symbols with DraftSight
Clear technical drawings make manufacturing more efficient, and surface finish symbols help convey important details without adding clutter. These standardized symbols specify texture requirements directly in your design. With DraftSight, adding them is simple, ensuring your drawings remain precise and … Continued
How the Oil and Gas Industry is Embracing Change
The oil and gas industry is experiencing significant transformation as it adjusts to a changing world. Companies are integrating digital tools and adopting renewable energy sources while improving efficiency and complying with evolving regulations. These changes require careful planning, precise … Continued
The Best Way to Clean a Drawing in DraftSight
Cleaning up drawings is essential for efficient CAD work. As a project progresses, it’s easy for your files to accumulate unnecessary elements like unused layers, blocks, text styles and more. These can significantly increase file size and slow down performance. … Continued
The Smarter Way to Design – The Design Manager’s Perspective
As a design and engineering manager, it’s important to equip your design team with the right tools to keep them as productive as possible while also keeping in mind operational costs and preparing for the future. With an abundance of … Continued
Why 2D CAD Persists as a Mainstream Solution in the AEC Sector
With the evolution of 3D modeling solutions and boom of building information modeling (BIM) solutions, 2D CAD drawings continue to hold weight in the architecture, engineering, and construction (AEC) industry. In fact, they’re a main contender in the way the … Continued
4 Benefits of Easy Drafting Software for Professionals
In design and engineering, the right tools can help transform complex ideas into tangible plans and products. 2D CAD software plays a crucial role in creating detailed sketches and blueprints. Easy-to-use computer drafting software simplifies this process, enabling professionals to … Continued
The State of CAD for Industrial Engineering Software in 2024
The state of CAD for industrial engineering software in 2024 shows significant advancements in industrial engineering software tools and evolving trends, especially regarding 2D CAD and its integration with other industrial design software. Let’s explore some of the key trends … Continued




