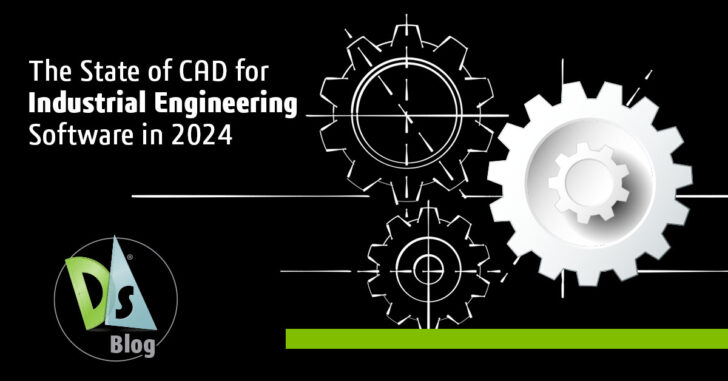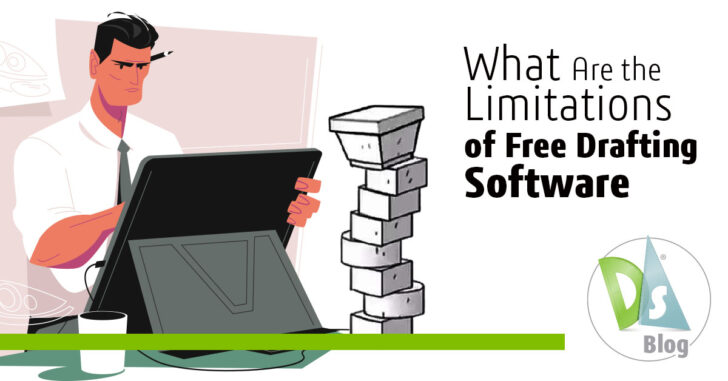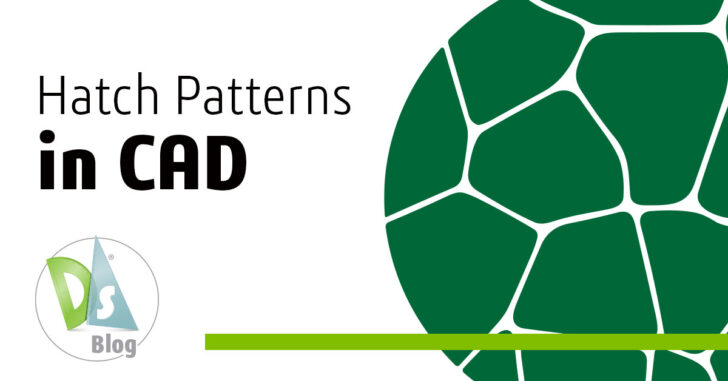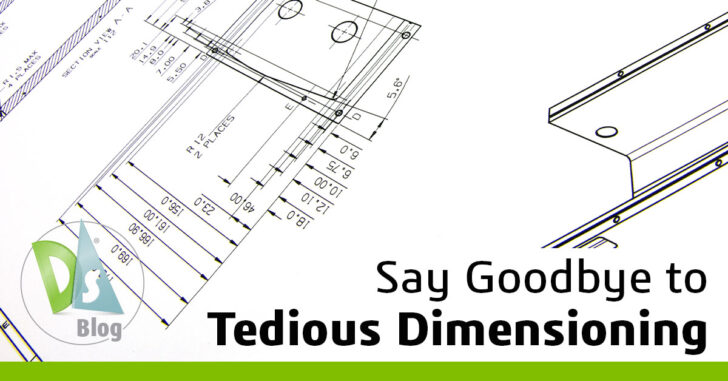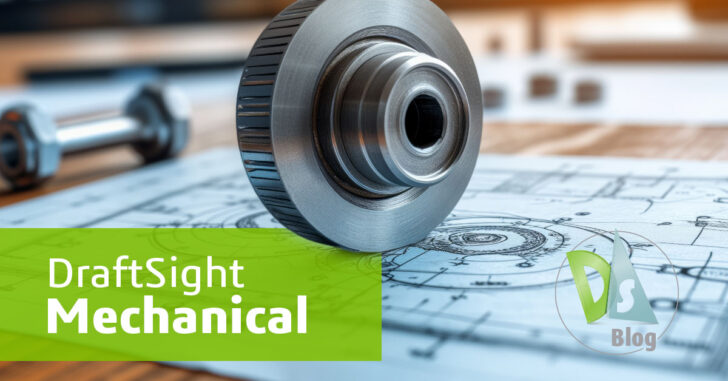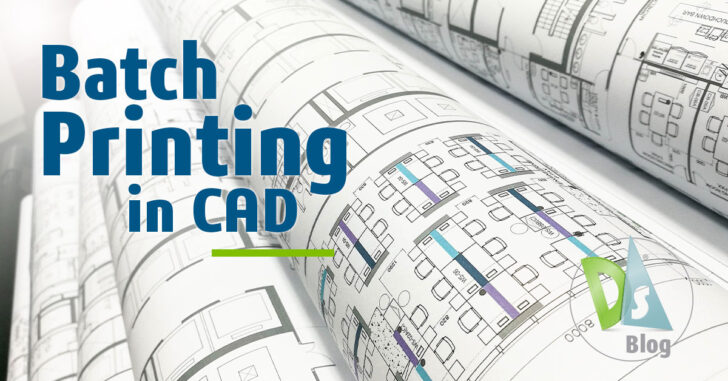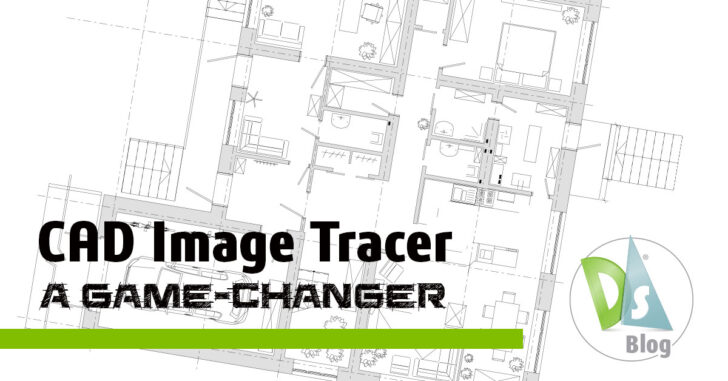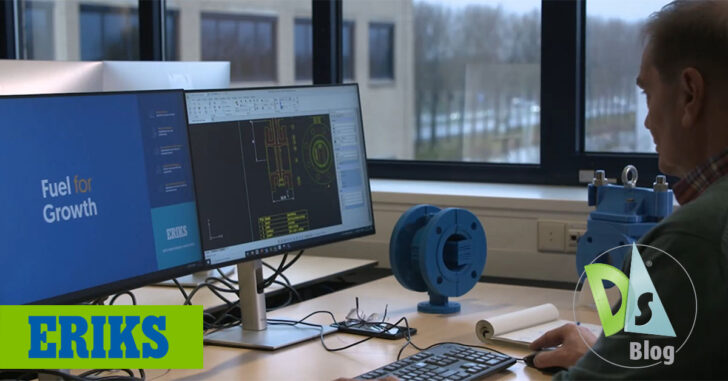The State of CAD for Industrial Engineering Software in 2024
The state of CAD for industrial engineering software in 2024 shows significant advancements in industrial engineering software tools and evolving trends, especially regarding 2D CAD and its integration with other industrial design software. Let’s explore some of the key trends … Continued
What Are the Limitations of Free Drafting Software?
Free Drafting Software: A Stepping Stone? While free options have their time and place—like crashing on a friend’s couch or using public Wi-Fi—often you get what you pay for. This is especially true in professional contexts where advanced features and … Continued
Does DraftSight Have Visual LISP Support?
Have you ever wondered if DraftSight supports Visual LISP (VLISP)? Well, wonder no more. The answer is a resounding yes! This feature has been part of DraftSight for some time, allowing users to run Visual LISP routines directly without needing … Continued
What are Hatch Patterns in CAD?
Hatch patterns in CAD play an important role in architectural and mechanical drawings as they can be used to identify and locate different types of materials, objects and space, to show materials used, surface qualities, or add realism to a … Continued
Explore Easier Dimensioning with DraftSight’s AutoDimension
An Introduction to DraftSight’s AutoDimension What is Auto Dimensioning in 2D CAD? In the world of computer-aided design (CAD), precision is everything. Whether you’re laying out a complex machine part or detailing the intricacies of a new product, the accuracy … Continued
DraftSight Mechanical: A CAD Revolution for Mechanical Design
DraftSight Mechanical is a significant addition to the DraftSight portfolio, tailored to professionals who work with mechanical entities and objects in DWG format. This innovative solution boasts a familiar user interface, ensuring an easy transition for users, and it supports … Continued
Empowering Designers with Efficiency and Ease – DraftSight’s G2 Reviews
The true measure of a software’s impact lies in the stories of those who use it daily, so let’s explore DraftSight’s G2 reviews. In this blog, we’re stepping back to let the voices of our users take the spotlight, sharing … Continued
What is Batch Printing in CAD?
What is Batch Printing in CAD? We have all found ourselves in this situation before: it’s been a long day and you are getting ready to leave the office when suddenly your favorite Project Engineer shows up at your desk … Continued
DraftSight CAD Image Tracer
DraftSight’s Image Tracer automatically converts raster images – BMP, PNG, PDF, and JPG formats – into accurate and editable vector graphics.
ERIKS Manages Over Half a Million 2D Drawings with DraftSight
A specialized industrial service provider leverages DraftSight and 3DEXPERIENCE to reuse drawings, improve its PDM, and connect to its ERP systems.




