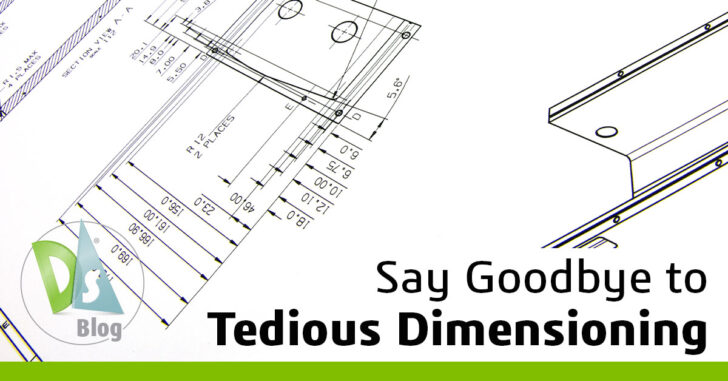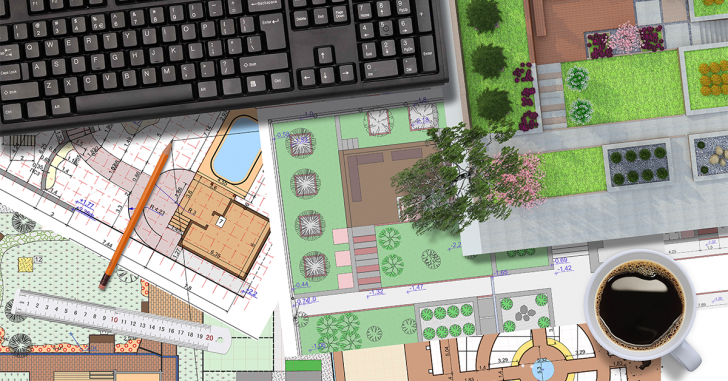auto dimensioning
Explore Easier Dimensioning with DraftSight’s AutoDimension
An Introduction to DraftSight’s AutoDimension What is Auto Dimensioning in 2D CAD? In the world of computer-aided design (CAD), precision is everything. Whether you’re laying out a complex machine part or detailing the intricacies of a new product, the accuracy … Continued
Landscape Architecture How-To: Helpful Tools to Know in DraftSight for Layout & Material Plans
It is critical for contractors to be able to look at Landscape Architect’s plans and know exactly how to build what has been drawn. Landscape Architects and Designers need to know all of the tools that are necessary to produce … Continued





