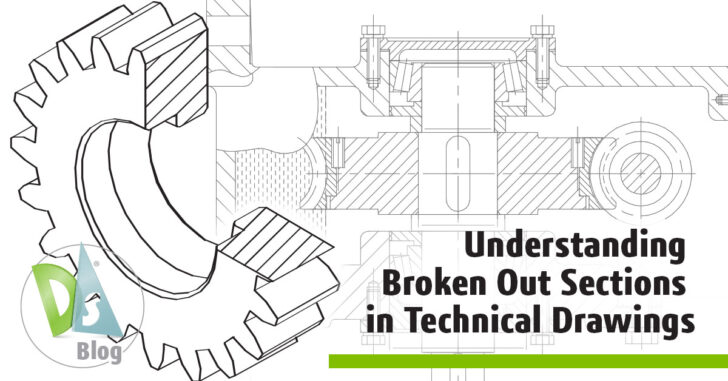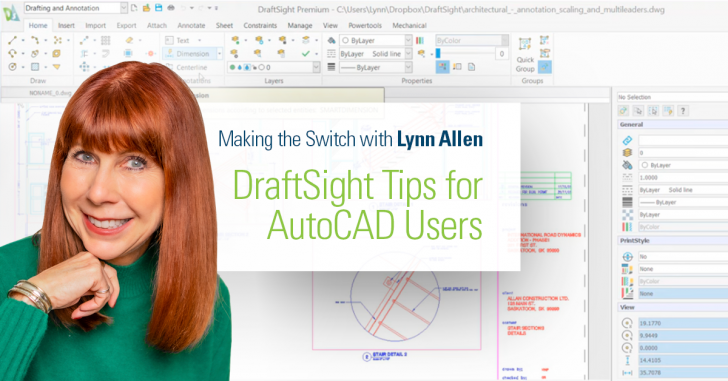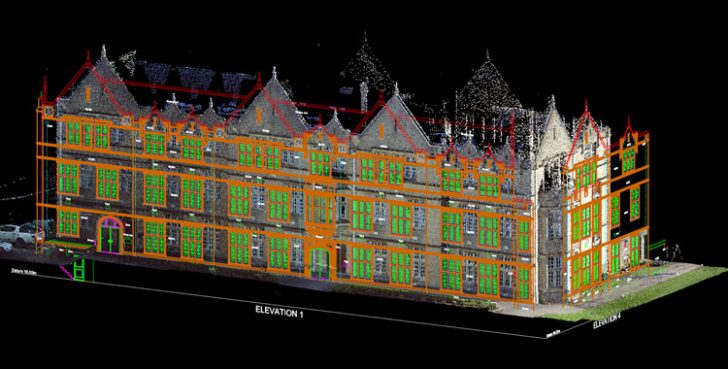CAD software
Understanding Broken-Out Sections in Technical Drawings
Sometimes, you don’t need to see the whole interior of a part or building to understand what work needs to be done. This is where having the ability to view various sections comes in handy. Section views are a very … Continued
DraftSight Wins G2’s Best Estimated ROI Award
As companies evaluate their technology budgets, it’s crucial for them to consider the cost-effectiveness of their software. Your 2D CAD software should provide the necessary capabilities while benefiting your bottom line. Choosing the right solution can help you maximize your … Continued
Where’s my Money Tree?
Making the Switch with Lynn Allen: DraftSight Tips for AutoCAD Users
It’s something I mention every time I talk about DraftSight, and why it’s worth your time to consider making the switch. It’s the elephant in the room: how much should you have to pay for your CAD software? So this … Continued
Working with massive 3D point cloud data inside DraftSight
3D scanners are becoming popular as a way to collect data on existing infrastructure for reuse in new design projects. The scanners save data as three-dimensional voxels, spatial points that define their location and color. A typical scan of a … Continued








