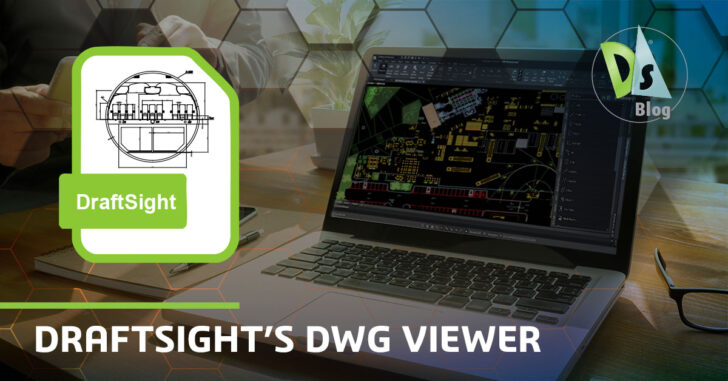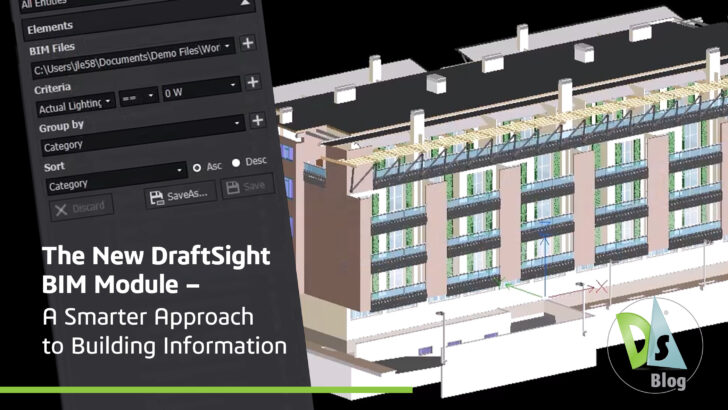DraftSight features
Available Now: DraftSight 2026
DraftSight 2026 has arrived, bringing a comprehensive suite of new tools and enhancements designed to streamline your design process and boost productivity. This latest release emphasizes a more efficient and intuitive user experience, enabling you to transition from concept to … Continued
DraftSight’s DWG Viewer
When was the last time you encountered a file type your computer could not open? For professionals working with computer-aided design (CAD), this scenario may happen more often than you would expect. Perhaps you’re reviewing a colleague’s changes, checking dimensions … Continued
Revision Clouds in DraftSight
Revisions are part of any drafting project. Whether you are responding to client feedback, code updates, or internal reviews, marking changes clearly helps everyone stay on the same page. With DraftSight, you can create and customize revision clouds with just … Continued
What is a Chamfer in DraftSight? Everything You Need to Know
If you’ve been working in DraftSight and are looking for a way to make your corners more refined, you’ve probably noticed the Chamfer tool. It’s located right below Fillet in the ribbon and can be easy to overlook, but once … Continued
Landscape Architecture: Create a Planting Plan in DraftSight
Creating a landscape architecture planting plan is a routine task for landscape architects and designers, but the way you draft it can make a big difference. When you’re adjusting bed lines, swapping tree types, or re-labeling species across a large … Continued
Xrefs Explained: Enhance Your CAD Workflow
If you are managing complex CAD projects, (external references (Xrefs), can make your life easier. By linking to external files instead of embedding them, Xrefs keep your drawings lighter, more organized, and easier to update. Here is how they work … Continued
DraftSight Premium Webinar: Tools to Transform Your Design Process
DraftSight Premium is a professional-grade solution for 2D design and drafting needs. It is specifically designed to support architects, engineers, manufacturers, and designers at every stage of the project lifecycle. With advanced 2D CAD tools, 3D modeling capabilities, and user-friendly … Continued
Mastering Architectural Drawing: Essential Techniques and Tips
Architectural drawing is a fundamental aspect of the design and construction process, connecting an architect’s vision with the builders who realize that vision. In this blog, we will explore the essentials of architectural drawing—its purpose, the various types, and the … Continued
Mastering DraftSight: Tips and Tricks for Maximum Productivity
DraftSight LIVE at 3DEXPERIENCE World 2025 was a dedicated event for CAD professionals, providing insights into DraftSight 2025’s advanced capabilities and CAD productivity hacks. Attendees gained valuable skills, explored innovative tools, and participated in hands-on training sessions to maximize workflow productivity … Continued
The New DraftSight BIM Module – A Smarter Approach to Building Information
Architects, engineers, contractors, and facility managers in the architecture, engineering and construction (AEC) industries are increasingly adopting tools that simplify complex workflows without compromising accuracy. With its latest BIM module, DraftSight has taken a significant step forward in bridging the … Continued













