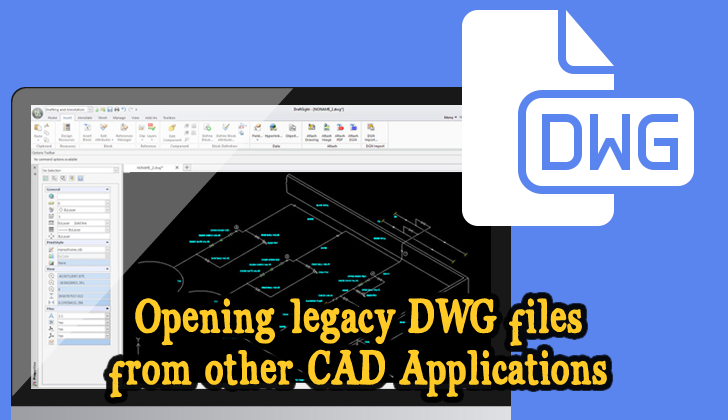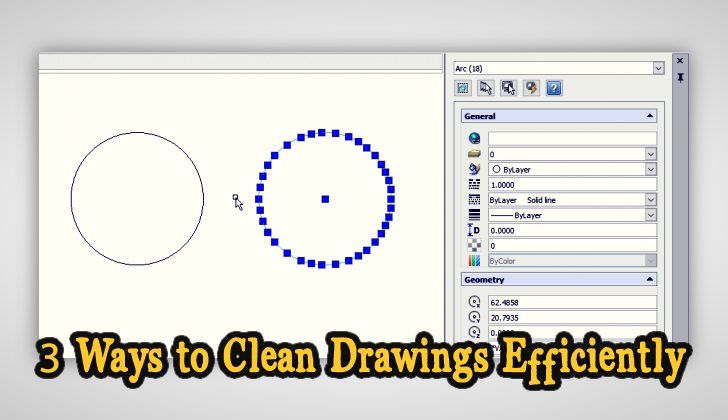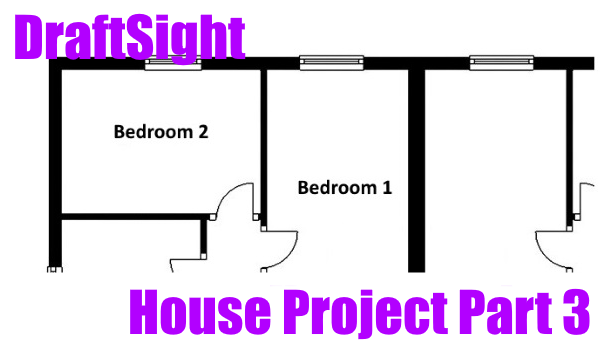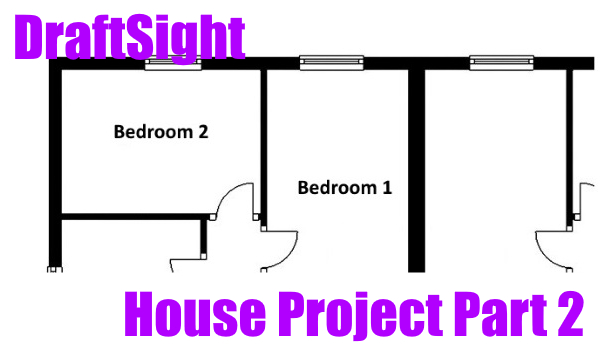DWG
Opening legacy DWG files from other CAD Applications
Opening, editing and saving DWG files is always a challenge when we don’t have a specific CAD software for it. Many times we receive this data from other companies and just need to make some changes – but it always … Continued
3 Ways to Clean Drawings Efficiently
When we work on large drawings there are so many properties in the project that we don’t use, like layers, block definitions, line styles, dimension styles and others. Drawings downloaded from the web, for example, often have many … Continued
House Project – Part 3
We left our house project last week looking a little bare… So, over the last few days, I’ve created some layers and fine tuned the locations of the windows and doors. Most importantly, I mirrored the base-plan. Why? I hear … Continued
House Project – Part 2
At the end of my last blog, we had left the house project looking like this. Just a lot of lines, looking like a badly laid out grid! Thanks to the power of the Trim and Offset commands and some … Continued







